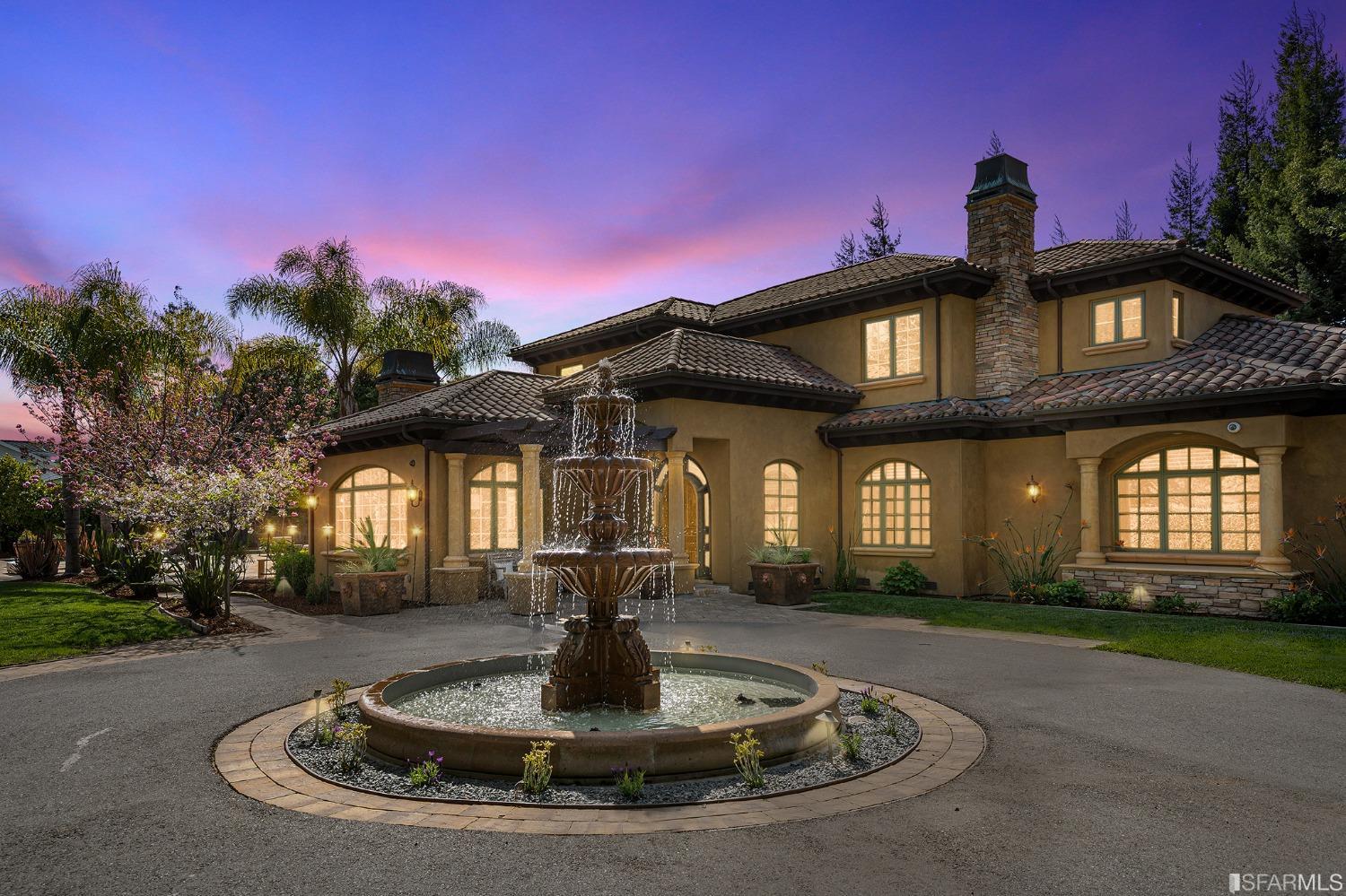73 Irving Ave, Atherton, CA 94027
$9,120,000 Mortgage Calculator Sold on Jun 14, 2022 Single Family Residence
Property Details
About this Property
Come enjoy a life of elegant seclusion in Lindenwood, one of the country's most sought after neighborhoods. This majestic and sprawling gated Mediterranean estate sits on almost a full acre of land and boasts 6400 sqft with 7 en-suite bedrooms. This luxurious home truly encapsulates the indoor/outdoor lifestyle, with 5 sets of French doors leading from the living space to the courtyard and in ground pool/hot tub that it surrounds. The professional grade chef's kitchen with Sub-Zero & Wolf appliances opens directly into the family room, formal dining room and the backyard, making this the perfect open concept layout to entertain. Spend your days outdoors enjoying the finest mature landscaping with 2 fountains, 6 palm trees, 2 redwoods and a pool house with kitchen, entertainment room and guest quarters. There are primary bedrooms on each floor both appointed with generous walk-in closets and spa-like bathrooms, 5 gas fireplaces, a presidential office, a detached garage and much more!
MLS Listing Information
MLS #
SF422647851
MLS Source
San Francisco Association of Realtors® MLS
Interior Features
Bedrooms
Primary Suite/Retreat - 2+
Bathrooms
Primary - Bidet
Kitchen
Breakfast Nook, Countertop - Granite, Countertop - Stone, Hookups - Gas, Island with Sink, Kitchen/Family Room Combo, Other, Pantry
Appliances
Dishwasher, Garbage Disposal, Hood Over Range, Ice Maker, Microwave, Other, Oven - Built-In, Oven - Gas, Oven - Self Cleaning, Oven Range - Built-In, Gas, Trash Compactor
Dining Room
Breakfast Nook, Formal Dining Room, Other
Family Room
Open Beam Ceiling, Other
Fireplace
Family Room, Gas Log, Gas Starter, Living Room, Primary Bedroom
Flooring
Carpet, Tile, Wood
Laundry
Hookups Only, In Laundry Room, Laundry - Yes
Cooling
Central Forced Air
Heating
Central Forced Air, Fireplace, Gas, Heating - 2+ Zones, Radiant, Radiant Floors
Exterior Features
Roof
Barrel / Truss
Foundation
Slab
Pool
Heated - Gas, Other, Pool - Yes, Spa/Hot Tub
Style
Luxury, Mediterranean
Parking, School, and Other Information
Garage/Parking
Detached, Facing Front, Gate/Door Opener, Other, Parking - Independent, Private / Exclusive, Garage: 0 Car(s)
Sewer
Public Sewer
Water
Public
Complex Amenities
Community Security Gate
Unit Information
| # Buildings | # Leased Units | # Total Units |
|---|---|---|
| 0 | – | – |
Neighborhood: Around This Home
Neighborhood: Local Demographics
Market Trends Charts
73 Irving Ave is a Single Family Residence in Atherton, CA 94027. This 6,430 square foot property sits on a 0.947 Acres Lot and features 8 bedrooms & 8 full and 1 partial bathrooms. It is currently priced at $9,120,000 and was built in 2010. This address can also be written as 73 Irving Ave, Atherton, CA 94027.
©2024 San Francisco Association of Realtors® MLS. All rights reserved. All data, including all measurements and calculations of area, is obtained from various sources and has not been, and will not be, verified by broker or MLS. All information should be independently reviewed and verified for accuracy. Properties may or may not be listed by the office/agent presenting the information. Information provided is for personal, non-commercial use by the viewer and may not be redistributed without explicit authorization from San Francisco Association of Realtors® MLS.
Presently MLSListings.com displays Active, Contingent, Pending, and Recently Sold listings. Recently Sold listings are properties which were sold within the last three years. After that period listings are no longer displayed in MLSListings.com. Pending listings are properties under contract and no longer available for sale. Contingent listings are properties where there is an accepted offer, and seller may be seeking back-up offers. Active listings are available for sale.
This listing information is up-to-date as of June 05, 2023. For the most current information, please contact Scott Rose, (415) 678-7883
