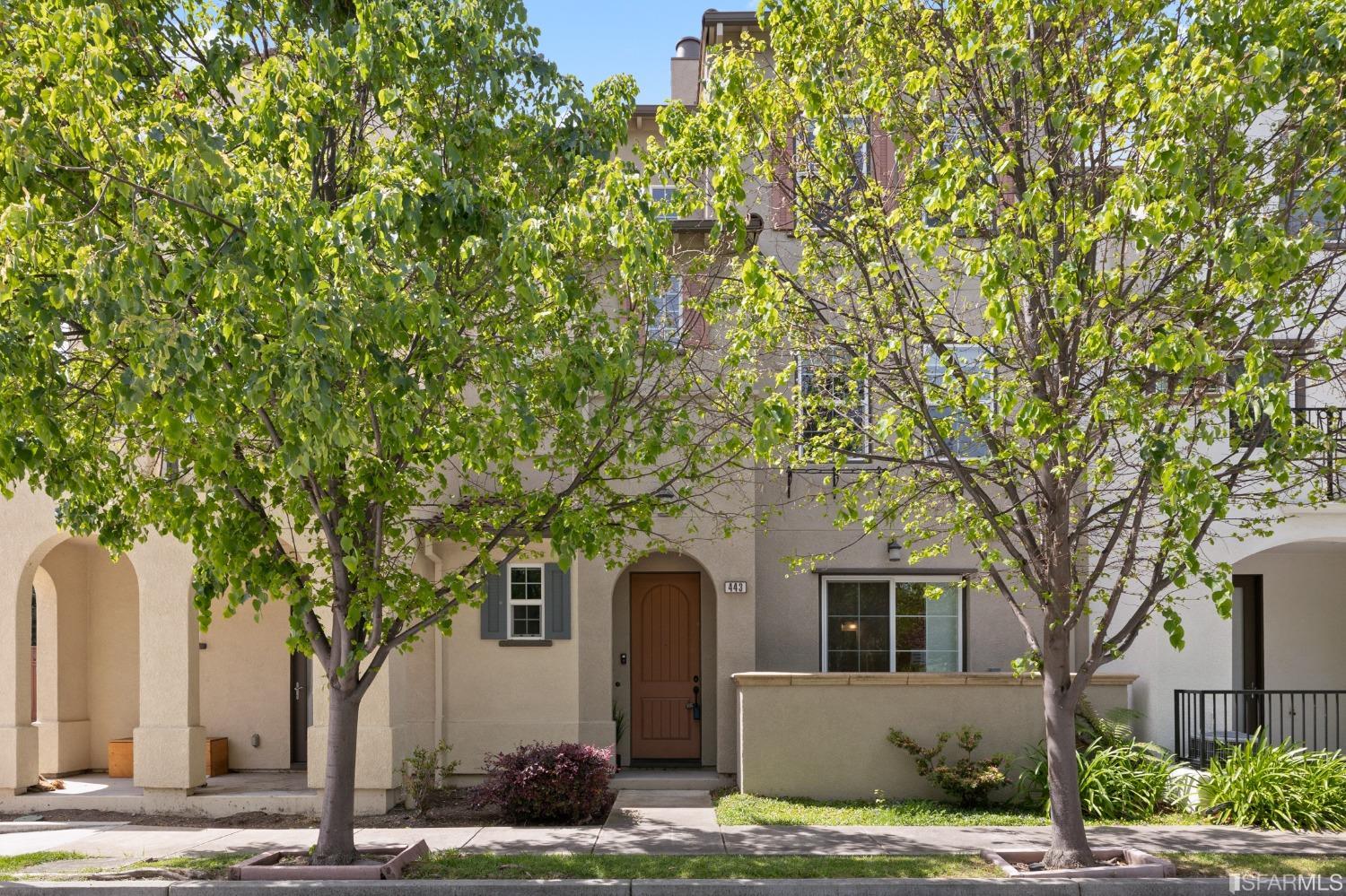443 Magritte Way, Mountain View, CA 94041
$1,720,000 Mortgage Calculator Sold on Jun 22, 2022 Townhouse
Property Details
About this Property
Fabulous luxury 3 bedroom/ 3.5 bath townhome in the award winning Mondrian complex built in 2011 by Shea Homes. Expansive floor plan over three levels, abundant natural light, and ensuite baths for each bedrooms. The main level features a nice size living room with fireplace, upgraded hardwood floors, dining area, stunning large open white designer kitchen w/ stainless steel appliances and center island. There are also an office alcove, half bath and laundry closet on this level. The upper level consist of a large master suite with a walk in closet and a bath with his and her sinks, the 2nd ensuite bedroom and linen area in between. The street level offers the 3rd ensuite bedroom with it's own private patio, nice formal entry with bamboo style tiles & access to the 2 car garage. The Mondrian offers a well-maintained tree-lined community that features a pool, spa, playground and luscious greenery w/ bbq area. Located close to downtown Mountain View, Caltrain and multiple commute route.
MLS Listing Information
MLS #
SF422655270
MLS Source
San Francisco Association of Realtors® MLS
Interior Features
Bedrooms
Primary Bath, Primary Suite/Retreat, Primary Suite/Retreat - 2+
Bathrooms
Marble, Other, Shower(s) over Tub(s), Stall Shower
Kitchen
Countertop - Granite, Hookups - Ice Maker, Island, Other
Appliances
Dishwasher, Garbage Disposal, Hood Over Range, Microwave, Other, Oven - Self Cleaning, Oven Range - Built-In, Gas, Refrigerator, Dryer, Washer
Dining Room
Formal Area, Other
Fireplace
Gas Piped, Living Room
Flooring
Carpet, Tile, Wood
Laundry
220 Volt Outlet, Cabinets, In Closet
Cooling
Central Forced Air
Heating
Central Forced Air, Gas
Exterior Features
Roof
Tile
Foundation
Slab, Concrete Perimeter and Slab
Pool
Community Facility, Fenced, Pool - Yes, Pool/Spa Combo, Spa/Hot Tub
Style
Luxury, Modern/High Tech
Parking, School, and Other Information
Garage/Parking
Access - Interior, Attached Garage, Enclosed, Facing Rear, Guest / Visitor Parking, Other, Side By Side, Garage: 0 Car(s)
Sewer
Public Sewer
Water
Public
HOA Fee
$358
HOA Fee Frequency
Monthly
Complex Amenities
Barbecue Area, Community Pool, Garden / Greenbelt/ Trails, Playground
Unit Information
| # Buildings | # Leased Units | # Total Units |
|---|---|---|
| 0 | – | – |
Neighborhood: Around This Home
Neighborhood: Local Demographics
Market Trends Charts
443 Magritte Way is a Townhouse in Mountain View, CA 94041. This 1,637 square foot property sits on a 0 Sq Ft Lot and features 3 bedrooms & 3 full and 1 partial bathrooms. It is currently priced at $1,720,000 and was built in 2011. This address can also be written as 443 Magritte Way, Mountain View, CA 94041.
©2024 San Francisco Association of Realtors® MLS. All rights reserved. All data, including all measurements and calculations of area, is obtained from various sources and has not been, and will not be, verified by broker or MLS. All information should be independently reviewed and verified for accuracy. Properties may or may not be listed by the office/agent presenting the information. Information provided is for personal, non-commercial use by the viewer and may not be redistributed without explicit authorization from San Francisco Association of Realtors® MLS.
Presently MLSListings.com displays Active, Contingent, Pending, and Recently Sold listings. Recently Sold listings are properties which were sold within the last three years. After that period listings are no longer displayed in MLSListings.com. Pending listings are properties under contract and no longer available for sale. Contingent listings are properties where there is an accepted offer, and seller may be seeking back-up offers. Active listings are available for sale.
This listing information is up-to-date as of June 04, 2023. For the most current information, please contact Raymond Leung, (415) 345-3016
