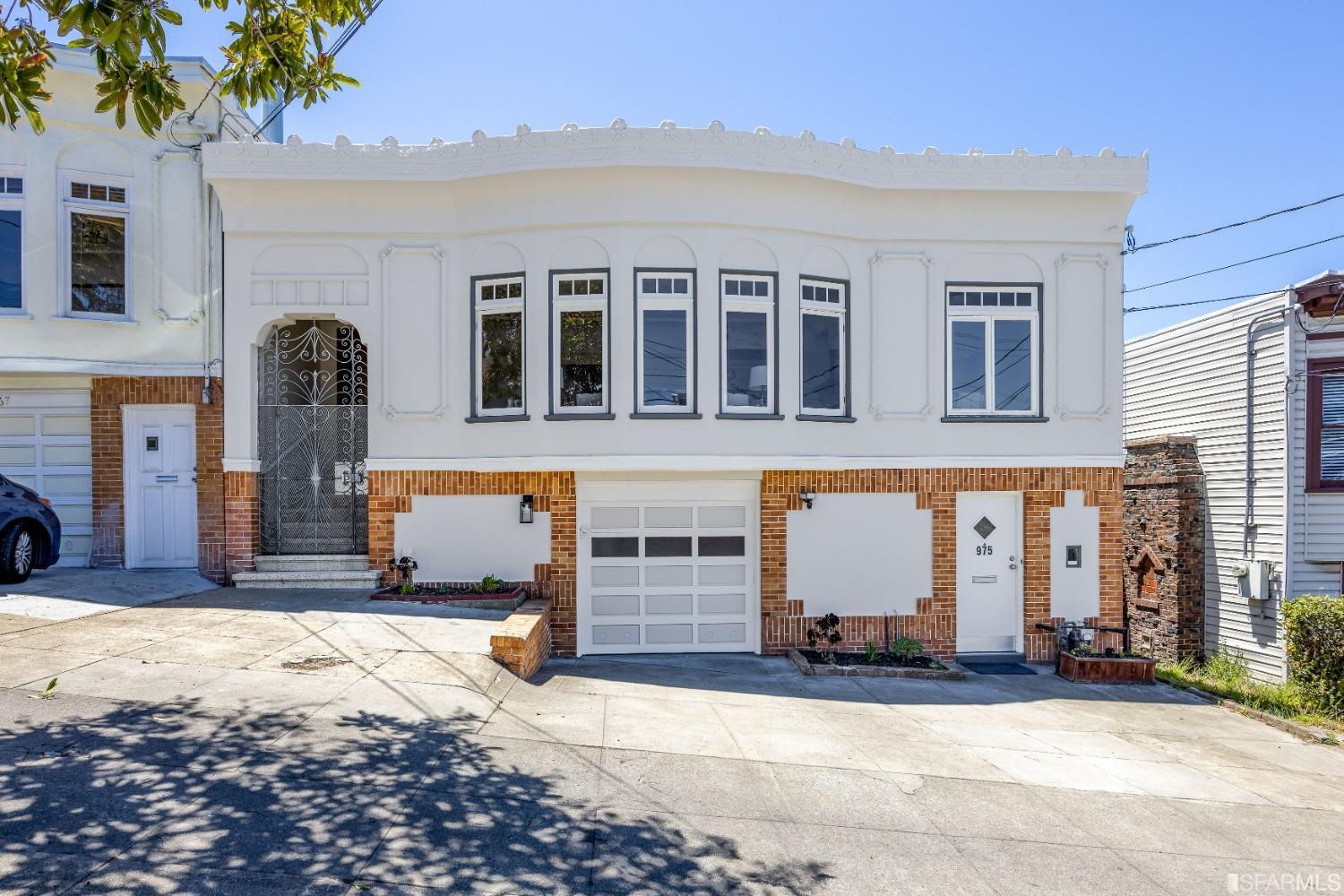975 Plymouth Ave, San Francisco, CA 94112
$1,760,000 Mortgage Calculator Sold on Jul 19, 2022 Single Family Residence
Property Details
About this Property
Extra wide home perched on a graciously sized lot, this 5 bedroom, 4 bathroom marina barrel-front home comes suffused with elegant charm and tantalizing vistas with VIEWS. Replete with classic details like preserved gumwood and custom craftsmanship, the home is at once an attraction to behold. From a large foyer to the expansive living room accented with built-ins and a brick fireplace, the journey takes you to a spacious dining room with a built-in buffet that flows seamlessly into a sunny office. In the kitchen, the hardwood floors pair well with meticulous redesign showcasing a 36' hood/range, quartz counters, and stainless steel appliances. From there, a sun-bathed hallway leads to bright bedrooms, designer bathrooms, and a primary suite with access to a resplendent porch overlooking city views and a lush backyard. Downstairs, enjoy additional 3 bedrooms + 2 bathrooms. The proximity to Whole Foods, Gyms, Muni Rails, HWY access, and Balboa Bart makes this every homeowner's dream.
MLS Listing Information
MLS #
SF422670318
MLS Source
San Francisco Association of Realtors® MLS
Interior Features
Bedrooms
Primary Bath, Primary Suite/Retreat, Primary Suite/Retreat - 2+, Remodeled
Bathrooms
Double Sinks, Other, Shower(s) over Tub(s), Stone, Tile, Tub, Updated Bath(s), Window
Kitchen
Hookups - Gas, Other, Pantry Cabinet, Updated
Appliances
Dishwasher, Garbage Disposal, Hood Over Range, Other, Oven Range - Gas, Refrigerator, Dryer, Washer
Dining Room
Formal Dining Room, Other
Family Room
Other
Fireplace
Brick, Living Room, Wood Burning
Flooring
Laminate, Tile, Wood
Laundry
Hookup - Gas Dryer, In Garage, Laundry Area, Tub / Sink
Heating
Central Forced Air, Fireplace, Gas
Exterior Features
Roof
Tar/Gravel
Foundation
Concrete Perimeter, Slab, Concrete Perimeter and Slab
Pool
Pool - No
Style
Marina
Parking, School, and Other Information
Garage/Parking
Access - Interior, Attached Garage, Covered Parking, Enclosed, Facing Front, Gate/Door Opener, Other, Parking - Independent, Garage: 0 Car(s)
Sewer
Public Sewer
Water
Public
Complex Amenities
Community Security Gate
Unit Information
| # Buildings | # Leased Units | # Total Units |
|---|---|---|
| 0 | – | – |
Neighborhood: Around This Home
Neighborhood: Local Demographics
Market Trends Charts
975 Plymouth Ave is a Single Family Residence in San Francisco, CA 94112. This 2,645 square foot property sits on a 4,216 Sq Ft Lot and features 5 bedrooms & 4 full bathrooms. It is currently priced at $1,760,000 and was built in 1930. This address can also be written as 975 Plymouth Ave, San Francisco, CA 94112.
©2024 San Francisco Association of Realtors® MLS. All rights reserved. All data, including all measurements and calculations of area, is obtained from various sources and has not been, and will not be, verified by broker or MLS. All information should be independently reviewed and verified for accuracy. Properties may or may not be listed by the office/agent presenting the information. Information provided is for personal, non-commercial use by the viewer and may not be redistributed without explicit authorization from San Francisco Association of Realtors® MLS.
Presently MLSListings.com displays Active, Contingent, Pending, and Recently Sold listings. Recently Sold listings are properties which were sold within the last three years. After that period listings are no longer displayed in MLSListings.com. Pending listings are properties under contract and no longer available for sale. Contingent listings are properties where there is an accepted offer, and seller may be seeking back-up offers. Active listings are available for sale.
This listing information is up-to-date as of June 04, 2023. For the most current information, please contact Melanie Leung, (415) 680-8286
