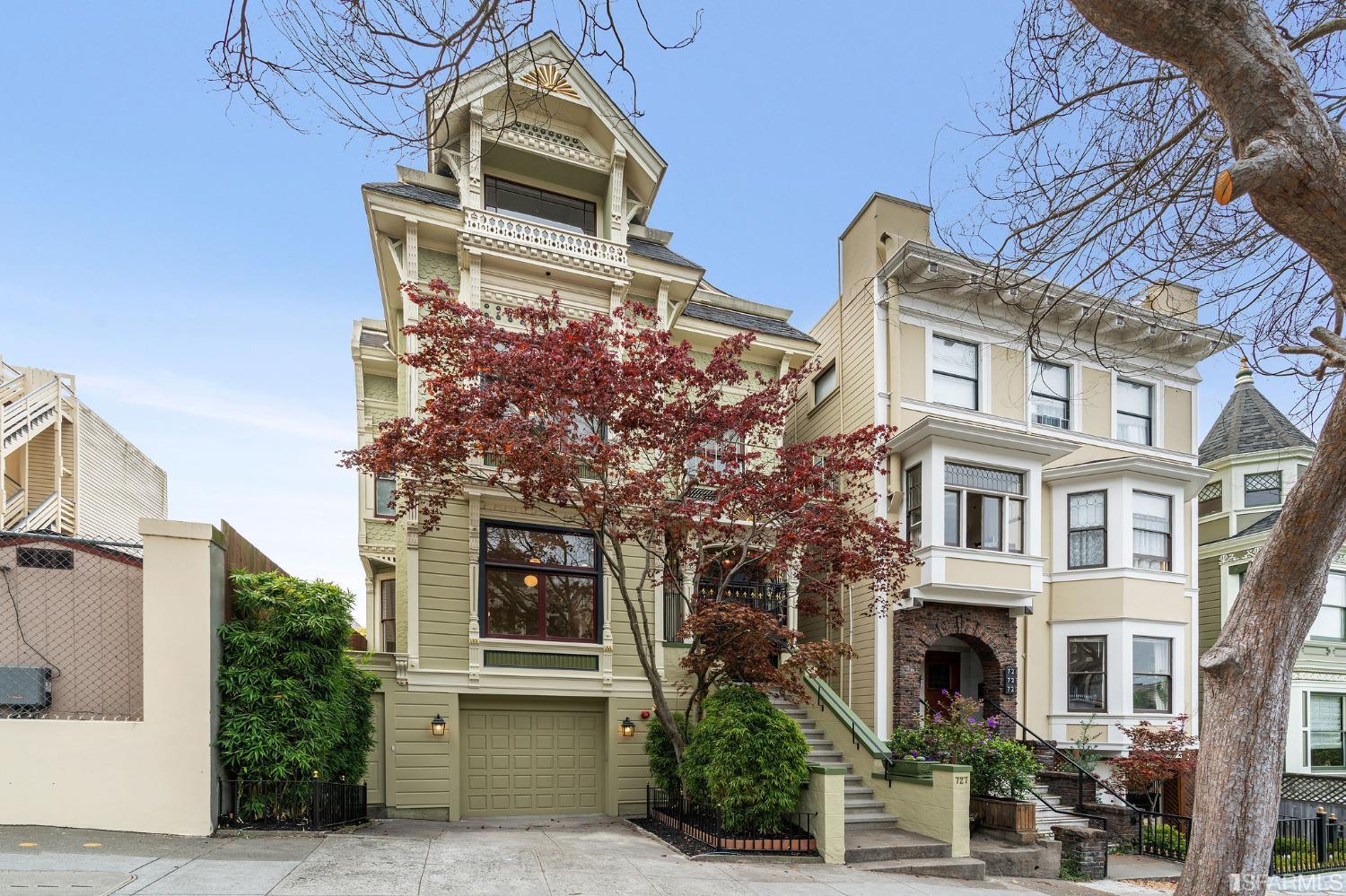727 Ashbury St, San Francisco, CA 94117
$4,350,000 Mortgage Calculator Sold on Oct 14, 2022 Single Family Residence
Property Details
About this Property
This is a Truly special property in the heart of the Haight/Ashbury. Behind its gilded Victorian facade, this grand dame has been completely made over. Highlights of this home includes--Main Level: Formal entrance foyer; Front parlor room with a gas log F/P; Living room; Family room; Formal dining room accented w/period details & a 2nd gas log F/P; Guest bath; Chef's kitchen w/skylights, large pantry closet, waterfall center island & Thermador SS appliances; Covered utility porch. Upper Level: 3 En-suite Bedrooms w/full baths & plentiful closets; Study/Library Room & Laundry Room. Top Level: Full floor master suite w/sitting area & wet bar; View deck off sitting area; Office/Nursery; Enormous walk-in closet area (ready for Buyer to design their dream closet); En-suite master bedroom w/spa-like bath. Lower Level: In-law unit w/full kitchenette, bath, living area & bedroom + 2 car tandem parking, a 2nd laundry area, and plentiful storage. Location! Elegance! Modern Touches! Don't Miss!
MLS Listing Information
MLS #
SF422694491
MLS Source
San Francisco Association of Realtors® MLS
Interior Features
Bedrooms
Primary Bath, Primary Suite/Retreat - 2+
Bathrooms
Dual Flush Toilet, Other, Stall Shower, Stone, Tile, Updated Bath(s), Window
Kitchen
Breakfast Nook, Countertop - Other, Island, Other, Pantry, Skylight(s), Updated
Appliances
Dishwasher, Garbage Disposal, Hood Over Range, Other, Oven - Gas, Oven Range - Gas, Refrigerator, Wine Refrigerator, Dryer, Washer
Dining Room
Dining Bar, Formal Dining Room, In Kitchen, Other
Family Room
Other
Fireplace
Dining Room, Gas Log, Gas Piped, Living Room
Flooring
Linoleum, Painted/Stained, Tile, Wood
Laundry
Hookup - Gas Dryer, In Garage, In Laundry Room, Tub / Sink, Upper Floor
Cooling
None
Heating
Central Forced Air, Gas
Exterior Features
Roof
Composition, Shingle
Pool
Pool - No
Style
Victorian
Parking, School, and Other Information
Garage/Parking
Access - Interior, Attached Garage, Enclosed, Facing Front, Gate/Door Opener, Other, Tandem Parking, Garage: 0 Car(s)
Sewer
Public Sewer
Water
Public
Complex Amenities
Community Security Gate
Zoning
RH3
Contact Information
Listing Agent
Monica Chung
Andersen, Jung & Co.
License #: 01079185
Phone: (415) 699-0843
Co-Listing Agent
Louis Woo
Andersen, Jung & Co.
License #: 01281426
Phone: (415) 335-1588
Unit Information
| # Buildings | # Leased Units | # Total Units |
|---|---|---|
| 0 | – | – |
Neighborhood: Around This Home
Neighborhood: Local Demographics
Market Trends Charts
727 Ashbury St is a Single Family Residence in San Francisco, CA 94117. This 3,991 square foot property sits on a 3,188 Sq Ft Lot and features 5 bedrooms & 5 full and 1 partial bathrooms. It is currently priced at $4,350,000 and was built in 1900. This address can also be written as 727 Ashbury St, San Francisco, CA 94117.
©2025 San Francisco Association of Realtors® MLS. All rights reserved. All data, including all measurements and calculations of area, is obtained from various sources and has not been, and will not be, verified by broker or MLS. All information should be independently reviewed and verified for accuracy. Properties may or may not be listed by the office/agent presenting the information. Information provided is for personal, non-commercial use by the viewer and may not be redistributed without explicit authorization from San Francisco Association of Realtors® MLS.
Presently MLSListings.com displays Active, Contingent, Pending, and Recently Sold listings. Recently Sold listings are properties which were sold within the last three years. After that period listings are no longer displayed in MLSListings.com. Pending listings are properties under contract and no longer available for sale. Contingent listings are properties where there is an accepted offer, and seller may be seeking back-up offers. Active listings are available for sale.
This listing information is up-to-date as of October 14, 2022. For the most current information, please contact Monica Chung, (415) 699-0843
