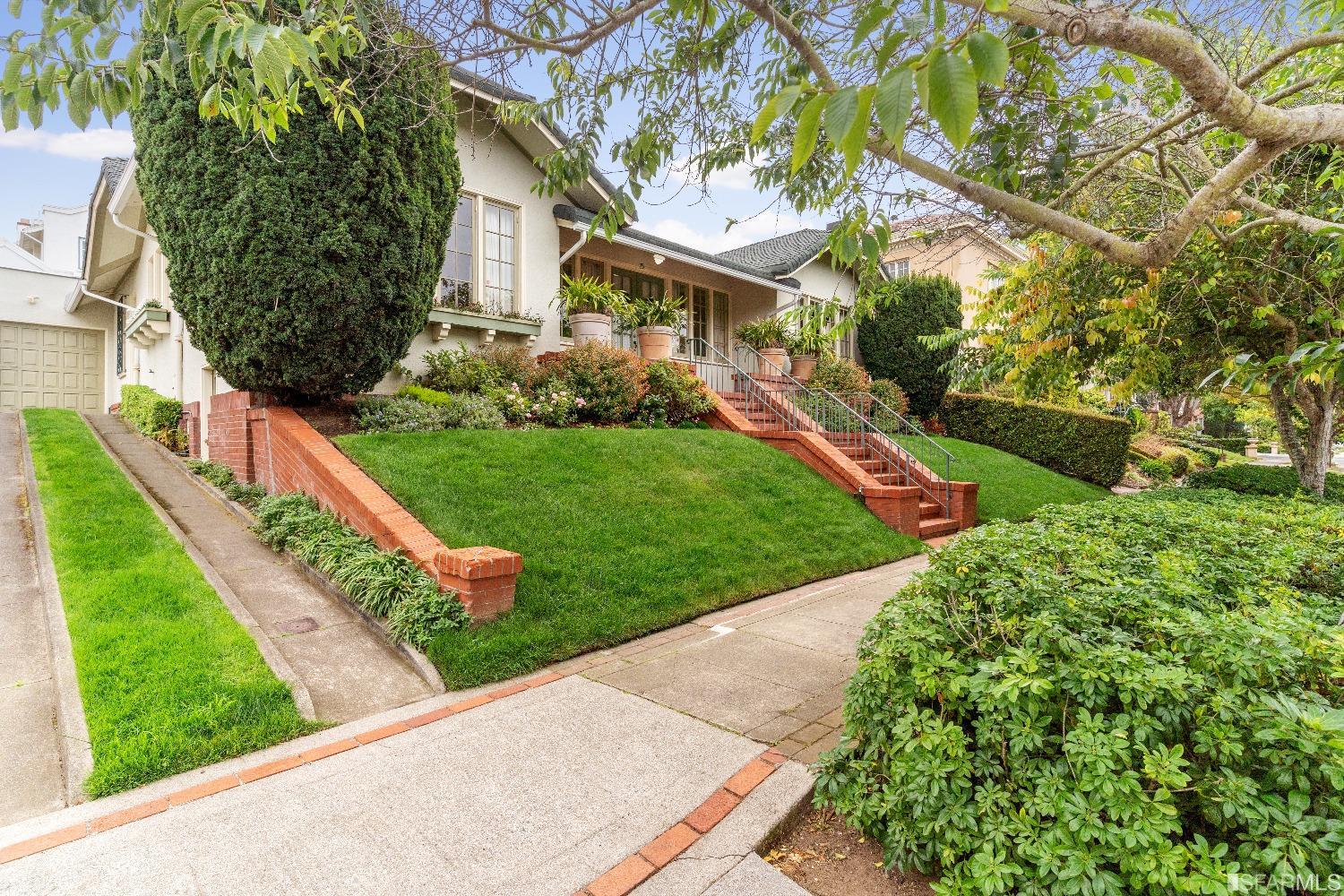75 Santa Ana Ave, San Francisco, CA 94127
$2,535,000 Mortgage Calculator Sold on Jan 18, 2023 Single Family Residence
Property Details
About this Property
Desirable home in nationally historic St. Francis Wood. Smart floor plan on 4,795 sq ft landscaped lot. 8rm/2ba; 2 of the 3 bedrooms also virtually shown as offices. Bright, architecturally rich, single-story Craftsman style, Smith & Stewart design: front porch; high ceilings; hardwood floors; chandeliers; walk-in closets; pocket doors, brass & glass fixtures. Stunning barrel-vaulted living room ceiling. Multi-layered moldings on walls, ceilings & 3 fireplace mantels. Renovated primary bd, 2nd ba & new library with period details. Abundance of light from all the windows. Eat-in kitchen. Dry bar in dining room. Large sunroom. Second bath en suite. Window flower boxes. Copper pipes; InstaHot system in the main shower. 2 built-in storage areas in the garage and basement. Tranquil, colorful back garden & brick patio. 1-car garage, workshop & storage; 3-car linear driveway. Active HOA owns 6 parks, 2 fountains and all parkways within The Wood including tennis courts, a basketball court & playground. 2-block walk to wonderful West Portal village and public trans. Easy access to highways 101 & 280. US-DOI, NRHP growth restricted neighborhood as of June 2022. Sold As Is. Shown by appt only. No dual agency with Side, Inc.
MLS Listing Information
MLS #
SF422699508
MLS Source
San Francisco Association of Realtors® MLS
Interior Features
Bedrooms
Primary Bath, Primary Suite/Retreat
Bathrooms
Dual Flush Toilet, Other, Shower(s) over Tub(s), Tile, Window
Kitchen
Breakfast Nook, Countertop - Synthetic, Other
Appliances
Dishwasher, Garbage Disposal, Hood Over Range, Other, Oven - Built-In, Oven - Double, Oven - Gas, Oven Range - Built-In, Gas, Refrigerator, Dryer, Washer
Dining Room
Formal Area, Other
Fireplace
Gas Piped, Wood Burning
Flooring
Tile, Vinyl, Wood
Laundry
In Kitchen
Cooling
None
Heating
Fireplace, Floor Furnace, Gas, Other
Exterior Features
Roof
Shingle
Foundation
Combination
Pool
Pool - No
Style
Craftsman
Parking, School, and Other Information
Garage/Parking
Attached Garage, Covered Parking, Facing Front, Gate/Door Opener, Other, Tandem Parking, Garage: 0 Car(s)
Sewer
Public Sewer
Water
Public
HOA Fee
$2498
HOA Fee Frequency
Annually
Complex Amenities
Club House, Dog Park, Exercise Course, Garden / Greenbelt/ Trails, Other, Park, Playground
Unit Information
| # Buildings | # Leased Units | # Total Units |
|---|---|---|
| 0 | – | – |
Neighborhood: Around This Home
Neighborhood: Local Demographics
Market Trends Charts
75 Santa Ana Ave is a Single Family Residence in San Francisco, CA 94127. This 1,923 square foot property sits on a 4,795 Sq Ft Lot and features 3 bedrooms & 2 full bathrooms. It is currently priced at $2,535,000 and was built in 1918. This address can also be written as 75 Santa Ana Ave, San Francisco, CA 94127.
©2024 San Francisco Association of Realtors® MLS. All rights reserved. All data, including all measurements and calculations of area, is obtained from various sources and has not been, and will not be, verified by broker or MLS. All information should be independently reviewed and verified for accuracy. Properties may or may not be listed by the office/agent presenting the information. Information provided is for personal, non-commercial use by the viewer and may not be redistributed without explicit authorization from San Francisco Association of Realtors® MLS.
Presently MLSListings.com displays Active, Contingent, Pending, and Recently Sold listings. Recently Sold listings are properties which were sold within the last three years. After that period listings are no longer displayed in MLSListings.com. Pending listings are properties under contract and no longer available for sale. Contingent listings are properties where there is an accepted offer, and seller may be seeking back-up offers. Active listings are available for sale.
This listing information is up-to-date as of January 18, 2023. For the most current information, please contact Fatemah Nikchehi, (415) 756-4418
