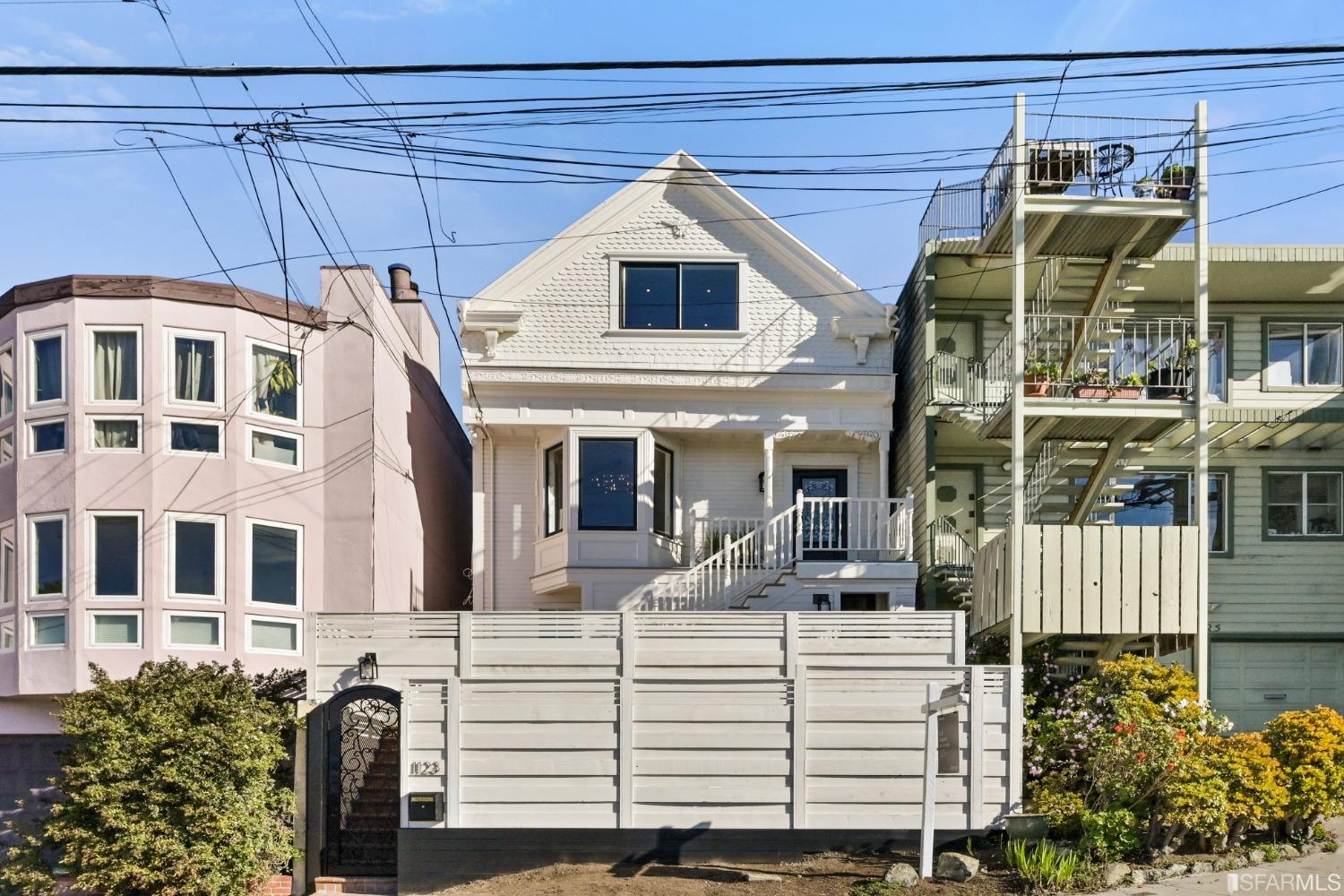1123 Carolina St 1123a, San Francisco, CA 94107
$1,800,000 Mortgage Calculator Sold on Dec 29, 2022 Single Family Residence
Property Details
About this Property
Sensational semi-attached three-bedroom, two-bath updated home with sophisticated finishes, soaring ceilings, stunning western views, and situated in an ideal Potrero Hill location! An inviting, unique front yard, along with the freshly painted facade set the tenor of this lovingly restored home. The entryway leads to an open floor plan with gorgeous wood floors, the perfect combination of period details, modern flair, tasteful finishes, and all illuminated with glorious natural light. The main level has a living/dining area with panoramic views, a spacious bedroom with an updated bathroom, and is adjacent to the remodeled gourmet eat-in kitchen with high-end appliances, a laundry area and two ornate doors that open to the garden/patio offering the quintessential indoor/outdoor living lifestyle. The staircase leads to the upper level where there is a second bedroom with ample closet space and views, a remodeled bathroom with skylight, and an additional bedroom overlooking the garden. The outdoor space offers the perfect ambience as a Mediterranean accented patio area, or a gardener's paradise. The basement area has plenty of room for storage, offers the potential for expansion, and was previously used as an office. Do not miss this special home that is cl
MLS Listing Information
MLS #
SF422708416
MLS Source
San Francisco Association of Realtors® MLS
Interior Features
Bedrooms
Primary Bath
Bathrooms
Shower(s) over Tub(s), Skylight, Stall Shower, Updated Bath(s)
Kitchen
220 Volt Outlet, Breakfast Nook, Island, Other, Updated
Appliances
Garbage Disposal, Hood Over Range, Other, Oven Range - Built-In, Gas
Dining Room
Dining Area in Family Room, Dining Area in Living Room, Other
Family Room
Other, View
Flooring
Other, Tile, Wood
Laundry
220 Volt Outlet, Hookups Only, In Laundry Room, Laundry - Yes
Heating
Central Forced Air, Wall Furnace
Exterior Features
Style
Contemporary, Edwardian, Traditional, Victorian
Parking, School, and Other Information
Garage/Parking
Garage: 0 Car(s)
Sewer
Public Sewer
Water
Public
Complex Amenities
Community Security Gate
Unit Information
| # Buildings | # Leased Units | # Total Units |
|---|---|---|
| 0 | – | – |
Neighborhood: Around This Home
Neighborhood: Local Demographics
Market Trends Charts
1123 Carolina St 1123a is a Single Family Residence in San Francisco, CA 94107. This 1,425 square foot property sits on a 2,500 Sq Ft Lot and features 3 bedrooms & 2 full bathrooms. It is currently priced at $1,800,000 and was built in 1907. This address can also be written as 1123 Carolina St 1123a, San Francisco, CA 94107.
©2024 San Francisco Association of Realtors® MLS. All rights reserved. All data, including all measurements and calculations of area, is obtained from various sources and has not been, and will not be, verified by broker or MLS. All information should be independently reviewed and verified for accuracy. Properties may or may not be listed by the office/agent presenting the information. Information provided is for personal, non-commercial use by the viewer and may not be redistributed without explicit authorization from San Francisco Association of Realtors® MLS.
Presently MLSListings.com displays Active, Contingent, Pending, and Recently Sold listings. Recently Sold listings are properties which were sold within the last three years. After that period listings are no longer displayed in MLSListings.com. Pending listings are properties under contract and no longer available for sale. Contingent listings are properties where there is an accepted offer, and seller may be seeking back-up offers. Active listings are available for sale.
This listing information is up-to-date as of June 05, 2023. For the most current information, please contact Jeffrey Salgado, (415) 915-9916
