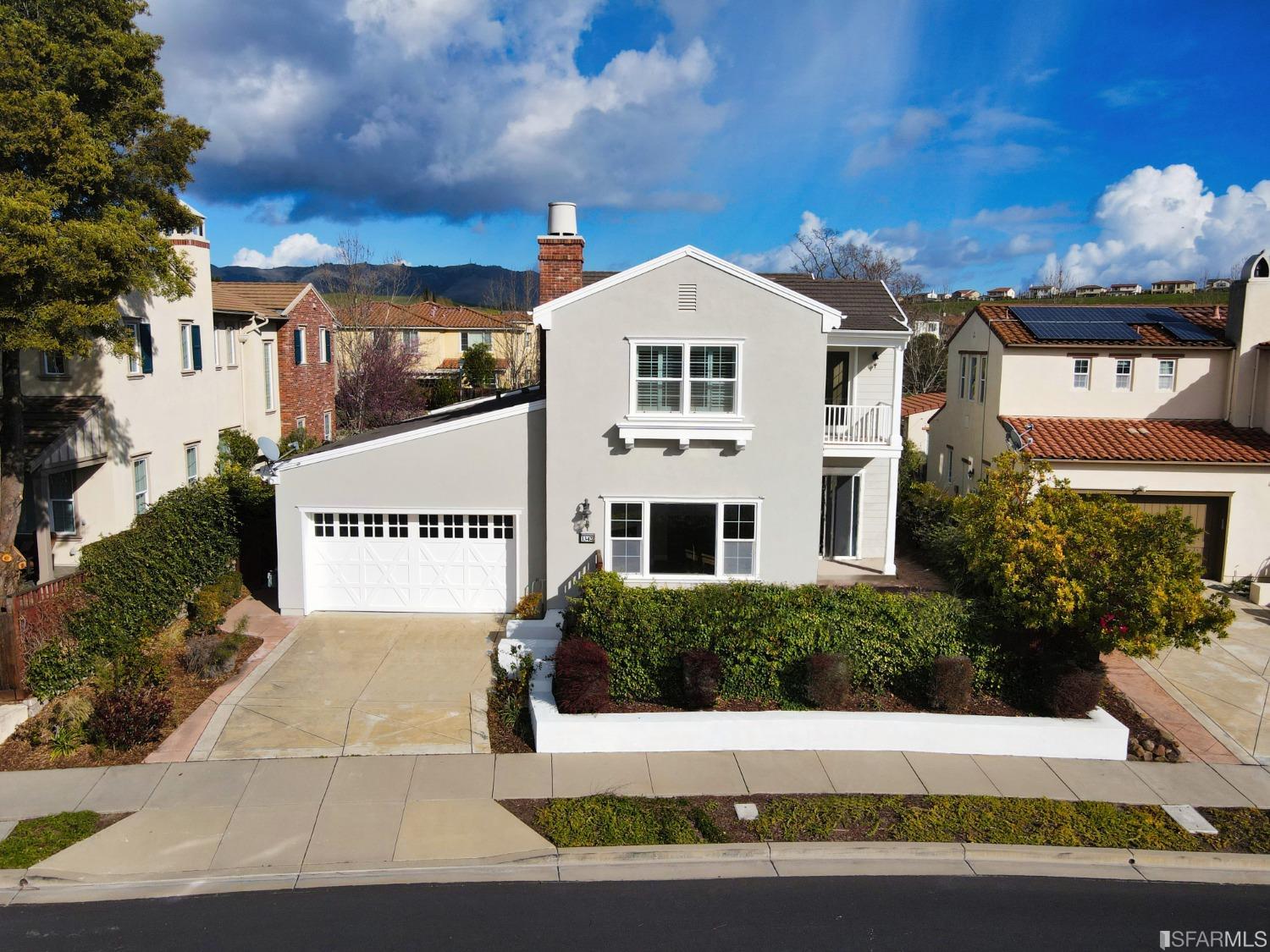Property Details
About this Property
This stunning east-facing property offers an ideal solution for those in search of a luxurious first-floor guest suite. Boasting 5 spacious bedrooms and 4 bathrooms, this home provides ample space for comfortable living. The main bedroom suite is particularly impressive, featuring a massive walk-in closet, jetted tub, and double sinks. Additionally, there's a junior suite and two large bedrooms, ensuring plenty of room for everyone. The chef's kitchen is sure to impress, featuring an oversized island, breakfast bar, walk-in pantry, and formal dining area. The home includes separate family and living rooms, an office nook, and three courtyards perfect for relaxation and entertainment. Recently upgraded, the property features new Long Plank Engineered Wood flooring, new carpeting on the stairs, fresh paint inside and out, and new epoxy flooring in the garage. Nestled in the peaceful Wendt Ranch neighborhood of Danville, this property is conveniently located near the upscale Blackhawk community, providing easy access to high-end dining, shopping, and entertainment. The park located right across the property offers easy access to green space and outdoor recreation. The seller is generously offering a home and appliance warranty, giving you peace of mind. Bu
MLS Listing Information
MLS #
SF423725986
MLS Source
San Francisco Association of Realtors® MLS
Interior Features
Bedrooms
Primary Bath, Primary Suite/Retreat
Bathrooms
Primary - Tub, Other, Stone, Tile
Kitchen
Breakfast Nook, Countertop - Granite, Island, Other, Pantry
Appliances
Cooktop - Gas, Microwave, Other, Oven - Double, Oven Range - Built-In, Gas, Oven Range - Gas, Refrigerator
Dining Room
Formal Area, In Kitchen, Other
Flooring
Concrete, Tile, Wood
Laundry
Cabinets, Hookups Only, In Closet, Laundry - Yes, Tub / Sink
Cooling
Ceiling Fan, Multi Units, Multi-Zone
Heating
Fireplace, Gas, Heating - 2+ Units, Heating - 2+ Zones
Exterior Features
Pool
Pool - No
Style
Spanish
Parking, School, and Other Information
Garage/Parking
24'+ Deep Garage, Attached Garage, Covered Parking, Gate/Door Opener, Other, Parking - Independent, Garage: 0 Car(s)
Sewer
Private Sewer, Public Sewer
Water
Public
HOA Fee
$100
Contact Information
Listing Agent
Rene Perez Jr
Arrivva, Inc.
License #: 02115618
Phone: (213) 349-3301
Co-Listing Agent
Fred Glick
Arrivva, Inc.
License #: 01507615
Phone: (213) 349-3301
Unit Information
| # Buildings | # Leased Units | # Total Units |
|---|---|---|
| 0 | – | – |
Neighborhood: Around This Home
Neighborhood: Local Demographics
Market Trends Charts
1342 Knolls Creek Dr is a Single Family Residence in Danville, CA 94506. This 3,964 square foot property sits on a 6,630 Sq Ft Lot and features 5 bedrooms & 4 full bathrooms. It is currently priced at $2,015,000 and was built in 2006. This address can also be written as 1342 Knolls Creek Dr, Danville, CA 94506.
©2024 San Francisco Association of Realtors® MLS. All rights reserved. All data, including all measurements and calculations of area, is obtained from various sources and has not been, and will not be, verified by broker or MLS. All information should be independently reviewed and verified for accuracy. Properties may or may not be listed by the office/agent presenting the information. Information provided is for personal, non-commercial use by the viewer and may not be redistributed without explicit authorization from San Francisco Association of Realtors® MLS.
Presently MLSListings.com displays Active, Contingent, Pending, and Recently Sold listings. Recently Sold listings are properties which were sold within the last three years. After that period listings are no longer displayed in MLSListings.com. Pending listings are properties under contract and no longer available for sale. Contingent listings are properties where there is an accepted offer, and seller may be seeking back-up offers. Active listings are available for sale.
This listing information is up-to-date as of June 05, 2023. For the most current information, please contact Rene Perez Jr, (213) 349-3301
