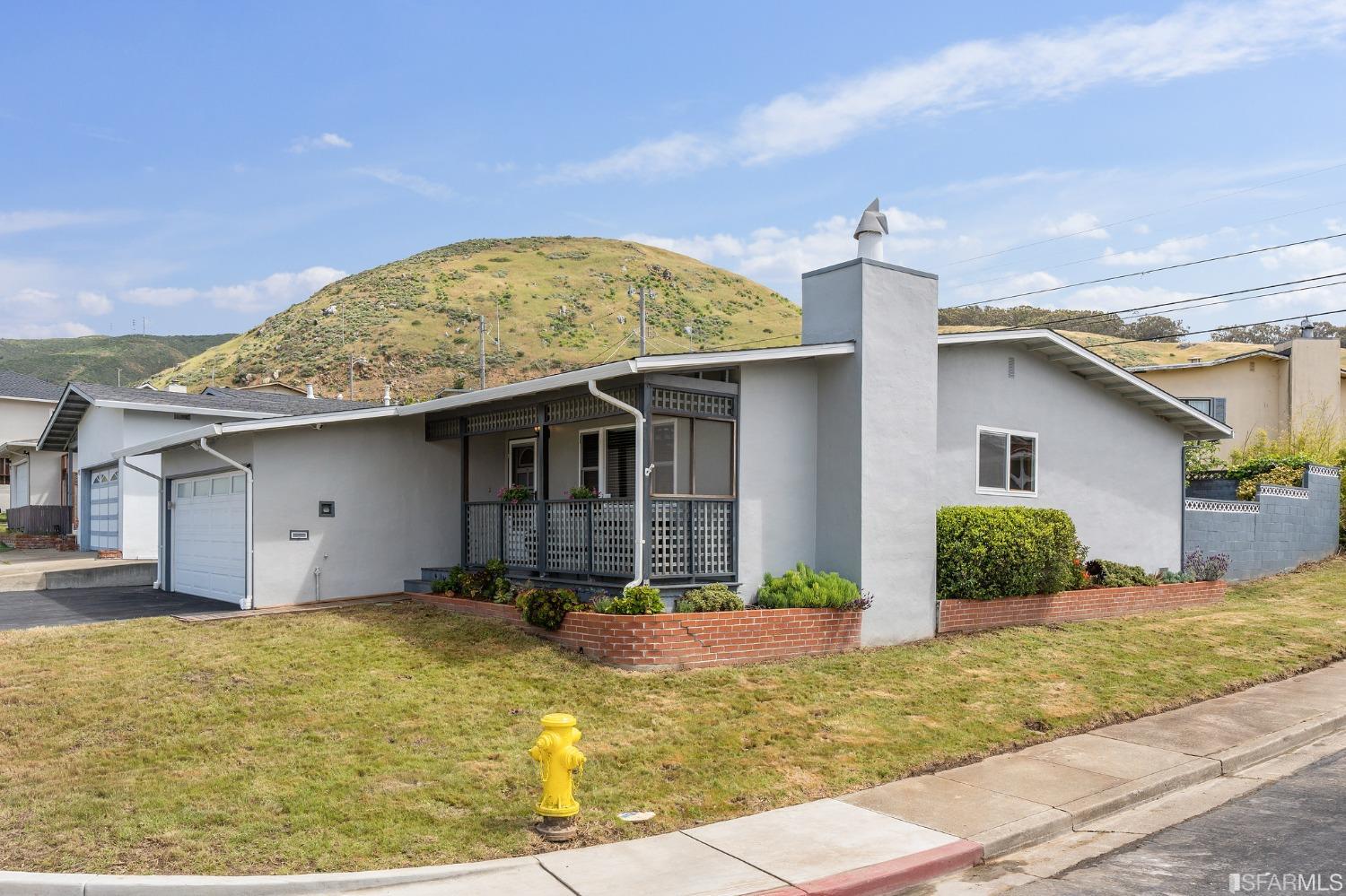424 Forest View Dr, South San Francisco, CA 94080
$1,315,000 Mortgage Calculator Sold on May 25, 2023 Single Family Residence
Property Details
About this Property
Welcome to this charming corner lot home in coveted Sunshine Gardens! This beautifully maintained 3 bedroom, 2 bath single family home is situated on a quiet block with a stunning back drop of San Bruno Mountain. Enter into an inviting living room that boasts plenty of natural light, gorgeous hardwood floors and a wood burning fireplace with surround custom bookshelves. The spacious remodeled kitchen boasts top of line stainless steel appliances, a large granite prep island, skylight, abundant custom cabinetry and a bespoke built-in desk space, great for working from home! A sliding glass door opens to the garden perfect for barbecuing and outdoor relaxation. The home's three bedrooms are nicely sized and the two rear bedrooms have outlooks to the garden. Both full baths have been beautifully remodeled. Enjoy the low maintenance private backyard great for relaxing and entertaining! Two car garage with interior access, extra storage cabinets and laundry area with washer/dryer. Located in the best locale in South City just 5 minutes to Oyster Point, the Biotech capital of the world and 10 minutes to San Francisco. Close proximity to freeways 101/280 and BART. Plenty of shopping & dining choices nearby, and situated in an excellent school district! THIS IS
MLS Listing Information
MLS #
SF423730314
MLS Source
San Francisco Association of Realtors® MLS
Interior Features
Bedrooms
Primary Suite/Retreat
Bathrooms
Skylight, Stall Shower
Kitchen
Breakfast Nook, Breakfast Room, Countertop - Granite, Countertop - Stone, Hookups - Gas, Hookups - Ice Maker, Island, Skylight(s)
Appliances
Dishwasher, Hood Over Range, Ice Maker, Microwave, Oven - Built-In, Oven - Gas, Oven Range - Built-In, Gas, Refrigerator, Dryer, Washer
Dining Room
Breakfast Nook, Dining Bar, In Kitchen
Fireplace
Living Room, Wood Burning
Flooring
Vinyl, Wood
Laundry
220 Volt Outlet, In Garage, Laundry - Yes, Laundry Area
Cooling
Ceiling Fan, None
Heating
Central Forced Air, Fireplace
Exterior Features
Roof
Composition, Elastomeric
Foundation
Slab
Pool
Pool - No
Style
Other
Parking, School, and Other Information
Garage/Parking
Access - Interior, Covered Parking, Enclosed, Facing Front, Gate/Door Opener, Other, Parking - Independent, Garage: 0 Car(s)
Sewer
Public Sewer
Water
Public
Unit Information
| # Buildings | # Leased Units | # Total Units |
|---|---|---|
| 0 | – | – |
Neighborhood: Around This Home
Neighborhood: Local Demographics
Market Trends Charts
424 Forest View Dr is a Single Family Residence in South San Francisco, CA 94080. This 1,182 square foot property sits on a 4,700 Sq Ft Lot and features 3 bedrooms & 2 full bathrooms. It is currently priced at $1,315,000 and was built in 1954. This address can also be written as 424 Forest View Dr, South San Francisco, CA 94080.
©2024 San Francisco Association of Realtors® MLS. All rights reserved. All data, including all measurements and calculations of area, is obtained from various sources and has not been, and will not be, verified by broker or MLS. All information should be independently reviewed and verified for accuracy. Properties may or may not be listed by the office/agent presenting the information. Information provided is for personal, non-commercial use by the viewer and may not be redistributed without explicit authorization from San Francisco Association of Realtors® MLS.
Presently MLSListings.com displays Active, Contingent, Pending, and Recently Sold listings. Recently Sold listings are properties which were sold within the last three years. After that period listings are no longer displayed in MLSListings.com. Pending listings are properties under contract and no longer available for sale. Contingent listings are properties where there is an accepted offer, and seller may be seeking back-up offers. Active listings are available for sale.
This listing information is up-to-date as of May 27, 2023. For the most current information, please contact Claudia Siegel, (415) 816-2811
