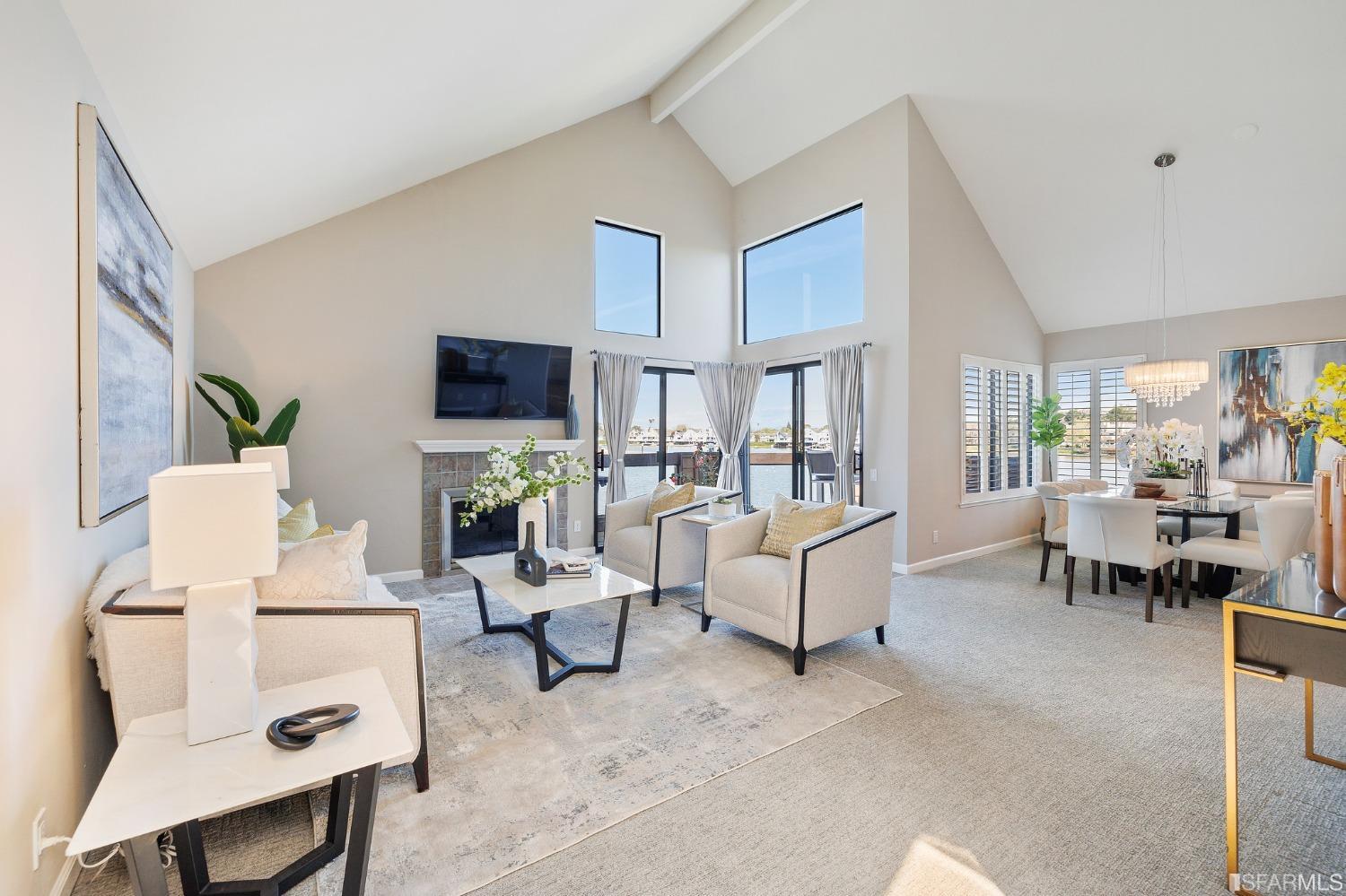1030 Shoreline Dr, San Mateo, CA 94404
$1,388,000 Mortgage Calculator Sold on May 5, 2023 Condominium
Property Details
About this Property
Rarely Available Stunning Top Floor Semi-Detached Corner Unit with Dead On Water Views!! High vaulted ceilings, Large Skylight, Floor to Ceiling Corner Sliding Glass Doors flood this unit with lots of natural light. This beautiful home features a spacious formal entry, open living room and a wood-burning fireplace that opens to the private water view deck, formal dining area, separate family room with built-in cabinetry adjacent to the U shape AEK with all Stainless Appliances (including a wine fridge), separate laundry/utility room for that extra storage, 3 bedrooms, 2 full bathrooms and a private walk-up individual entrance. There are plantation shutters throughout, upgraded W-T-W carpeting and a separate private extra deep 1 car garage. Common Amenities Include: Swimming Pools (indoor & outdoor), spa, tennis, basketball courts, club house, community garden beds & boat dock access. Gorgeous setting all around in the tranquil Harbortown community with its waterfront footpaths, burbling water fountains, mature trees and manicured greenbelt. Within all this idyllic serenity, public transportation, shopping and easy access to highways 92, 101 and 880 are just minutes away. Truly a fantastic location that combines modern day living conveniences with peacefu
MLS Listing Information
MLS #
SF423732136
MLS Source
San Francisco Association of Realtors® MLS
Interior Features
Bedrooms
Primary Bath, Primary Suite/Retreat
Bathrooms
Shower(s) over Tub(s), Tile
Kitchen
220 Volt Outlet, Countertop - Other, Kitchen/Family Room Combo, Other
Appliances
Dishwasher, Garbage Disposal, Hood Over Range, Microwave, Other, Oven Range - Electric, Refrigerator, Wine Refrigerator, Dryer, Washer
Dining Room
Formal Area, Other
Family Room
Other
Fireplace
Living Room, Wood Burning
Flooring
Carpet, Tile
Laundry
220 Volt Outlet, Hookup - Electric, In Laundry Room, Laundry - Yes
Cooling
None
Heating
Baseboard, Electric, Fireplace, Radiant
Exterior Features
Roof
Composition, Shingle
Foundation
Slab
Pool
Community Facility, In Ground, Indoor, Other, Pool - Yes, Spa/Hot Tub
Style
Other
Parking, School, and Other Information
Garage/Parking
Covered Parking, Detached, Enclosed, Facing Side, Gate/Door Opener, Guest / Visitor Parking, Other, Parking - Independent, Private / Exclusive, Garage: 0 Car(s)
Sewer
Public Sewer
Water
Public
HOA Fee
$689
HOA Fee Frequency
Monthly
Complex Amenities
Community Pool, Game Court (Outdoor), Garden / Greenbelt/ Trails, Other
Contact Information
Listing Agent
Monica Chung
Andersen, Jung & Co.
License #: 01079185
Phone: (415) 699-0843
Co-Listing Agent
Louis Woo
Andersen, Jung & Co.
License #: 01281426
Phone: (415) 335-1588
Neighborhood: Around This Home
Neighborhood: Local Demographics
Market Trends Charts
1030 Shoreline Dr is a Condominium in San Mateo, CA 94404. This 1,570 square foot property sits on a 1,545 Sq Ft Lot and features 3 bedrooms & 2 full bathrooms. It is currently priced at $1,388,000 and was built in 1979. This address can also be written as 1030 Shoreline Dr, San Mateo, CA 94404.
©2025 San Francisco Association of Realtors® MLS. All rights reserved. All data, including all measurements and calculations of area, is obtained from various sources and has not been, and will not be, verified by broker or MLS. All information should be independently reviewed and verified for accuracy. Properties may or may not be listed by the office/agent presenting the information. Information provided is for personal, non-commercial use by the viewer and may not be redistributed without explicit authorization from San Francisco Association of Realtors® MLS.
Presently MLSListings.com displays Active, Contingent, Pending, and Recently Sold listings. Recently Sold listings are properties which were sold within the last three years. After that period listings are no longer displayed in MLSListings.com. Pending listings are properties under contract and no longer available for sale. Contingent listings are properties where there is an accepted offer, and seller may be seeking back-up offers. Active listings are available for sale.
This listing information is up-to-date as of June 05, 2023. For the most current information, please contact Monica Chung, (415) 699-0843
