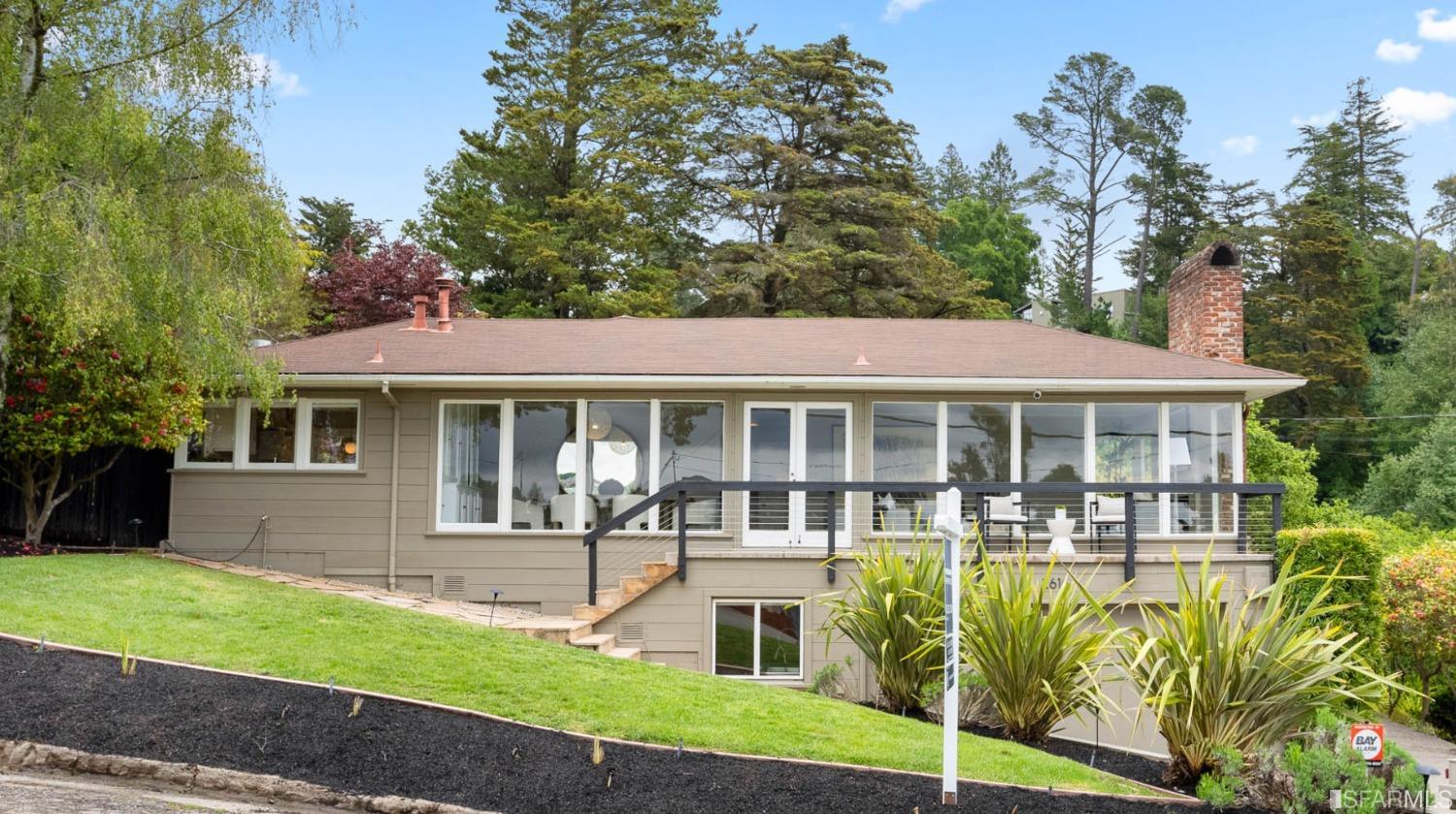2616 Beaconsfield Pl, Oakland, CA 94611
$2,205,000 Mortgage Calculator Sold on Jun 13, 2023 Single Family Residence
Property Details
About this Property
Extraordinary Piedmont Pines midcentury modern home w/ breathtaking Bay views perched on a rare expansive, park like oversized flat corner lot. Beautifully updated, this 3BR plus office, 2BA home showcases the desirable open indoor/outdoor plan living floor extending LR, DR, and kitchen through light filled windows to a wraparound deck & lush patio.Ample sunlight, clean lines and a wood-burning fireplace, define grand LR and DR. Modern kitchen displays SS appliances, quartz counters, and a breakfast area seamlessly blends the outdoors in for the ultimate California lifestyle. 2 updated BAs adorned with porcelain tile, soaking tub, and walk-in shower. Along the modern dark hardwood floors hallway w/ access to the beautifully groomed serene patio, Japanese-style garden, and expansive flat lawn opens up to cinematic vistas with a myriad of colorful plants, stone pathways, outdoor seating areas w/ view deck under a mix of coastal trees, Bullfrog hottub w/ an outdoor shower. Many upgrades throughout: solar panels, nest home security system w/ multiple cameras, A/C, 2-car garage w/ Enphase battery backup system, ample storage room & laundry room w/ interior access. Just minutes to the Montclair Village, parks & schools, convenient to transportation. Piedmont
MLS Listing Information
MLS #
SF423736769
MLS Source
San Francisco Association of Realtors® MLS
Interior Features
Bedrooms
Primary Bath, Primary Suite/Retreat
Bathrooms
Primary - Bidet, Other, Shower(s) over Tub(s), Tile, Window
Kitchen
Breakfast Nook, Breakfast Room, Pantry Cabinet
Appliances
Cooktop - Gas, Dishwasher, Garbage Disposal, Microwave, Refrigerator, Dryer, Washer
Dining Room
Breakfast Nook, Dining Area in Living Room, Formal Area
Fireplace
Living Room, Wood Burning
Flooring
Tile, Wood
Laundry
In Laundry Room, Laundry - Yes
Cooling
Central Forced Air
Heating
Central Forced Air, Gas, Solar
Exterior Features
Roof
Composition, Shingle
Pool
Spa/Hot Tub
Style
Other
Parking, School, and Other Information
Garage/Parking
Access - Interior, Attached Garage, Covered Parking, Enclosed, Gate/Door Opener, Other, Private / Exclusive, Side By Side, Garage: 0 Car(s)
Sewer
Public Sewer
Water
Public
Unit Information
| # Buildings | # Leased Units | # Total Units |
|---|---|---|
| 0 | – | – |
Neighborhood: Around This Home
Neighborhood: Local Demographics
Market Trends Charts
2616 Beaconsfield Pl is a Single Family Residence in Oakland, CA 94611. This 1,990 square foot property sits on a 0.33 Acres Lot and features 3 bedrooms & 2 full bathrooms. It is currently priced at $2,205,000 and was built in 1948. This address can also be written as 2616 Beaconsfield Pl, Oakland, CA 94611.
©2024 San Francisco Association of Realtors® MLS. All rights reserved. All data, including all measurements and calculations of area, is obtained from various sources and has not been, and will not be, verified by broker or MLS. All information should be independently reviewed and verified for accuracy. Properties may or may not be listed by the office/agent presenting the information. Information provided is for personal, non-commercial use by the viewer and may not be redistributed without explicit authorization from San Francisco Association of Realtors® MLS.
Presently MLSListings.com displays Active, Contingent, Pending, and Recently Sold listings. Recently Sold listings are properties which were sold within the last three years. After that period listings are no longer displayed in MLSListings.com. Pending listings are properties under contract and no longer available for sale. Contingent listings are properties where there is an accepted offer, and seller may be seeking back-up offers. Active listings are available for sale.
This listing information is up-to-date as of June 13, 2023. For the most current information, please contact Chulin Choi, (415) 794-7988
