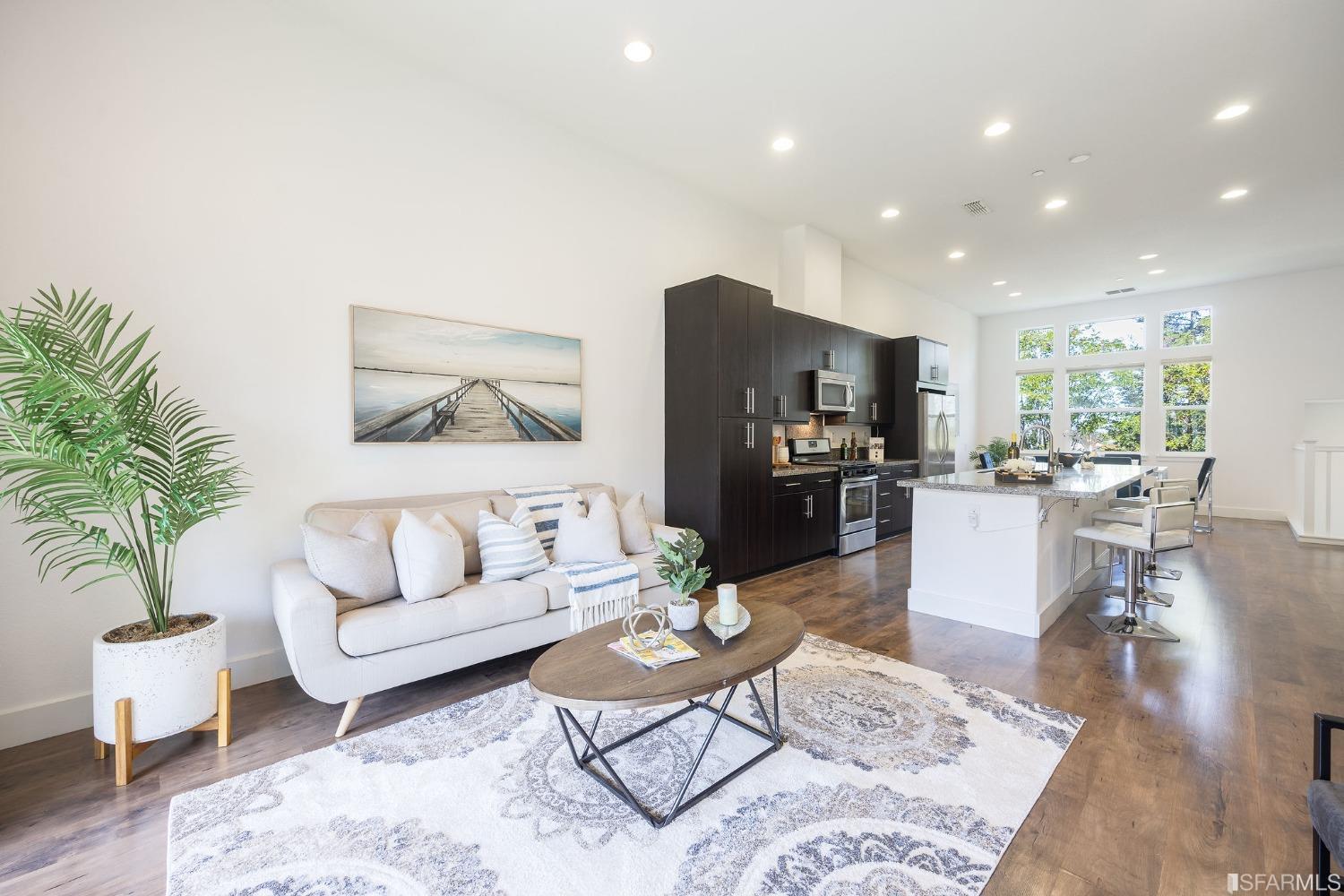2415 Stearman Ct #5, San Jose, CA 95132
$1,025,000 Mortgage Calculator Sold on Jun 16, 2023 Condominium
Property Details
About this Property
Welcome to your dream home in the highly coveted Berryessa neighborhood! This exquisite townhouse-style condo boasts 1,464 square feet of beautifully designed living space that radiates comfort and luxury. With 2 bedrooms and 2 bathrooms, this home is thoughtfully laid out to provide both privacy and functionality. As you enter, you'll be greeted by a chef's kitchen that's perfect for preparing your favorite meals or entertaining guests. Complete with a showcase island, granite countertops, and stainless steel appliances, this kitchen will inspire your inner culinary genius. The living area is bright and open, with high ceilings and recessed lighting that create a warm and inviting ambiance. Panoramic doors opening to the balcony offers a seamless indoor/outdoor space. The primary ensuite is a true retreat, featuring plush carpeting, a custom walk-in closet, and a spa-like bathroom complete with a dual vanity and oversized shower. Another bedroom, hallway bathroom, and stackable laundry closet complete the upper level. You'll appreciate the convenience of the attached 2-car tandem garage with additional storage space and Tesla charger, as well as the home's central location close to schools, parks, restaurants, and grocery stores.
MLS Listing Information
MLS #
SF423738824
MLS Source
San Francisco Association of Realtors® MLS
Interior Features
Bedrooms
Primary Suite/Retreat
Bathrooms
Shower(s) over Tub(s)
Kitchen
Countertop - Granite, Island, Island with Sink, Other
Appliances
Dishwasher, Garbage Disposal, Hood Over Range, Microwave, Other, Oven - Built-In, Oven - Gas, Oven Range - Gas, Refrigerator, Dryer, Washer, Washer/Dryer
Dining Room
In Kitchen, Other
Flooring
Carpet, Laminate
Laundry
220 Volt Outlet, In Closet, Stacked Only
Cooling
Central Forced Air
Heating
Central Forced Air
Exterior Features
Roof
Tile
Foundation
Slab
Parking, School, and Other Information
Garage/Parking
Converted, Electric Car Hookup, Enclosed, Gate/Door Opener, Other, Tandem Parking, Garage: 0 Car(s)
Sewer
Public Sewer
Water
Public
HOA Fee
$220
HOA Fee Frequency
Monthly
Complex Amenities
Barbecue Area
Unit Information
| # Buildings | # Leased Units | # Total Units |
|---|---|---|
| 7 | – | – |
Neighborhood: Around This Home
Neighborhood: Local Demographics
Market Trends Charts
2415 Stearman Ct 5 is a Condominium in San Jose, CA 95132. This 1,464 square foot property sits on a 640 Sq Ft Lot and features 2 bedrooms & 2 full bathrooms. It is currently priced at $1,025,000 and was built in 2013. This address can also be written as 2415 Stearman Ct #5, San Jose, CA 95132.
©2024 San Francisco Association of Realtors® MLS. All rights reserved. All data, including all measurements and calculations of area, is obtained from various sources and has not been, and will not be, verified by broker or MLS. All information should be independently reviewed and verified for accuracy. Properties may or may not be listed by the office/agent presenting the information. Information provided is for personal, non-commercial use by the viewer and may not be redistributed without explicit authorization from San Francisco Association of Realtors® MLS.
Presently MLSListings.com displays Active, Contingent, Pending, and Recently Sold listings. Recently Sold listings are properties which were sold within the last three years. After that period listings are no longer displayed in MLSListings.com. Pending listings are properties under contract and no longer available for sale. Contingent listings are properties where there is an accepted offer, and seller may be seeking back-up offers. Active listings are available for sale.
This listing information is up-to-date as of June 18, 2023. For the most current information, please contact Tony Ngo, (415) 317-5525
