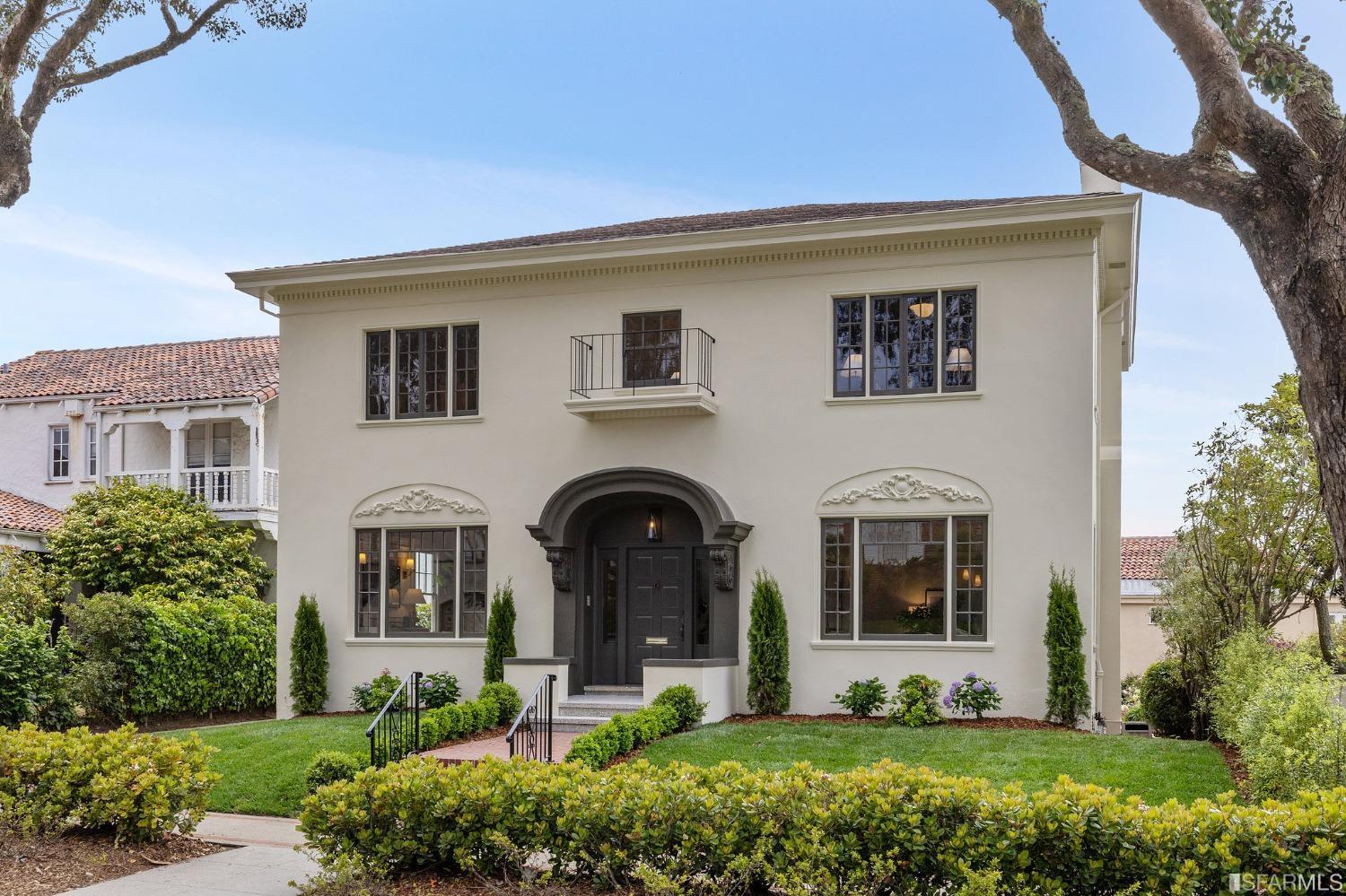10 San Benito Way, San Francisco, CA 94127
$3,908,800 Mortgage Calculator Sold on Jul 10, 2023 Single Family Residence
Property Details
About this Property
This distinctive home impresses with its overwhelming quality, large scale rooms, exceptional architectural character, traditional floor plan, charming gardens & prime neighborhood location. Built in 1924, a golden age of craftsmanship, the home stands out with its symmetrical front faade, centered by a recessed porch with tall arched opening, ornamental balconette & wood paneled front door flanked by two side windows. Best described as timeless, the interior layout centers upon a grand formal entry hall & staircase from which the first-floor public rooms flow & the upper-level bedrooms divide from a wide hall to the four corners of the house. There are dramatic approximately 11' high trayed ceilings with deep coving. Floors are recently refinished hardwood, there is a gas log fireplace with classical surround, custom designer lighting & updated kitchen and baths. You'll enjoy a large backyard with deck & mature plants, an enviable butler's pantry, 1st floor laundry room, 2-car side-by-side garage & basement with tall ceilings, storage & an abundance of potential. The home is on a quiet tree-lined street, nearby to Terrace Green Park & West Portal Village shops, restaurants & great local schools. The home is convenient to Stonestown Galleria (Whole Foods
MLS Listing Information
MLS #
SF423745801
MLS Source
San Francisco Association of Realtors® MLS
Interior Features
Bedrooms
Primary Bath, Primary Suite/Retreat
Bathrooms
Jack and Jill, Other, Shower(s) over Tub(s), Stall Shower, Tile, Tub, Window
Kitchen
Breakfast Nook, Countertop - Laminate, Countertop - Other, Island, Other, Pantry
Appliances
Cooktop - Electric, Dishwasher, Garbage Disposal, Hood Over Range, Other, Oven - Built-In, Oven - Double, Oven - Electric, Dryer, Washer
Dining Room
Formal Dining Room, Other
Family Room
Other
Fireplace
Gas Log, Living Room
Flooring
Tile, Wood
Laundry
Cabinets, In Laundry Room, Laundry - Yes, Laundry Area, Tub / Sink
Heating
Central Forced Air, Fireplace, Gas, Gas - Natural
Exterior Features
Roof
Fiberglass, Shingle, Tar/Gravel
Foundation
Raised, Slab
Style
Colonial, Custom, Luxury, Traditional
Parking, School, and Other Information
Garage/Parking
Detached, Facing Front, Gate/Door Opener, Guest / Visitor Parking, Other, Private / Exclusive, Side By Side, Garage: 0 Car(s)
Sewer
Public Sewer
Water
Public
HOA Fee
$3150
HOA Fee Frequency
Annually
Complex Amenities
Dog Park, Game Court (Outdoor), Garden / Greenbelt/ Trails, Park, Playground
Unit Information
| # Buildings | # Leased Units | # Total Units |
|---|---|---|
| 0 | – | – |
Neighborhood: Around This Home
Neighborhood: Local Demographics
Market Trends Charts
10 San Benito Way is a Single Family Residence in San Francisco, CA 94127. This 3,120 square foot property sits on a 5,399 Sq Ft Lot and features 4 bedrooms & 2 full and 1 partial bathrooms. It is currently priced at $3,908,800 and was built in 1924. This address can also be written as 10 San Benito Way, San Francisco, CA 94127.
©2024 San Francisco Association of Realtors® MLS. All rights reserved. All data, including all measurements and calculations of area, is obtained from various sources and has not been, and will not be, verified by broker or MLS. All information should be independently reviewed and verified for accuracy. Properties may or may not be listed by the office/agent presenting the information. Information provided is for personal, non-commercial use by the viewer and may not be redistributed without explicit authorization from San Francisco Association of Realtors® MLS.
Presently MLSListings.com displays Active, Contingent, Pending, and Recently Sold listings. Recently Sold listings are properties which were sold within the last three years. After that period listings are no longer displayed in MLSListings.com. Pending listings are properties under contract and no longer available for sale. Contingent listings are properties where there is an accepted offer, and seller may be seeking back-up offers. Active listings are available for sale.
This listing information is up-to-date as of July 11, 2023. For the most current information, please contact Jane Poppelreiter, (415) 378-8635
