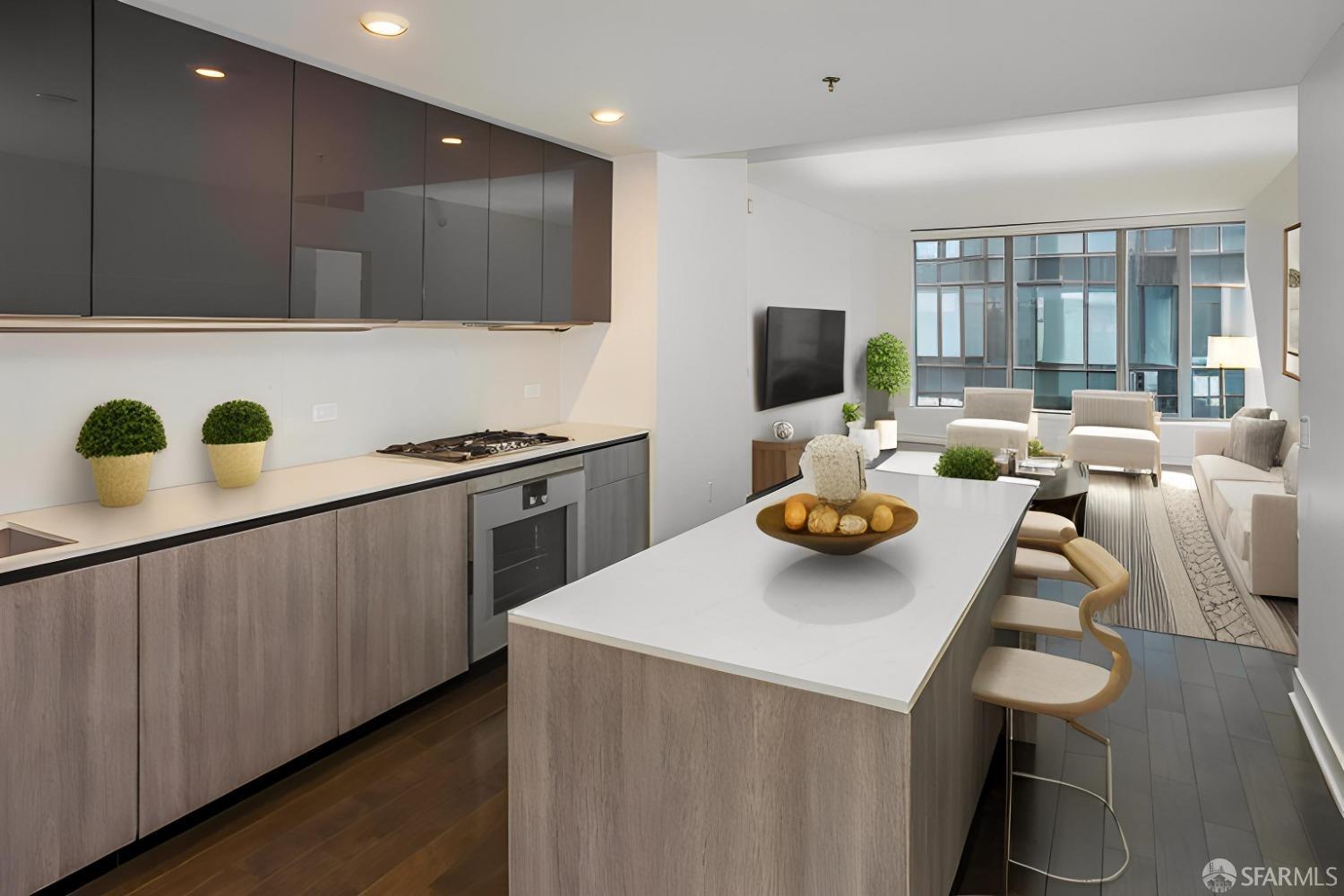338 Main St 5f, San Francisco, CA 94105
$1,350,000 Mortgage Calculator Sold on Jan 26, 2024 Condominium
Property Details
About this Property
Highly desirable split floor plan 2BR/2BA residence at Lumina w expansive windows & sunlight-filled rooms overlooking lush interior gardens. This modern home offers an efficient floor plan & first-class finishes w upgrades throughout. Open Chef's kitchen w Gaggenau appliances, Bosch dishwasher, Caesarstone quartz counters & integrated SieMatic cabinets. Specious master suite feat ensuite bath w double sink vanity, European porcelain flooring & shower tiles, Kohler shower & bath fixtures, walk-in shower and generous walk-in closet. Second bedroom is perfect for a home office or guest rm w spa-inspired bath w Maax soaking tub. Designed by Bernardo Fort-Brescia of Arquitectonica, this stylish home completes w upgraded HW flrs, window treatments, custom closet organizers, Bosh W/D, NEST Learning Thermostats w AC for year round comfort & valet parking. Unparalleled amenities: 24hr concierge, gym, climbing wall, indoor 70 ft saltwater pool, sauna, rooftop terrace w BBQ + outdoor movie area, private dining room, bi-level club lounge, conference rms, movie theater, music rm, children's playrm. Perfect for modern city lovers who enjoy Waterfront living! No Mello-Roos tax applies
MLS Listing Information
MLS #
SF423749577
MLS Source
San Francisco Association of Realtors® MLS
Interior Features
Bedrooms
Primary Bath, Primary Suite/Retreat, Primary Suite/Retreat - 2+
Bathrooms
Other, Shower(s) over Tub(s), Tub
Kitchen
220 Volt Outlet, Breakfast Nook, Countertop - Granite, Island
Appliances
Cooktop - Gas, Dishwasher, Garbage Disposal, Hood Over Range, Ice Maker, Microwave, Oven - Built-In, Oven - Electric, Oven - Gas, Oven - Self Cleaning, Oven Range - Built-In, Gas, Refrigerator, Washer/Dryer
Dining Room
Dining Area in Family Room, Dining Area in Living Room
Flooring
Wood
Laundry
In Closet
Cooling
Air Conditioning - Area, Central Forced Air
Heating
Central Forced Air
Exterior Features
Pool
Community Facility, In Ground, Indoor, Lap Only, Other, Pool - Yes, Pool/Spa Combo, Spa/Hot Tub
Style
Contemporary, Luxury, Modern/High Tech
Parking, School, and Other Information
Garage/Parking
Access - Interior, Assigned Spaces, Attached Garage, Enclosed, Gate/Door Opener, Private / Exclusive, Side By Side, Garage: 0 Car(s)
HOA Fee
$1297
HOA Fee Frequency
Monthly
Complex Amenities
Barbecue Area, Club House, Community Pool, Game Court (Indoor), Garden / Greenbelt/ Trails, Gym / Exercise Facility
Neighborhood: Around This Home
Neighborhood: Local Demographics
Market Trends Charts
338 Main St 5f is a Condominium in San Francisco, CA 94105. This 1,181 square foot property sits on a 1.731 Acres Lot and features 2 bedrooms & 2 full bathrooms. It is currently priced at $1,350,000 and was built in 2016. This address can also be written as 338 Main St 5f, San Francisco, CA 94105.
©2025 San Francisco Association of Realtors® MLS. All rights reserved. All data, including all measurements and calculations of area, is obtained from various sources and has not been, and will not be, verified by broker or MLS. All information should be independently reviewed and verified for accuracy. Properties may or may not be listed by the office/agent presenting the information. Information provided is for personal, non-commercial use by the viewer and may not be redistributed without explicit authorization from San Francisco Association of Realtors® MLS.
Presently MLSListings.com displays Active, Contingent, Pending, and Recently Sold listings. Recently Sold listings are properties which were sold within the last three years. After that period listings are no longer displayed in MLSListings.com. Pending listings are properties under contract and no longer available for sale. Contingent listings are properties where there is an accepted offer, and seller may be seeking back-up offers. Active listings are available for sale.
This listing information is up-to-date as of May 24, 2024. For the most current information, please contact Miyuki Mia Takami, (415) 728-2596
