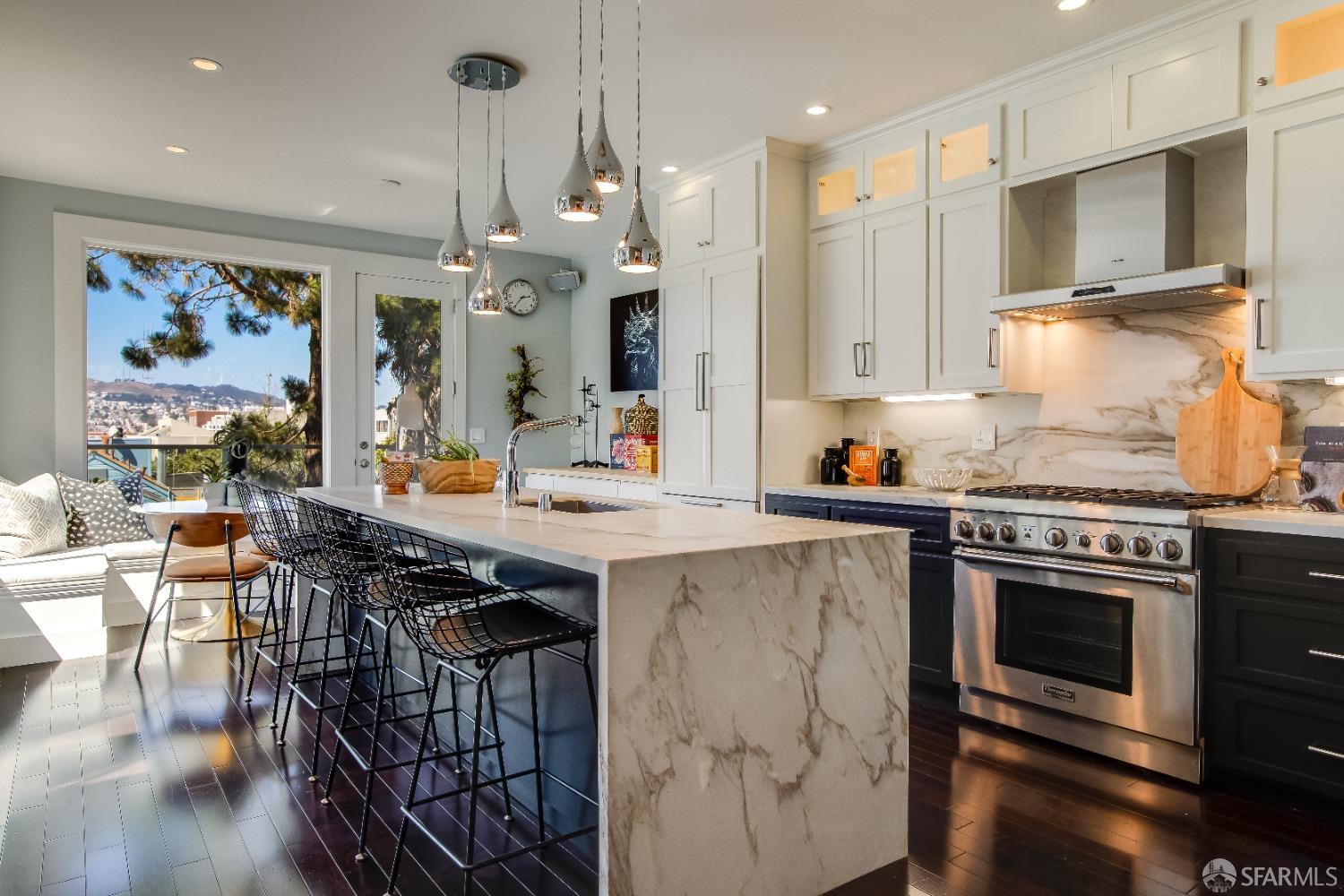1164 De Haro St, San Francisco, CA 94107
$2,650,000 Mortgage Calculator Sold on Feb 12, 2024 Single Family Residence
Property Details
About this Property
Spectacular PRICE! classic Victorian facade gives way to a beautifully articulated residence, poised for a robust family life, no detail has been overlooked, thoughtful renovations. Set on a tree lined street, the light filled home offers multiple opportunities for indoor/outdoor living. A natural flow from living room to dining, open to an exquisite kitchen, embraced by views of Noe Valley & Twin Peaks. The aspiring chef's kitchen features a massive island, Thermador appl & breakfast area. Seamless indoor/ outdoor entertaining awaits, ipe deck featuring infrastructure to create a dream outdoor KIT. Completing this level is 1 bedroom/ office & 1 luxe bath. An impressive penthouse suite w/sparkling Twin Peaks views + luxe spa-like bath soaking tub & rain shower + private deck create a serene retreat. 3 beds & 2 baths on the level below incl. an ensuite. The garden level 'something for everyone' family area: wet bar open to landscaped garden & BBQ patio; fabulous equipped gym & mirrored barre; temp-controlled wine room; full bath; laundry room with drying rack complete.Skillfully woven throughout are useful, smart-home features: solar, split system AC,house Tesla battery + EV charger, security. Easy dual commute. Quintessential Potrero, gateway to a sophisticated city lif
MLS Listing Information
MLS #
SF423904646
MLS Source
San Francisco Association of Realtors® MLS
Interior Features
Bedrooms
Primary Bath, Primary Suite/Retreat
Bathrooms
Double Sinks, Other, Shower(s) over Tub(s), Stall Shower, Tub, Updated Bath(s), Window
Kitchen
Breakfast Nook, Breakfast Room, Countertop - Marble, Island, Other, Pantry, Updated
Appliances
Other, Oven - Gas, Oven Range - Electric, Dryer, Washer
Dining Room
Formal Dining Room, Other
Family Room
Deck Attached, Other
Flooring
Carpet, Wood
Laundry
Hookup - Gas Dryer, Laundry Area, Other
Cooling
Multi Units, Multi-Zone
Heating
Central Forced Air, Gas - Natural
Exterior Features
Style
Custom, Luxury, Modern/High Tech, Victorian
Parking, School, and Other Information
Garage/Parking
Access - Interior, Attached Garage, Electric Car Hookup, Facing Front, Gate/Door Opener, Other, Parking - Independent, Private / Exclusive, Garage: 0 Car(s)
Unit Information
| # Buildings | # Leased Units | # Total Units |
|---|---|---|
| 0 | – | – |
Neighborhood: Around This Home
Neighborhood: Local Demographics
Market Trends Charts
1164 De Haro St is a Single Family Residence in San Francisco, CA 94107. This 3,200 square foot property sits on a 2,495 Sq Ft Lot and features 5 bedrooms & 5 full bathrooms. It is currently priced at $2,650,000 and was built in 1900. This address can also be written as 1164 De Haro St, San Francisco, CA 94107.
©2024 San Francisco Association of Realtors® MLS. All rights reserved. All data, including all measurements and calculations of area, is obtained from various sources and has not been, and will not be, verified by broker or MLS. All information should be independently reviewed and verified for accuracy. Properties may or may not be listed by the office/agent presenting the information. Information provided is for personal, non-commercial use by the viewer and may not be redistributed without explicit authorization from San Francisco Association of Realtors® MLS.
Presently MLSListings.com displays Active, Contingent, Pending, and Recently Sold listings. Recently Sold listings are properties which were sold within the last three years. After that period listings are no longer displayed in MLSListings.com. Pending listings are properties under contract and no longer available for sale. Contingent listings are properties where there is an accepted offer, and seller may be seeking back-up offers. Active listings are available for sale.
This listing information is up-to-date as of February 13, 2024. For the most current information, please contact Wendy Storch, (415) 519-6091
