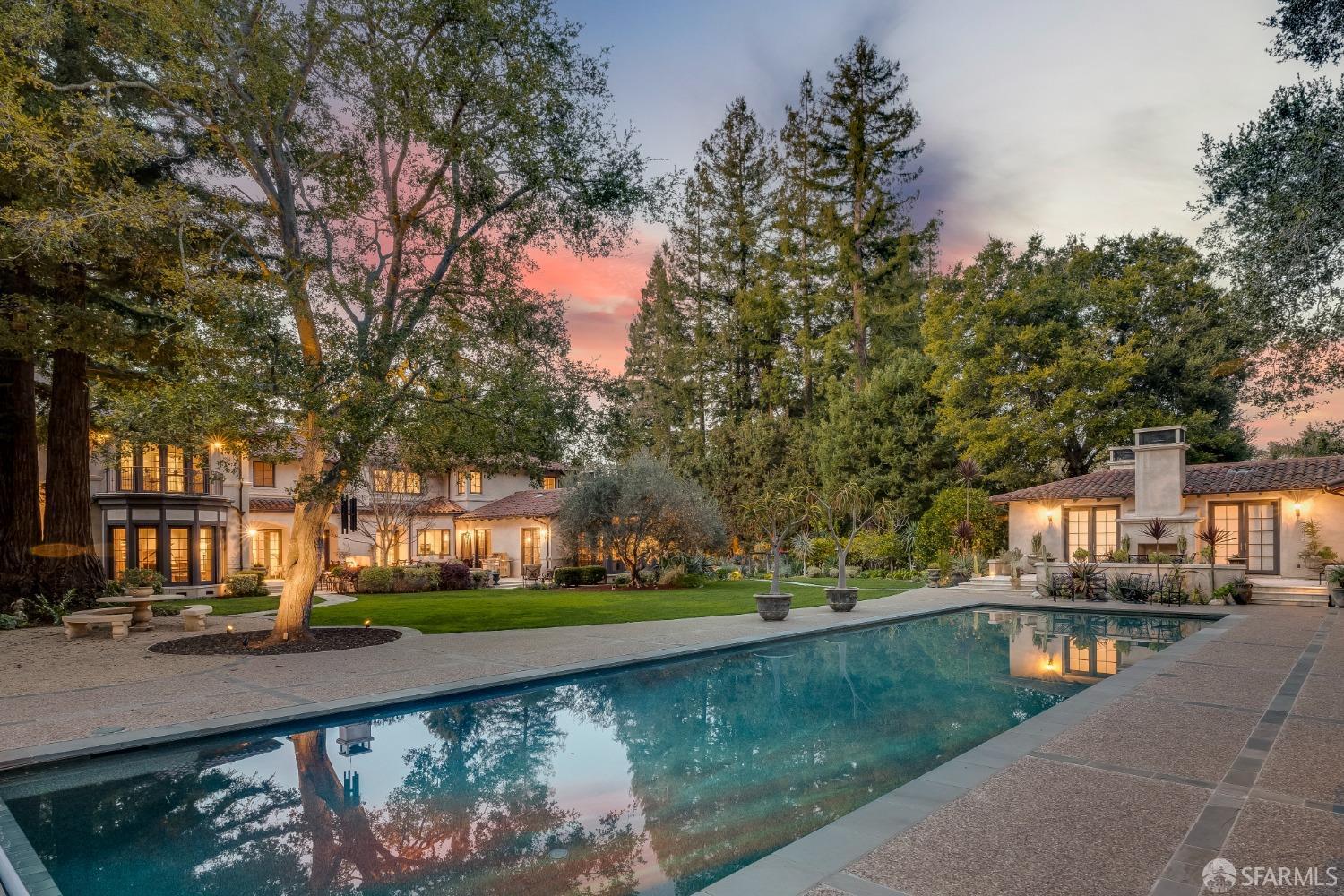75 Almendral Ave, Atherton, CA 94027
$17,000,000 Mortgage Calculator Sold on Dec 12, 2023 Single Family Residence
Property Details
About this Property
Welcome to an exquisite Mediterranean retreat nestled within the luxurious embrace of West Atherton. Carefully custom-designed, built and curated by Pacific Peninsula Architecture/Group, this estate is a true celebration of timeless luxury, tailored for those who relish serene seclusion and epic entertaining. Encompassing an expansive 1.52 acres within a secure gated haven, this residence radiates elegance, warmth, and an irresistible allure that captures the essence of California living. With a nod to classical architectural elements, the main residence unfolds to reveal a lavish expanse of 6 bedrooms and 5.5 bathrooms across two levels (and a 1BR/1BA guest villa). Each step inside unveils a masterpiece of refinement, meticulously fashioned by the celebrated designer Paul Wiseman. From the rich walnut hardwood floors to the imported travertine limestone staircase, the rooms are of grand proportion with elegance featuring superb craftsmanship, crown moldings, refined millwork, marble, and natural stones throughout the home, including the grand staircase, living room, formal dining room, paneled executive study, amazing gourmet kitchen and adjoining family media room. The meticulously landscaped grounds feature an enchanting rose and succulent garden and a
MLS Listing Information
MLS #
SF423906783
MLS Source
San Francisco Association of Realtors® MLS
Interior Features
Bedrooms
Primary Bath
Bathrooms
Primary - Tub
Kitchen
Breakfast Nook, Breakfast Room, Countertop - Stone, Island, Island with Sink, Other, Pantry
Appliances
Cooktop - Gas, Dishwasher, Garbage Disposal, Hood Over Range, Microwave, Other, Oven - Built-In, Oven - Double, Oven - Gas, Wine Refrigerator, Dryer, Washer, Washer/Dryer
Dining Room
Formal Area, Other
Family Room
Deck Attached, Other, Vaulted Ceilings
Fireplace
Family Room, Gas Starter, Living Room, Wood Burning
Flooring
Carpet, Stone, Tile, Wood
Laundry
220 Volt Outlet, Laundry - Yes, Other
Cooling
Central Forced Air, Multi Units, Multi-Zone
Heating
Central Forced Air, Gas - Natural, Heating - 2+ Zones
Exterior Features
Roof
Other, Barrel / Truss
Foundation
Combination, Slab, Concrete Perimeter and Slab
Pool
Cabana, Cover, Other, Pool - Yes
Style
Custom, Luxury, Mediterranean
Parking, School, and Other Information
Garage/Parking
Detached, Enclosed, Gate/Door Opener, Other, Side By Side, Garage: 0 Car(s)
Sewer
Public Sewer
Water
Private, Public, Well
Complex Amenities
Community Security Gate
Unit Information
| # Buildings | # Leased Units | # Total Units |
|---|---|---|
| 0 | – | – |
Neighborhood: Around This Home
Neighborhood: Local Demographics
Market Trends Charts
75 Almendral Ave is a Single Family Residence in Atherton, CA 94027. This 0 square foot property sits on a 1.509 Acres Lot and features 6 bedrooms & 5 full and 1 partial bathrooms. It is currently priced at $17,000,000 and was built in 2002. This address can also be written as 75 Almendral Ave, Atherton, CA 94027.
©2024 San Francisco Association of Realtors® MLS. All rights reserved. All data, including all measurements and calculations of area, is obtained from various sources and has not been, and will not be, verified by broker or MLS. All information should be independently reviewed and verified for accuracy. Properties may or may not be listed by the office/agent presenting the information. Information provided is for personal, non-commercial use by the viewer and may not be redistributed without explicit authorization from San Francisco Association of Realtors® MLS.
Presently MLSListings.com displays Active, Contingent, Pending, and Recently Sold listings. Recently Sold listings are properties which were sold within the last three years. After that period listings are no longer displayed in MLSListings.com. Pending listings are properties under contract and no longer available for sale. Contingent listings are properties where there is an accepted offer, and seller may be seeking back-up offers. Active listings are available for sale.
This listing information is up-to-date as of December 13, 2023. For the most current information, please contact Marcus Miller, (415) 516-5760
