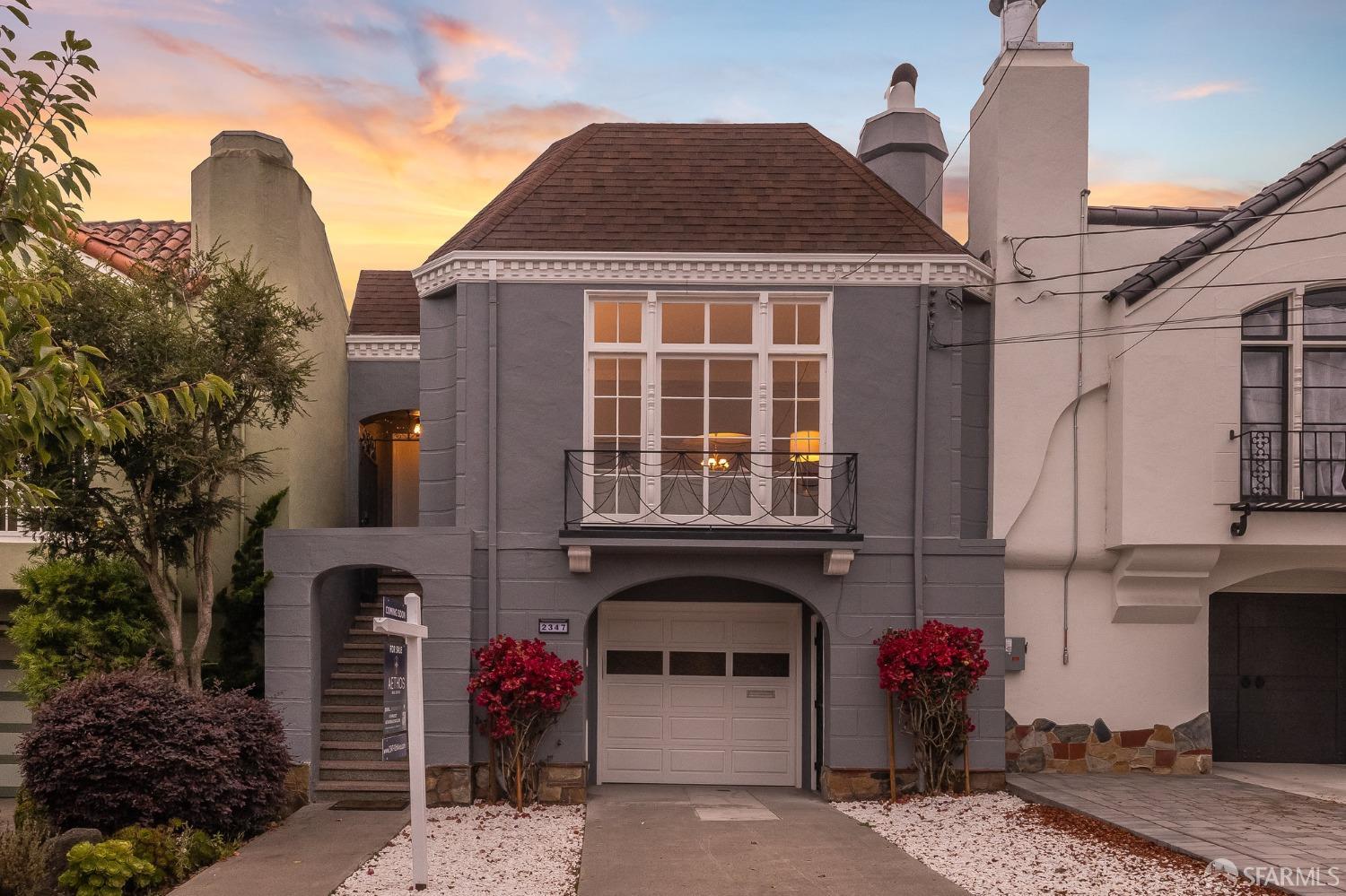2347 12th Ave, San Francisco, CA 94116
$1,925,000 Mortgage Calculator Sold on Jan 31, 2024 Single Family Residence
Property Details
About this Property
Elegant & lovely center patio, renovated & filled w/light. An amazing location where West Portal, Forest Hill & Inner Parkside meet on a dead end street. This impressive home has just been extensively upgraded w/a brand new kitchen w/gorgeous quartz counters, all new cabinets & high end stainless appliances. Additionally there is a new primary bedroom has been created that opens directly out into the garden. The primary features a brand new bath w/shower over a soaking tub as well as amazing closet space w/both a wall of closets at one end of the room & an additional large walk-in closet. These homes were meant for entertaining with their spacious high ceilinged living room w/woodburning fireplace and elegant formal dining rooms. Between the breakfast room & the new kitchen is a charming breakfast room/office. All these rooms look out onto the bright center patio which lets light & air into the house all day long & give you a wonderful retreat for morning coffee or evening grilling. The upper floor is completed by the originally tiled deco bathroom w/tub & separate tub and two large bedrooms looking out over the west facing garden. The easy care rear yard is generous & open for what ever you want to use it for. There is a large 2+ car garage w/extra storage and w/d hookup
MLS Listing Information
MLS #
SF423908781
MLS Source
San Francisco Association of Realtors® MLS
Interior Features
Bedrooms
Primary Bath, Primary Suite/Retreat, Remodeled
Bathrooms
Split Bath, Stall Shower, Tub, Updated Bath(s)
Kitchen
Breakfast Nook, Breakfast Room, Other, Skylight(s), Updated
Appliances
Dishwasher, Microwave, Other, Oven Range - Gas
Dining Room
Formal Dining Room, Other
Fireplace
Living Room, Wood Burning
Flooring
Tile, Wood
Laundry
220 Volt Outlet, Hookups Only, In Basement
Cooling
None
Heating
Central Forced Air, Gas - Natural
Exterior Features
Foundation
Concrete Perimeter, Slab
Style
Luxury, Mediterranean
Parking, School, and Other Information
Garage/Parking
Access - Interior, Attached Garage, Covered Parking, Enclosed, Facing Front, Gate/Door Opener, Other, Tandem Parking, Garage: 0 Car(s)
Sewer
Public Sewer
Water
Public
Complex Amenities
Community Security Gate
Zoning
RHD1
Unit Information
| # Buildings | # Leased Units | # Total Units |
|---|---|---|
| 0 | – | – |
Neighborhood: Around This Home
Neighborhood: Local Demographics
Market Trends Charts
2347 12th Ave is a Single Family Residence in San Francisco, CA 94116. This 1,980 square foot property sits on a 3,000 Sq Ft Lot and features 3 bedrooms & 2 full bathrooms. It is currently priced at $1,925,000 and was built in 1937. This address can also be written as 2347 12th Ave, San Francisco, CA 94116.
©2024 San Francisco Association of Realtors® MLS. All rights reserved. All data, including all measurements and calculations of area, is obtained from various sources and has not been, and will not be, verified by broker or MLS. All information should be independently reviewed and verified for accuracy. Properties may or may not be listed by the office/agent presenting the information. Information provided is for personal, non-commercial use by the viewer and may not be redistributed without explicit authorization from San Francisco Association of Realtors® MLS.
Presently MLSListings.com displays Active, Contingent, Pending, and Recently Sold listings. Recently Sold listings are properties which were sold within the last three years. After that period listings are no longer displayed in MLSListings.com. Pending listings are properties under contract and no longer available for sale. Contingent listings are properties where there is an accepted offer, and seller may be seeking back-up offers. Active listings are available for sale.
This listing information is up-to-date as of February 01, 2024. For the most current information, please contact John Woodruff, (415) 999-9827
