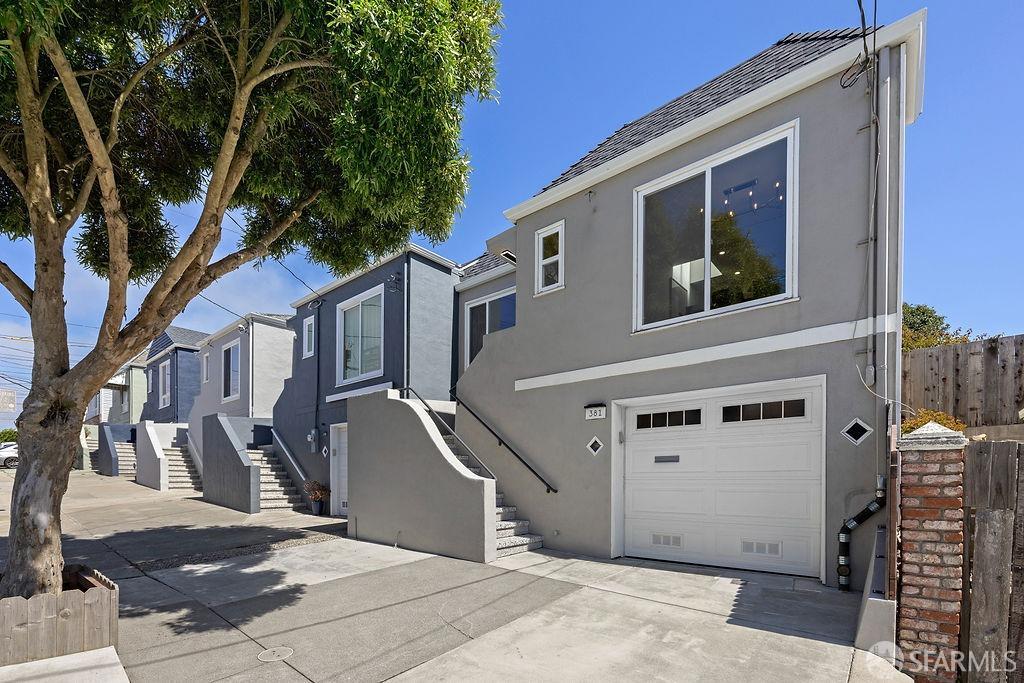381 Allison St, San Francisco, CA 94112
$1,080,000 Mortgage Calculator Sold on Oct 30, 2023 Single Family Residence
Property Details
About this Property
Own an exquisite single family home in the serene Crocker Amazon District located on a tree line street and loved by the same family for many decades. Sunlight streams through multiple skylights in the kitchen and bathroom creating an inviting ambiance. The sunlit living rooms has floor to ceiling windows that opens to a chic dining room, while the renovated chef's kitchen boasts quartz counters and NEW stainless steel appliances with a beautiful glass mosaic backsplash. A newly remodeled luxurious bathroom features a double vanity and bathtub with designer Porcelain tiles. Large spacious bedrooms are at the rear of the house overlooking the serene backyard. The lower floor has a 2 car garage and ample height ceilings for expansion possibilities leading to sliding doors to a backyard with patio and inviting endless possibilities for your green thumb. NEW hard wood floors with a beautiful warm stain, NEW electrical upgrades and panel throughout the entire house, Newer stucco finish AND beautiful terrazzo steps are just a few of the beauties. Conveniently located with easy access to public transportation, the Crocker-Amazon Park, nearby I-280, local restaurants, and shopping allowing you to have the BEST of urban living.
MLS Listing Information
MLS #
SF423909526
MLS Source
San Francisco Association of Realtors® MLS
Interior Features
Bathrooms
Double Sinks, Other, Shower(s) over Tub(s), Skylight, Tile, Tub, Updated Bath(s)
Kitchen
Other, Skylight(s), Updated
Appliances
Dishwasher, Garbage Disposal, Hood Over Range, Other, Oven Range - Gas, Refrigerator
Dining Room
Formal Dining Room, Other
Fireplace
Living Room, Other, Wood Burning
Flooring
Tile, Wood
Laundry
Hookups Only, In Garage, Laundry Area, Tub / Sink
Heating
Central Forced Air, Gas
Exterior Features
Foundation
Slab, Concrete Perimeter and Slab
Pool
Pool - No
Style
Contemporary
Parking, School, and Other Information
Garage/Parking
Access - Interior, Attached Garage, Enclosed, Facing Front, Gate/Door Opener, Other, Parking - Independent, Tandem Parking, Garage: 0 Car(s)
Sewer
Public Sewer
Water
Public
Unit Information
| # Buildings | # Leased Units | # Total Units |
|---|---|---|
| 0 | – | – |
Neighborhood: Around This Home
Neighborhood: Local Demographics
Market Trends Charts
381 Allison St is a Single Family Residence in San Francisco, CA 94112. This 1,050 square foot property sits on a 2,996 Sq Ft Lot and features 2 bedrooms & 1 full bathrooms. It is currently priced at $1,080,000 and was built in 1949. This address can also be written as 381 Allison St, San Francisco, CA 94112.
©2024 San Francisco Association of Realtors® MLS. All rights reserved. All data, including all measurements and calculations of area, is obtained from various sources and has not been, and will not be, verified by broker or MLS. All information should be independently reviewed and verified for accuracy. Properties may or may not be listed by the office/agent presenting the information. Information provided is for personal, non-commercial use by the viewer and may not be redistributed without explicit authorization from San Francisco Association of Realtors® MLS.
Presently MLSListings.com displays Active, Contingent, Pending, and Recently Sold listings. Recently Sold listings are properties which were sold within the last three years. After that period listings are no longer displayed in MLSListings.com. Pending listings are properties under contract and no longer available for sale. Contingent listings are properties where there is an accepted offer, and seller may be seeking back-up offers. Active listings are available for sale.
This listing information is up-to-date as of December 16, 2023. For the most current information, please contact Melanie Leung, (415) 888-9698
