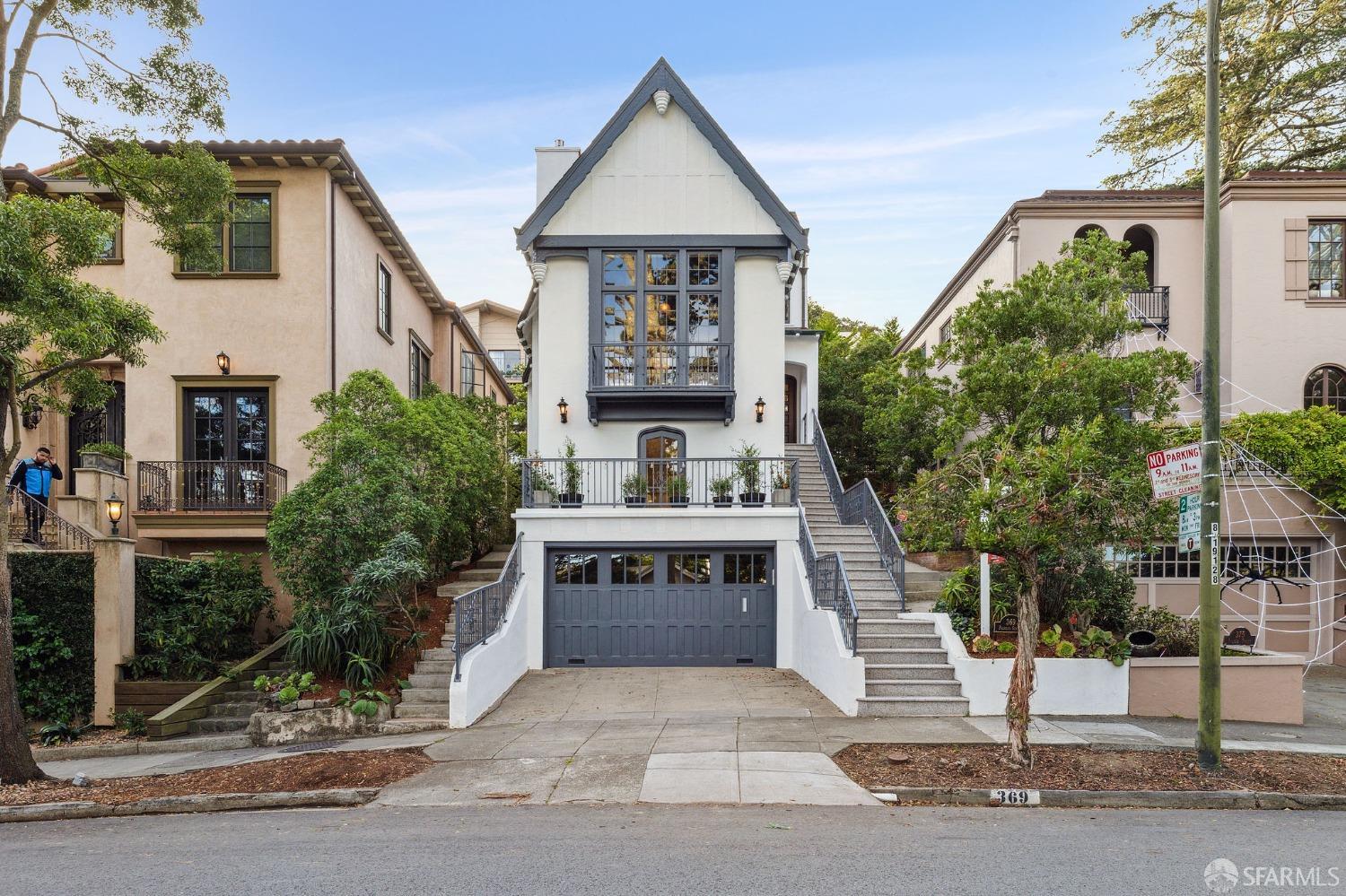369 Pacheco St, San Francisco, CA 94116
$2,975,000 Mortgage Calculator Sold on Jan 29, 2024 Single Family Residence
Property Details
About this Property
This classic Forest Hill residence serves as a serene urban escape, blending grandeur with practicality. Imagine your very own Tree House overlooking the neighborhood below. A striking and sophisticated home, it effortlessly accommodates both refined gatherings and everyday comfort. Upon entering, a spacious foyer welcomes you, leading to a grand scale sunken living room. Here, you'll find a captivating carved wood ceiling, a gas fireplace, and arched windows that flood the space with light. The adjacent formal dining room with leaded glass windows flows seamlessly into a breakfast room and kitchen that overlook a charming brick patio and garden. Completing the main floor is a versatile office/bedroom and a full bath. Ascending to the upper level you will find a sizable master suite complete with a walk-in closet and ensuite bath. Two additional sunlit bedrooms and a second hall bath ensure ample accommodations for family or guests. The lower level offers an inviting family room, complete with a second fireplace and access to a walk-out porch. There's also a separate, sizable area that can serve as a home office or game room, as well as a utility area and an additional full bath. To top it off, a spacious attic at the top floor presents a great playroom or artist hideaway!
MLS Listing Information
MLS #
SF423912132
MLS Source
San Francisco Association of Realtors® MLS
Interior Features
Bedrooms
Primary Bath, Primary Suite/Retreat
Bathrooms
Shower(s) over Tub(s)
Kitchen
Countertop - Granite, Countertop - Marble, Hookups - Ice Maker, Other
Appliances
Cooktop - Gas, Dishwasher, Garbage Disposal, Hood Over Range, Other, Oven - Built-In, Oven - Electric, Dryer, Washer
Dining Room
Formal Dining Room, Other
Family Room
Deck Attached, Other
Fireplace
Family Room, Gas Log, Gas Starter, Living Room
Flooring
Granite, Wood
Laundry
Laundry - Yes, Laundry Area
Cooling
Central Forced Air
Heating
Central Forced Air
Exterior Features
Roof
Composition
Style
Luxury, Tudor
Parking, School, and Other Information
Garage/Parking
Access - Interior, Gate/Door Opener, Other, Side By Side, Garage: 0 Car(s)
Sewer
Public Sewer
Water
Public
HOA Fee
$612
HOA Fee Frequency
Annually
Complex Amenities
Club House
Contact Information
Listing Agent
Sandra Gandolfo
BarbCo
License #: 01182908
Phone: (415) 706-5633
Co-Listing Agent
Paul Barbagelata
BarbCo
License #: 01043609
Phone: (415) 279-3834
Unit Information
| # Buildings | # Leased Units | # Total Units |
|---|---|---|
| 0 | – | – |
Neighborhood: Around This Home
Neighborhood: Local Demographics
Market Trends Charts
369 Pacheco St is a Single Family Residence in San Francisco, CA 94116. This 3,211 square foot property sits on a 3,327 Sq Ft Lot and features 4 bedrooms & 4 full bathrooms. It is currently priced at $2,975,000 and was built in 1926. This address can also be written as 369 Pacheco St, San Francisco, CA 94116.
©2025 San Francisco Association of Realtors® MLS. All rights reserved. All data, including all measurements and calculations of area, is obtained from various sources and has not been, and will not be, verified by broker or MLS. All information should be independently reviewed and verified for accuracy. Properties may or may not be listed by the office/agent presenting the information. Information provided is for personal, non-commercial use by the viewer and may not be redistributed without explicit authorization from San Francisco Association of Realtors® MLS.
Presently MLSListings.com displays Active, Contingent, Pending, and Recently Sold listings. Recently Sold listings are properties which were sold within the last three years. After that period listings are no longer displayed in MLSListings.com. Pending listings are properties under contract and no longer available for sale. Contingent listings are properties where there is an accepted offer, and seller may be seeking back-up offers. Active listings are available for sale.
This listing information is up-to-date as of January 30, 2024. For the most current information, please contact Sandra Gandolfo, (415) 706-5633
