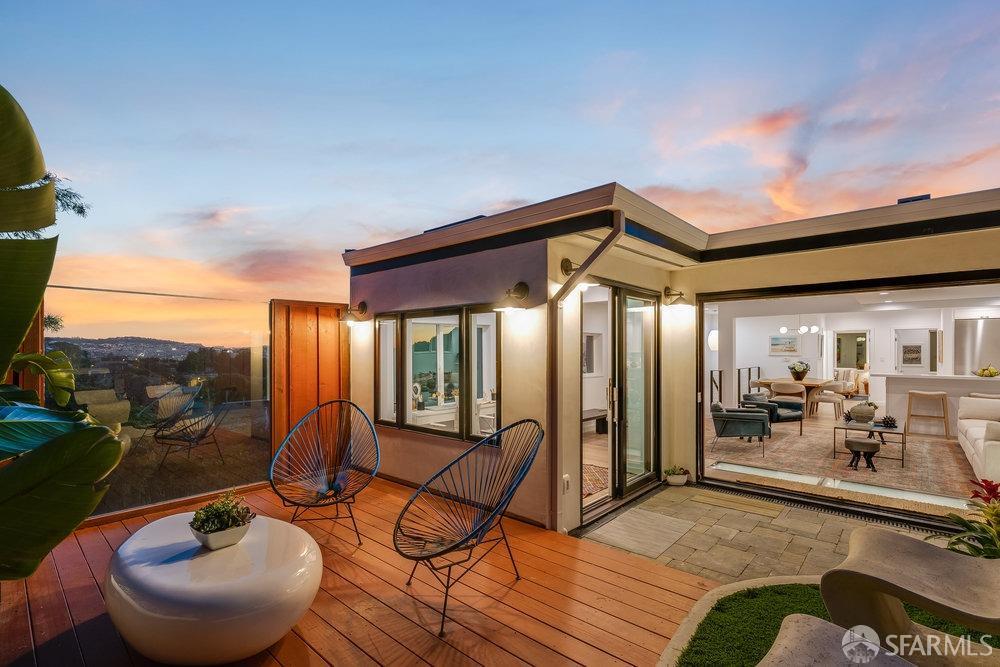159 Bonview St, San Francisco, CA 94110
$2,900,000 Mortgage Calculator Sold on Jan 12, 2024 Single Family Residence
Property Details
About this Property
Spectacular, past the studs, renovated 3br/2b/4pkg home on quiet Bernal Hts cul-de-sac. Stunning open floor plan blends seamlessly through fold away doors into the view garden with hot tub. All new chef's kitchen w/top Miele appl., quartz counters, bespoke backsplash tile, custom cabinets & peninsula bar. New primary suite w/spa like ba w/soaking tub, sep stall shower & double vanity. Large family/flex room and additional sunroom/office off living space. Reverse plan w/living and 2 bedrooms/1bath up and primary br, laundry rm and family room down. All over a huge, heavily engineered 4+ car garage & make space designed for the artist/designer owners as art and creation space. Garage along is over 1100 sq ft. Upgrades include radiant heat floors, top lvl air conditioning, fold away nano doors in LR, wide plank hardwood floors throughout, large hot tub in garden, glass wall in fence to capture southern views in the garden, solar ready, tesla wall battery ready, dramatic floating staircase from 1st to 2nd lvl, so much more. Awesome location just a few steps from stairs to Bernal Hill & an easy stroll to Cortland cafes and shops. Filled with light! Southern & some western views. Don't miss this super special, custom home on Bernals sought after Western Slope.
MLS Listing Information
MLS #
SF423913407
MLS Source
San Francisco Association of Realtors® MLS
Interior Features
Bedrooms
Primary Bath, Remodeled
Bathrooms
Other, Stall Shower, Tile, Updated Bath(s), Window
Kitchen
Hookups - Ice Maker, Skylight(s), Updated
Appliances
Dishwasher, Garbage Disposal, Hood Over Range, Oven - Gas, Refrigerator, Wine Refrigerator
Dining Room
Dining Area in Living Room
Flooring
Tile, Wood
Laundry
220 Volt Outlet, Hookup - Gas Dryer, Hookups Only, In Laundry Room, Laundry - Yes, Space for Frzr/Refr
Cooling
Air Conditioning - Area
Heating
Radiant, Radiant Floors
Exterior Features
Roof
Composition
Foundation
Slab
Pool
Spa - Private, Spa/Hot Tub
Style
Contemporary, Luxury
Parking, School, and Other Information
Garage/Parking
24'+ Deep Garage, Attached Garage, Covered Parking, Enclosed, Facing Front, Gate/Door Opener, Other, Tandem Parking, Garage: 0 Car(s)
Sewer
Public Sewer
Water
Public
Zoning
RH1
Unit Information
| # Buildings | # Leased Units | # Total Units |
|---|---|---|
| 0 | – | – |
Neighborhood: Around This Home
Neighborhood: Local Demographics
Market Trends Charts
159 Bonview St is a Single Family Residence in San Francisco, CA 94110. This 2,390 square foot property sits on a 1,746 Sq Ft Lot and features 3 bedrooms & 2 full bathrooms. It is currently priced at $2,900,000 and was built in 1912. This address can also be written as 159 Bonview St, San Francisco, CA 94110.
©2024 San Francisco Association of Realtors® MLS. All rights reserved. All data, including all measurements and calculations of area, is obtained from various sources and has not been, and will not be, verified by broker or MLS. All information should be independently reviewed and verified for accuracy. Properties may or may not be listed by the office/agent presenting the information. Information provided is for personal, non-commercial use by the viewer and may not be redistributed without explicit authorization from San Francisco Association of Realtors® MLS.
Presently MLSListings.com displays Active, Contingent, Pending, and Recently Sold listings. Recently Sold listings are properties which were sold within the last three years. After that period listings are no longer displayed in MLSListings.com. Pending listings are properties under contract and no longer available for sale. Contingent listings are properties where there is an accepted offer, and seller may be seeking back-up offers. Active listings are available for sale.
This listing information is up-to-date as of January 13, 2024. For the most current information, please contact John Woodruff, (415) 999-9827
