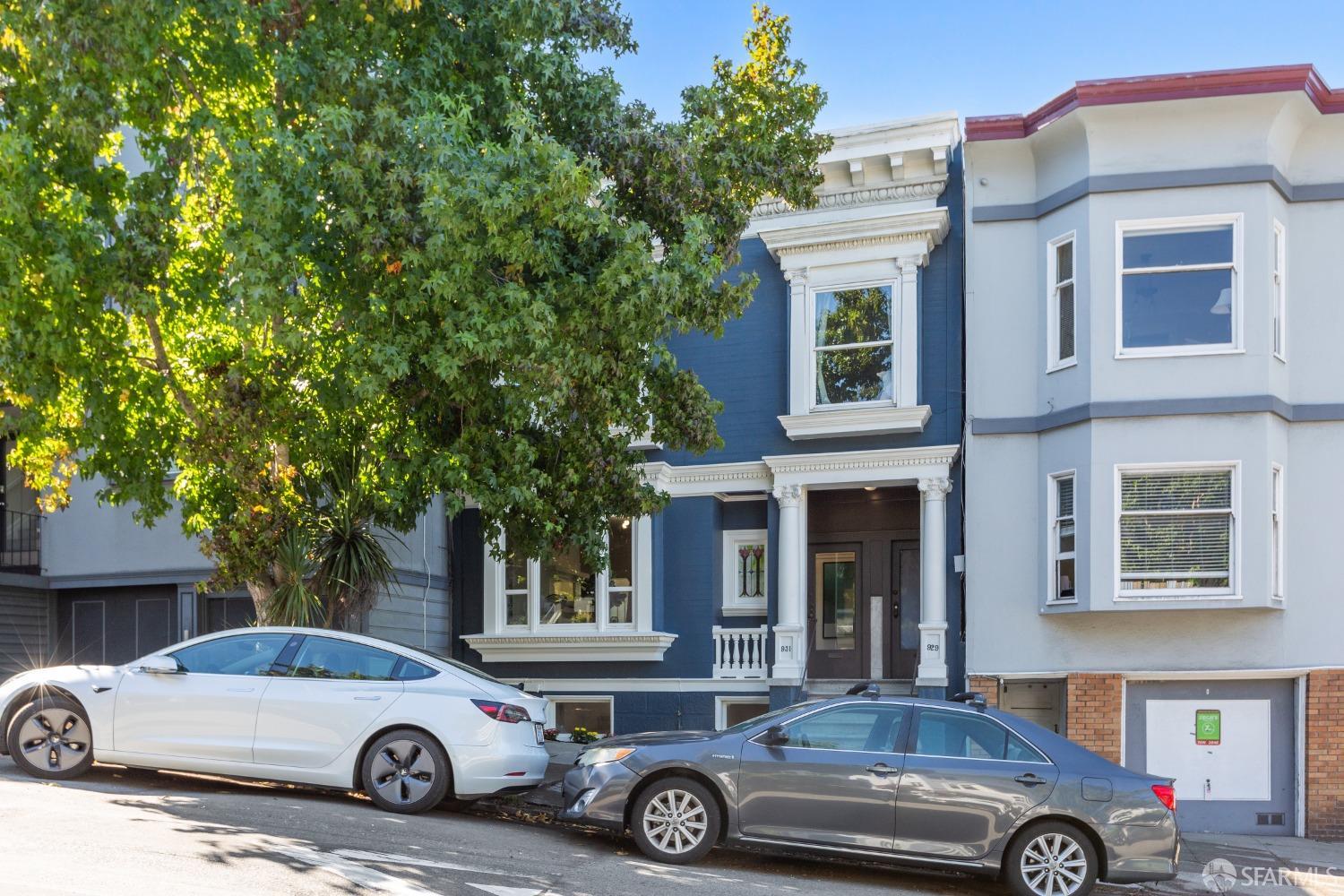931 Clayton St, San Francisco, CA 94117
$1,400,000 Mortgage Calculator Sold on Nov 9, 2023 Condominium
Property Details
About this Property
Fabulous opportunity to own a quintessential 2BD/2.5BA Edwardian condo in coveted Cole Valley. Filled with old-world charm and offering approx. 1418 sq ft of living space (per tax records), the home welcomes you with a formal entry and beautiful stained-glass window that casts streaming colors in the morning hours. This same level features an inviting living room with original subway tiled fireplace, ornate columns, and cozy bench seat, a formal dining room with elaborate moldings, bay window, and built-in china cabinet and cupboards, an updated kitchen with new quartz counters, flooring, gas range and refrigerator, and a spacious half bath. On the lower level is the primary suite with decorative fireplace, a second bedroom, and two updated full baths. Both bedrooms open to a private deck surrounded by mature foliage, providing a relaxing outdoor retreat. There is direct access to the shared laundry and generous storage areas from this level. The location cannot be beat - stroll to city favorites such as Cole Hardware, La Boulangerie, Zazie French bistro and The Ice Cream Bar or head to Golden Gate Park for a visit to the Conservatory of Flowers and Koret playground. Easy access to public transit including MUNI light rail, and to highways. Walk Score 90 =
MLS Listing Information
MLS #
SF423914957
MLS Source
San Francisco Association of Realtors® MLS
Interior Features
Bedrooms
Primary Bath, Primary Suite/Retreat
Bathrooms
Other, Stall Shower, Tile
Kitchen
Other
Appliances
Dishwasher, Garbage Disposal, Microwave, Other, Oven Range - Gas
Dining Room
Formal Dining Room, Other
Fireplace
Decorative Only, Dining Room, Living Room, Primary Bedroom
Flooring
Painted/Stained, Tile, Vinyl, Wood
Heating
Floor Furnace, Gas
Exterior Features
Foundation
Concrete Perimeter
Style
Edwardian
Parking, School, and Other Information
Garage/Parking
Garage: 0 Car(s)
Sewer
Public Sewer
Water
Public
HOA Fee
$250
HOA Fee Frequency
Monthly
Contact Information
Listing Agent
Sara Khan
Compass
License #: 01359955
Phone: (415) 271-2581
Co-Listing Agent
Tara Burke
Compass
License #: 01355264
Phone: (415) 571-5654
Unit Information
| # Buildings | # Leased Units | # Total Units |
|---|---|---|
| 2 | – | – |
Neighborhood: Around This Home
Neighborhood: Local Demographics
Market Trends Charts
931 Clayton St is a Condominium in San Francisco, CA 94117. This 1,418 square foot property sits on a 1,383 Sq Ft Lot and features 2 bedrooms & 2 full and 1 partial bathrooms. It is currently priced at $1,400,000 and was built in 1909. This address can also be written as 931 Clayton St, San Francisco, CA 94117.
©2025 San Francisco Association of Realtors® MLS. All rights reserved. All data, including all measurements and calculations of area, is obtained from various sources and has not been, and will not be, verified by broker or MLS. All information should be independently reviewed and verified for accuracy. Properties may or may not be listed by the office/agent presenting the information. Information provided is for personal, non-commercial use by the viewer and may not be redistributed without explicit authorization from San Francisco Association of Realtors® MLS.
Presently MLSListings.com displays Active, Contingent, Pending, and Recently Sold listings. Recently Sold listings are properties which were sold within the last three years. After that period listings are no longer displayed in MLSListings.com. Pending listings are properties under contract and no longer available for sale. Contingent listings are properties where there is an accepted offer, and seller may be seeking back-up offers. Active listings are available for sale.
This listing information is up-to-date as of November 09, 2023. For the most current information, please contact Sara Khan, (415) 271-2581
