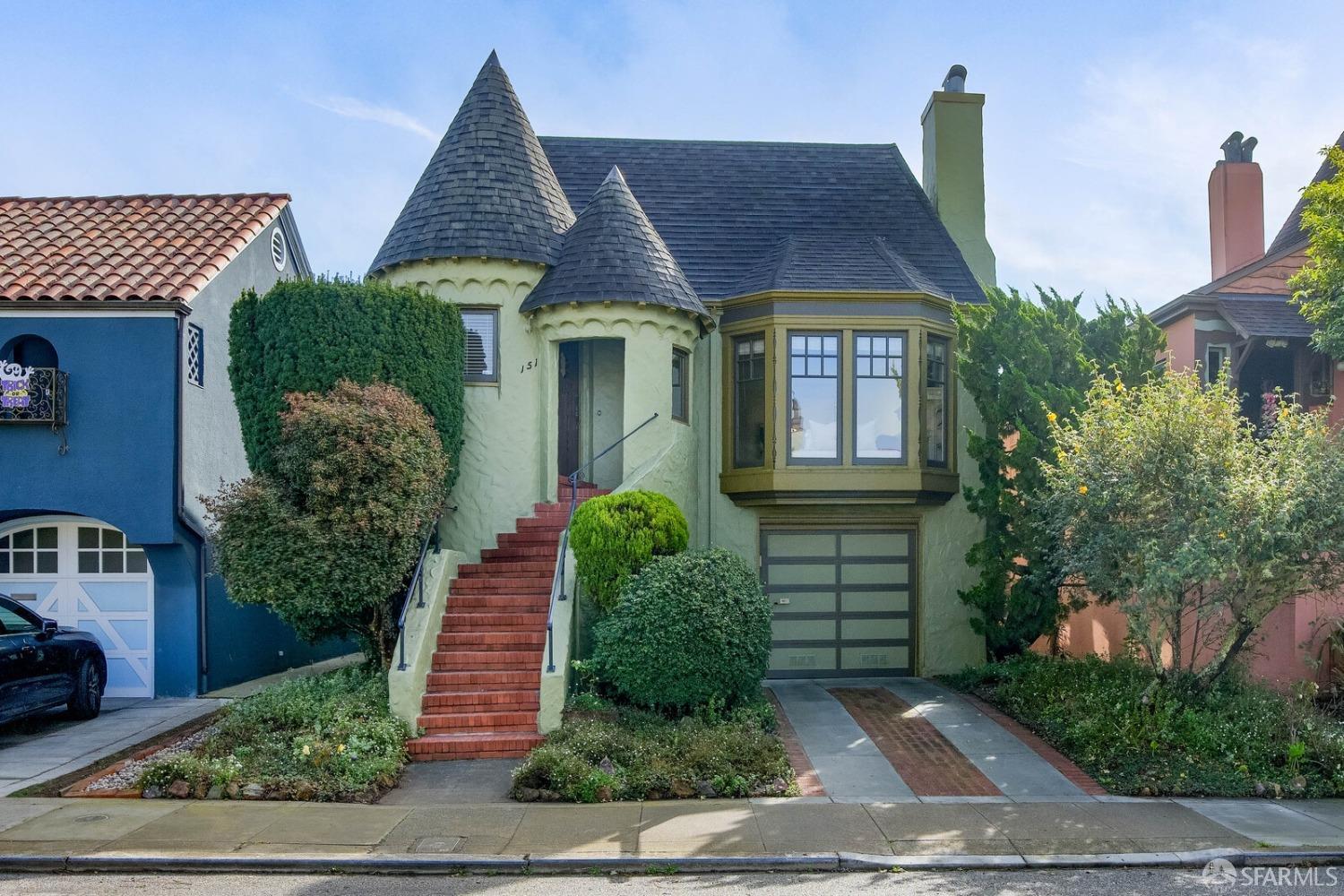151 Juanita Way, San Francisco, CA 94127
$1,775,000 Mortgage Calculator Sold on Nov 27, 2023 Single Family Residence
Property Details
About this Property
Welcome to Old Miraloma Park! 3 Bedroom, 2 Bath, Story book architectural home filled w/ charm, warmth and light. Gorgeous formal rooms, accented with high ceilings, moldings and hardwood floors. Beautiful fireplace mantel and marble hearth provide the perfect decorative accent to the living room, complete w/ bay window and soaring coved ceiling. Dining room is spacious w/ beveled glass interior French Doors. Kitchen offers double ovens, gas cooktop, microwave, granite countertops, cozy eating area and a garden window. Large primary bdrm and 2nd bdrm overlook the rear yard green space. Main floor hall bath w/ claw foot tub, double sink vanity w/storage and separate shower. Open, wide staircase w/landing platform leads to the lower-level Primary Bedroom Suite,Laundry Area and Family Room/Home Office.The Bedroom Suite features well appointed amenities: Double closets, glass door to yard, ample room for king bed. Bath has quartz vanity, heated tile floor, freestanding oval tub, sep shower and decorative tile inlay. Fenced in Rear yard is filled w/ mature foliage and privacy. 2 car tandem garage with storage offers easy access to the yard and the outside. Enjoy Mt. Davidson trails,short distance to shopping w/Starbucks, Mollie Stone's and more. Close to tra
MLS Listing Information
MLS #
SF423917458
MLS Source
San Francisco Association of Realtors® MLS
Interior Features
Bedrooms
Primary Bath, Primary Suite/Retreat - 2+
Bathrooms
Double Sinks, Stall Shower, Tile, Tub, Window
Kitchen
Breakfast Nook, Countertop - Granite, Other
Appliances
Cooktop - Gas, Dishwasher, Microwave, Other, Oven - Built-In, Oven - Double, Oven - Electric, Refrigerator
Dining Room
Formal Dining Room, Other
Family Room
Other
Fireplace
Brick, Living Room, Raised Hearth
Flooring
Simulated Wood, Tile, Wood
Laundry
Cabinets, Laundry Area, Tub / Sink
Cooling
Other
Heating
Central Forced Air, Fireplace, Gas
Exterior Features
Roof
Fiberglass, Shingle
Foundation
Concrete Perimeter, Slab, Concrete Perimeter and Slab
Style
Traditional, Vintage
Parking, School, and Other Information
Garage/Parking
Access - Interior, Attached Garage, Facing Front, Gate/Door Opener, Other, Tandem Parking, Garage: 0 Car(s)
Sewer
Public Sewer
Water
Public
Contact Information
Listing Agent
Jane Venturi
Venturi & Paolini Real Estate
License #: 01410706
Phone: (650) 619-6569
Co-Listing Agent
Mary Paolini
Venturi & Paolini Real Estate
License #: 01319203
Phone: (650) 996-3606
Unit Information
| # Buildings | # Leased Units | # Total Units |
|---|---|---|
| 0 | – | – |
Neighborhood: Around This Home
Neighborhood: Local Demographics
Market Trends Charts
151 Juanita Way is a Single Family Residence in San Francisco, CA 94127. This 2,088 square foot property sits on a 3,419 Sq Ft Lot and features 3 bedrooms & 2 full bathrooms. It is currently priced at $1,775,000 and was built in 1927. This address can also be written as 151 Juanita Way, San Francisco, CA 94127.
©2024 San Francisco Association of Realtors® MLS. All rights reserved. All data, including all measurements and calculations of area, is obtained from various sources and has not been, and will not be, verified by broker or MLS. All information should be independently reviewed and verified for accuracy. Properties may or may not be listed by the office/agent presenting the information. Information provided is for personal, non-commercial use by the viewer and may not be redistributed without explicit authorization from San Francisco Association of Realtors® MLS.
Presently MLSListings.com displays Active, Contingent, Pending, and Recently Sold listings. Recently Sold listings are properties which were sold within the last three years. After that period listings are no longer displayed in MLSListings.com. Pending listings are properties under contract and no longer available for sale. Contingent listings are properties where there is an accepted offer, and seller may be seeking back-up offers. Active listings are available for sale.
This listing information is up-to-date as of November 30, 2023. For the most current information, please contact Jane Venturi, (650) 619-6569
