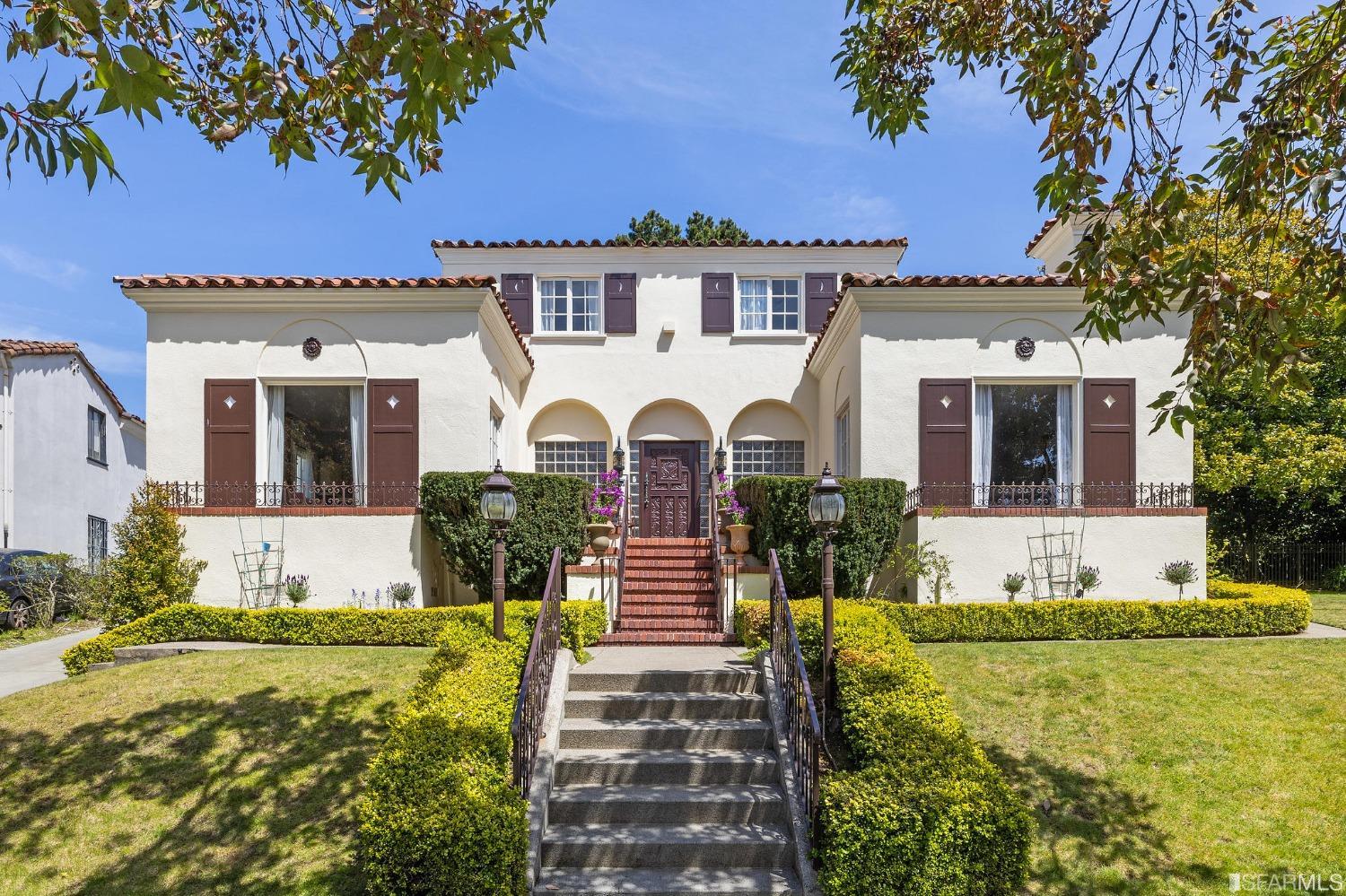29 San Leandro Way, San Francisco, CA 94127
$4,725,000 Mortgage Calculator Sold on Nov 9, 2023 Single Family Residence
Property Details
About this Property
Grand Residence on Exceptional 1/3 Acre Lot: This fine property offers six bedrooms (five on the upper floor), and a primary bedroom suite with private sitting room/office on the main floor. Situated on one of St Francis Wood's premier blocks, the ultra-comfortable home offers an expansive 1st floor plan with formal living & dining rooms, large family room, an eat-in chef's kitchen & guest bath. Special to the home is its spectacular lot with lush front & rear lawns, mature landscape, charming gardens, patios, & magnificent magnolia tree. The backyard is accessed & enjoyed from the kitchen and dining rooms, and is fenced for privacy, keeping children and pets secure. Built 1922, the gracious house retains much original charm including hardwood floors, cove molding detail & wood burning fireplace. It has been well cared for & more recently, the kitchen was opened, expanded & remodeled, laundry areas & baths were improved & electrical/plumbing systems upgraded. There is a partial basement for utilities & storage and a large 2-car side-by-side garage w additional driveway parking. The home is convenient to Terrace Green Park & tennis courts, great local schools, West Portal Village shop & SF MUNI, Stonestown Galleria (Whole Foods, Trader Joe's) & Highways 1
MLS Listing Information
MLS #
SF423922039
MLS Source
San Francisco Association of Realtors® MLS
Interior Features
Bedrooms
Primary Bath, Primary Suite/Retreat
Bathrooms
Jack and Jill, Other, Shower(s) over Tub(s), Stall Shower, Tile, Tub, Updated Bath(s), Window
Kitchen
Breakfast Nook, Countertop - Concrete, Countertop - Granite, Hookups - Gas, Island, Other, Pantry, Pantry Cabinet, Updated
Appliances
Dishwasher, Garbage Disposal, Hood Over Range, Ice Maker, Microwave, Other, Oven - Built-In, Oven - Gas, Oven Range - Built-In, Gas, Oven Range - Gas, Refrigerator, Trash Compactor, Washer/Dryer
Dining Room
Formal Area, Formal Dining Room, Other
Family Room
Deck Attached, Other
Fireplace
Gas Piped, Living Room
Flooring
Tile, Wood
Laundry
Cabinets, In Closet, In Kitchen, Laundry - Yes, Upper Floor
Heating
Central Forced Air, Fireplace
Exterior Features
Roof
Tar/Gravel, Barrel / Truss
Pool
Spa/Hot Tub
Style
Custom, Traditional
Parking, School, and Other Information
Garage/Parking
Detached, Facing Front, Gate/Door Opener, Guest / Visitor Parking, Other, Side By Side, Garage: 0 Car(s)
Sewer
Public Sewer
Water
Public
HOA Fee
$8400
HOA Fee Frequency
Annually
Complex Amenities
Dog Park, Garden / Greenbelt/ Trails, Park, Playground
Unit Information
| # Buildings | # Leased Units | # Total Units |
|---|---|---|
| 0 | – | – |
Neighborhood: Around This Home
Neighborhood: Local Demographics
Market Trends Charts
29 San Leandro Way is a Single Family Residence in San Francisco, CA 94127. This 3,945 square foot property sits on a 0.315 Acres Lot and features 6 bedrooms & 4 full bathrooms. It is currently priced at $4,725,000 and was built in 1922. This address can also be written as 29 San Leandro Way, San Francisco, CA 94127.
©2024 San Francisco Association of Realtors® MLS. All rights reserved. All data, including all measurements and calculations of area, is obtained from various sources and has not been, and will not be, verified by broker or MLS. All information should be independently reviewed and verified for accuracy. Properties may or may not be listed by the office/agent presenting the information. Information provided is for personal, non-commercial use by the viewer and may not be redistributed without explicit authorization from San Francisco Association of Realtors® MLS.
Presently MLSListings.com displays Active, Contingent, Pending, and Recently Sold listings. Recently Sold listings are properties which were sold within the last three years. After that period listings are no longer displayed in MLSListings.com. Pending listings are properties under contract and no longer available for sale. Contingent listings are properties where there is an accepted offer, and seller may be seeking back-up offers. Active listings are available for sale.
This listing information is up-to-date as of November 09, 2023. For the most current information, please contact Jane Poppelreiter, (415) 378-8635
