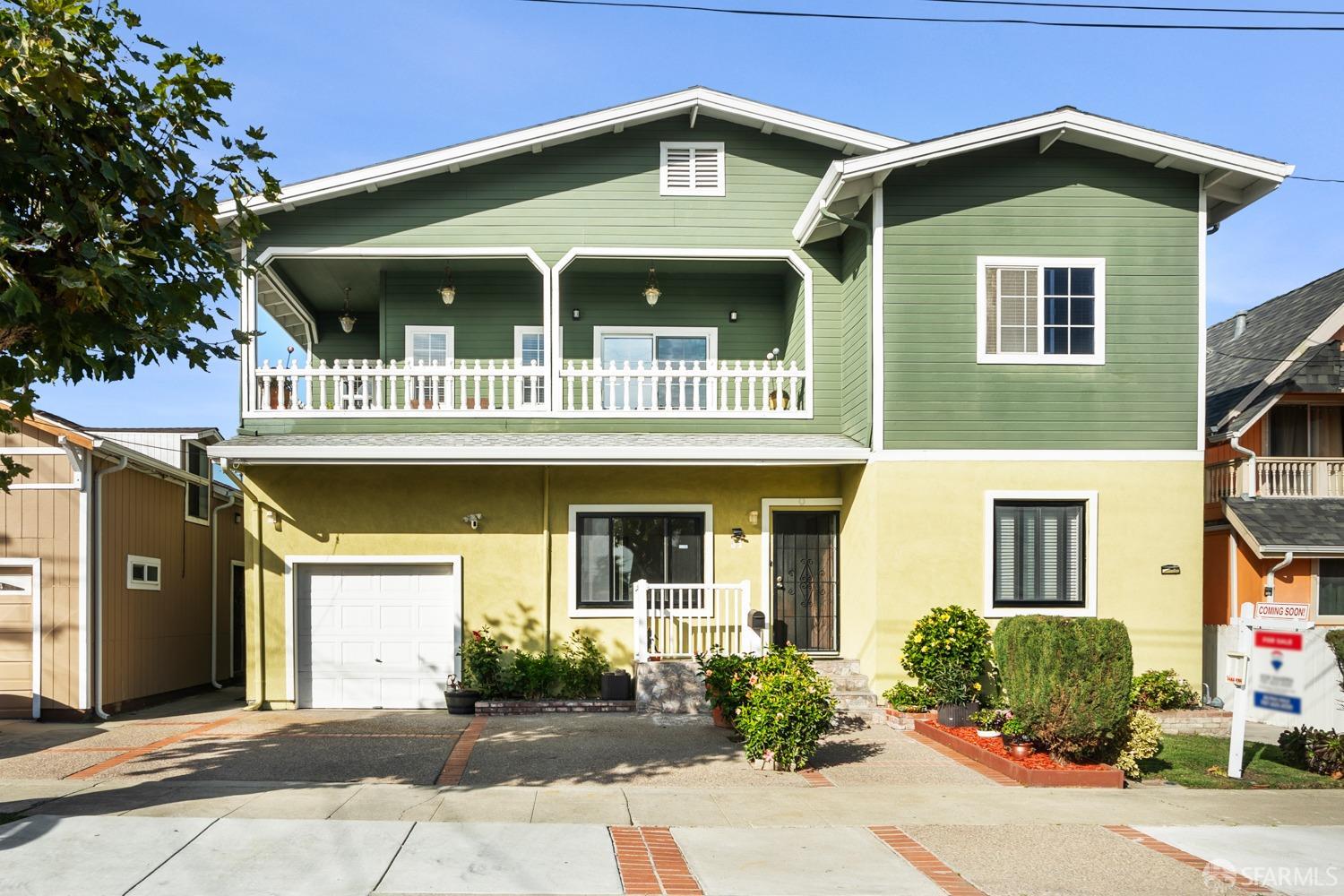34 Pacific Ave, San Bruno, CA 94066
$1,540,000 Mortgage Calculator Sold on Aug 30, 2024 Single Family Residence
Property Details
About this Property
One of a kind Multi-generational home. Two homes under one roof. Live upstairs and enjoy the separate living space downstairs. The home boasts 7 Bedrooms and 4 full bathrooms. Downstairs features beautiful vinyl plank flooring, new quartz countertops, and updated cabinetry, a large game room, and additional living spaces. Upstairs offers high 10 ft ceilings, engineered hardwood floors, recessed lighting, beautiful crown molding, with a wet bar. The kitchen upstairs is equipped with granite countertops, an island, new quartz countertops, and cabinetry recently installed in the downstairs kitchen, complemented by brushed nickel hardware. There's a laundry room on both floors.The upstairs exterior boasts a spacious balcony accessible from the family room. Save on electrical costs with an owned solar system. The rear yard features a serene lush landscape with fruit trees. The downstairs master bedroom and bathroom were added by the previous owner in the 1980s. Expansion plans began in 2001, and the conversion to a two-story home was completed in 2002 with City approval. Tax records do not accurately reflect the home's current bedroom and bath count. Within walking distance to Bart train station. Seize the opportunity to call this remarkable property home today!
MLS Listing Information
MLS #
SF423925359
MLS Source
San Francisco Association of Realtors® MLS
Interior Features
Bathrooms
Bidet, Granite, Primary - Bidet, Shower(s) over Tub(s)
Kitchen
Countertop - Granite, Island, Other
Appliances
Cooktop - Gas, Dishwasher, Garbage Disposal, Microwave, Other, Oven Range - Built-In, Oven Range - Electric, Dryer, Washer
Dining Room
Dining Area in Family Room
Family Room
Kitchen/Family Room Combo
Fireplace
Living Room
Flooring
Carpet, Linoleum, Tile, Vinyl, Wood
Laundry
220 Volt Outlet, Hookups Only, Laundry - Yes, Laundry Area, Other
Cooling
Central Forced Air, Window/Wall Unit
Heating
Central Forced Air, Fireplace, Solar
Exterior Features
Roof
Composition
Foundation
Raised
Parking, School, and Other Information
Garage/Parking
Attached Garage, Other, Parking - Independent, Garage: 0 Car(s)
Sewer
Public Sewer
Water
Public
Unit Information
| # Buildings | # Leased Units | # Total Units |
|---|---|---|
| 0 | – | – |
Neighborhood: Around This Home
Neighborhood: Local Demographics
Market Trends Charts
34 Pacific Ave is a Single Family Residence in San Bruno, CA 94066. This 2,990 square foot property sits on a 5,000 Sq Ft Lot and features 7 bedrooms & 4 full bathrooms. It is currently priced at $1,540,000 and was built in 1944. This address can also be written as 34 Pacific Ave, San Bruno, CA 94066.
©2024 San Francisco Association of Realtors® MLS. All rights reserved. All data, including all measurements and calculations of area, is obtained from various sources and has not been, and will not be, verified by broker or MLS. All information should be independently reviewed and verified for accuracy. Properties may or may not be listed by the office/agent presenting the information. Information provided is for personal, non-commercial use by the viewer and may not be redistributed without explicit authorization from San Francisco Association of Realtors® MLS.
Presently MLSListings.com displays Active, Contingent, Pending, and Recently Sold listings. Recently Sold listings are properties which were sold within the last three years. After that period listings are no longer displayed in MLSListings.com. Pending listings are properties under contract and no longer available for sale. Contingent listings are properties where there is an accepted offer, and seller may be seeking back-up offers. Active listings are available for sale.
This listing information is up-to-date as of August 30, 2024. For the most current information, please contact Ronish Sharma, (707) 623-0331
