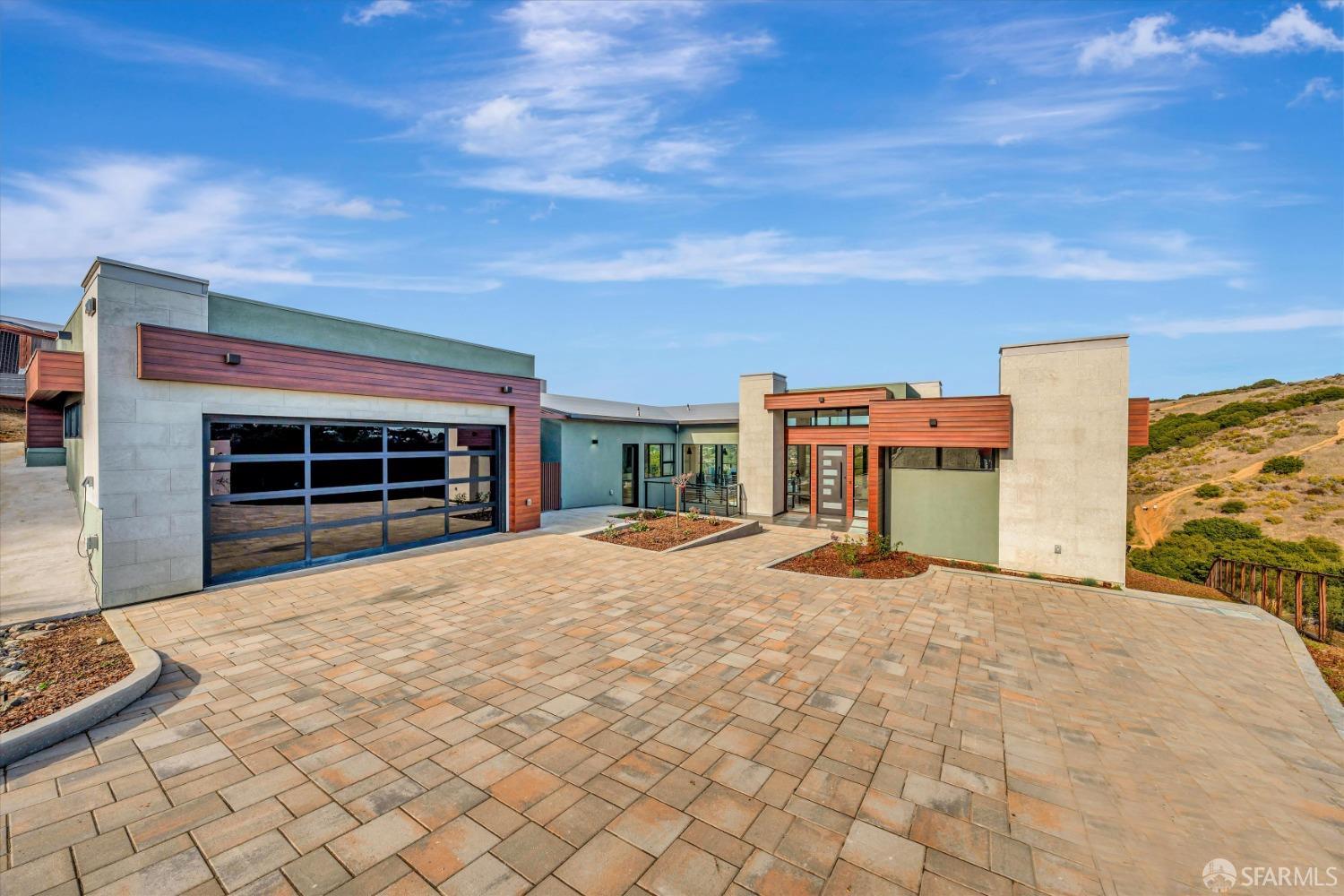2011 Bishop Rd, Belmont, CA 94002
$5,500,000 Mortgage Calculator Sold on Apr 19, 2024 Single Family Residence
Property Details
About this Property
Rare opportunity to live in Belmont's Plateau Skymont neighborhood on a quiet, picturesque street. This brand new contemporary construction boasts 5 bedroom suites and an additional half-bath in 4,000 SQFT of living space, plus two car garage. The gourmet chef's kitchen with high end appliances flows into the great room, which opens up into a generous size deck for additional entertainment and outdoor hosting. The downstairs family room doubles as an entertainment space featuring a kitchenette/bar, and a striking glass-walled walk-in wine room. Two bedrooms are upstairs and the rest are downstairs for additional privacy. The owners en suite features a large walk-in closet, and a spa like bathroom. The property enjoys a 28,996 SQFT lot, which opens to 260 acres of protected open space. Access the multi-use trail system for hiking/mountain biking directly from the backyard. The future home owner will enjoy beautiful views and sunsets and will be proud of this gem of a home.
MLS Listing Information
MLS #
SF424001860
MLS Source
San Francisco Association of Realtors® MLS
Interior Features
Bedrooms
Primary Bath, Primary Suite/Retreat - 2+
Bathrooms
Double Sinks, Dual Flush Toilet, Other, Shower(s) over Tub(s), Tile, Window
Kitchen
220 Volt Outlet, Hookups - Gas, Island, Other
Appliances
Cooktop - Gas, Dishwasher, Garbage Disposal, Hood Over Range, Microwave, Other, Oven - Built-In, Oven - Double, Oven - Electric, Oven - Self Cleaning, Wine Refrigerator
Dining Room
Dining Area in Living Room, Other
Family Room
Other
Fireplace
Living Room
Flooring
Tile, Wood
Laundry
220 Volt Outlet, Cabinets, Hookup - Electric, Hookups Only, In Laundry Room, Laundry - Yes, Stacked Only, Tub / Sink
Cooling
Central Forced Air, Multi Units, Multi-Zone
Heating
Central Forced Air, Electric, Fireplace, Gas, Heat Pump, Heating - 2+ Units, Heating - 2+ Zones, Radiant, Radiant Floors
Exterior Features
Roof
Other
Foundation
Slab
Style
Contemporary, Custom, Luxury
Parking, School, and Other Information
Garage/Parking
Access - Interior, Attached Garage, Facing Side, Gate/Door Opener, Guest / Visitor Parking, Other, Side By Side, Garage: 0 Car(s)
Sewer
Public Sewer
Water
Public
Unit Information
| # Buildings | # Leased Units | # Total Units |
|---|---|---|
| 0 | – | – |
Neighborhood: Around This Home
Neighborhood: Local Demographics
Market Trends Charts
2011 Bishop Rd is a Single Family Residence in Belmont, CA 94002. This 4,000 square foot property sits on a 0.665 Acres Lot and features 5 bedrooms & 5 full and 1 partial bathrooms. It is currently priced at $5,500,000 and was built in 2024. This address can also be written as 2011 Bishop Rd, Belmont, CA 94002.
©2024 San Francisco Association of Realtors® MLS. All rights reserved. All data, including all measurements and calculations of area, is obtained from various sources and has not been, and will not be, verified by broker or MLS. All information should be independently reviewed and verified for accuracy. Properties may or may not be listed by the office/agent presenting the information. Information provided is for personal, non-commercial use by the viewer and may not be redistributed without explicit authorization from San Francisco Association of Realtors® MLS.
Presently MLSListings.com displays Active, Contingent, Pending, and Recently Sold listings. Recently Sold listings are properties which were sold within the last three years. After that period listings are no longer displayed in MLSListings.com. Pending listings are properties under contract and no longer available for sale. Contingent listings are properties where there is an accepted offer, and seller may be seeking back-up offers. Active listings are available for sale.
This listing information is up-to-date as of April 19, 2024. For the most current information, please contact Dan Mitnik, (650) 533-3430
