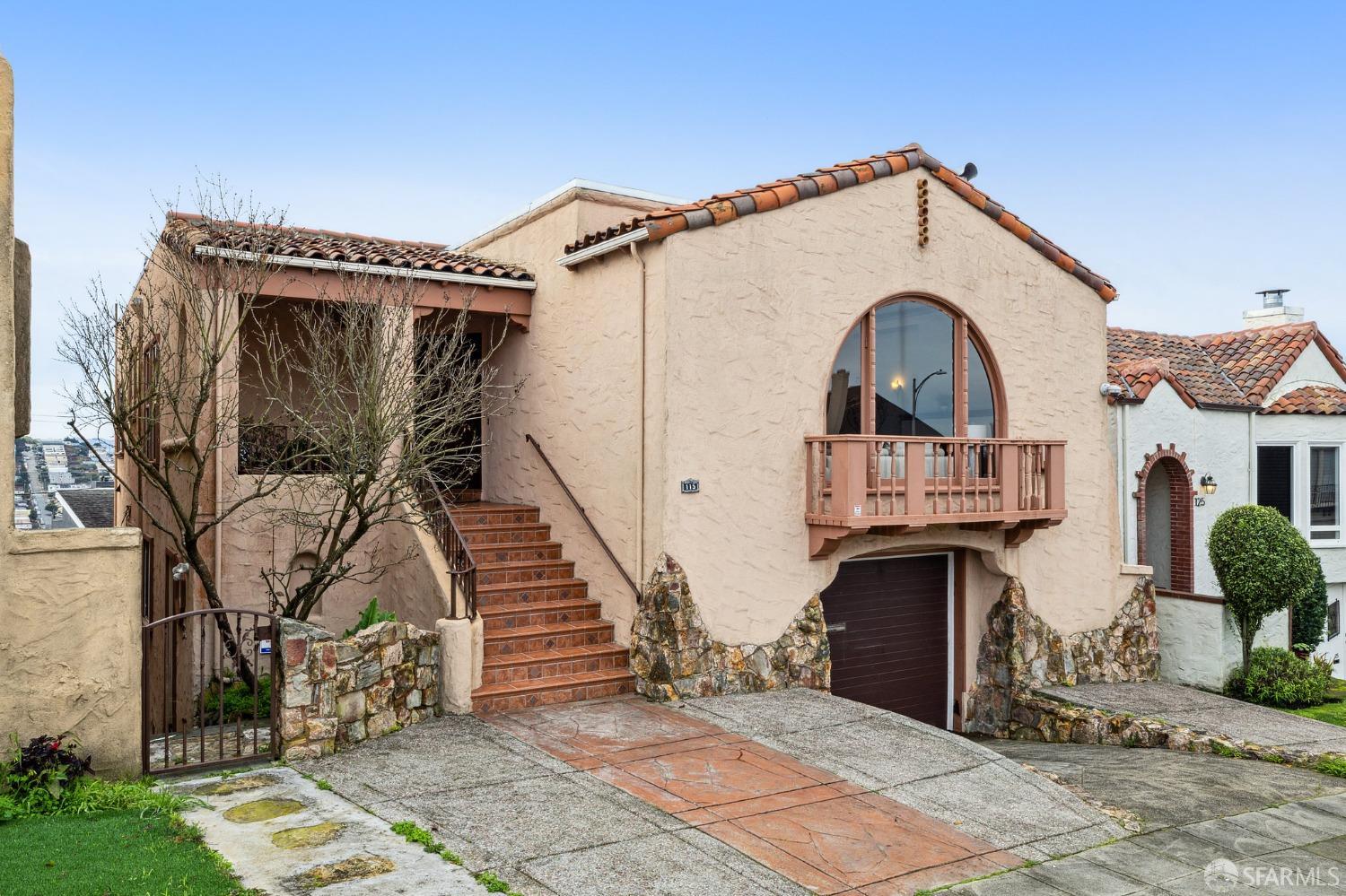115 Upland Dr, San Francisco, CA 94127
$2,050,000 Mortgage Calculator Sold on Mar 8, 2024 Single Family Residence
Property Details
About this Property
This Mt. Davidson gem with its timeless charm is on the market for the first time in decades. One enters the gracious central hall through a covered porch, to the right of the central hall is a large step-down living room featuring gleaming parquet floors, a wood burning fireplace with vintage tiles, a demilune picture window with Pacific Ocean views and hand painted ceiling beams. The formal dining room connects seamlessly to an updated kitchen and breakfast room, creating a perfect space to savor meals while taking in the panoramic views of Southern hills, Lake Merced, & the Bay. A corridor leads to three generously sized bedrooms; two of them with great views and a large bath adorned with vintage 1930's tile, echoing the home's character. The lower level unveils a family room with original f/p and a versatile recreation room/studio with full bath and separate street entrance added with the benefit of permits. A 2-car garage with ample storage, and a flat backyard, newer double paned windows and beautiful vintage lighting fixtures complete this well located home with views. This charming well-maintained home is close to all manners of transportation, freeways and the convenient shopping streets of West Portal, Lakeside and Ocean Avenue.
MLS Listing Information
MLS #
SF424003020
MLS Source
San Francisco Association of Realtors® MLS
Interior Features
Bedrooms
Primary Suite/Retreat
Bathrooms
Primary - Tub
Kitchen
Breakfast Nook, Breakfast Room, Countertop - Granite
Appliances
Dishwasher, Garbage Disposal, Oven Range - Gas
Dining Room
Formal Area
Family Room
Other
Fireplace
Family Room, Living Room, Wood Burning
Flooring
Laminate, Parquet, Tile, Wood
Laundry
In Garage
Cooling
Central Forced Air
Heating
Central Forced Air, Fireplace
Exterior Features
Style
Mediterranean
Parking, School, and Other Information
Garage/Parking
Access - Interior, Gate/Door Opener, Other, Tandem Parking, Garage: 0 Car(s)
Sewer
Private Sewer
Contact Information
Listing Agent
Dena Aslanian-Williams
Compass
License #: 01355644
Phone: (415) 407-4381
Co-Listing Agent
Betty Taisch
Compass
License #: 01026635
Phone: (415) 385-8780
Unit Information
| # Buildings | # Leased Units | # Total Units |
|---|---|---|
| 0 | – | – |
Neighborhood: Around This Home
Neighborhood: Local Demographics
Market Trends Charts
115 Upland Dr is a Single Family Residence in San Francisco, CA 94127. This 2,585 square foot property sits on a 3,524 Sq Ft Lot and features 3 bedrooms & 2 full bathrooms. It is currently priced at $2,050,000 and was built in 1931. This address can also be written as 115 Upland Dr, San Francisco, CA 94127.
©2025 San Francisco Association of Realtors® MLS. All rights reserved. All data, including all measurements and calculations of area, is obtained from various sources and has not been, and will not be, verified by broker or MLS. All information should be independently reviewed and verified for accuracy. Properties may or may not be listed by the office/agent presenting the information. Information provided is for personal, non-commercial use by the viewer and may not be redistributed without explicit authorization from San Francisco Association of Realtors® MLS.
Presently MLSListings.com displays Active, Contingent, Pending, and Recently Sold listings. Recently Sold listings are properties which were sold within the last three years. After that period listings are no longer displayed in MLSListings.com. Pending listings are properties under contract and no longer available for sale. Contingent listings are properties where there is an accepted offer, and seller may be seeking back-up offers. Active listings are available for sale.
This listing information is up-to-date as of March 08, 2024. For the most current information, please contact Dena Aslanian-Williams, (415) 407-4381
