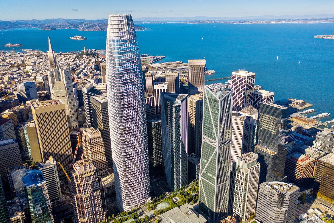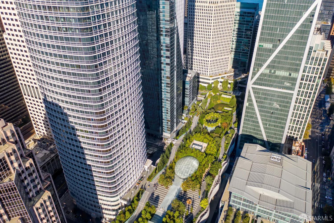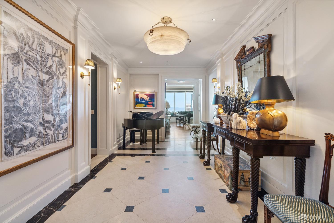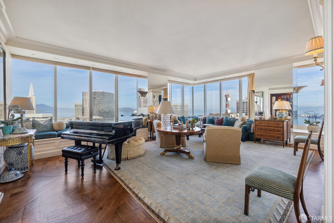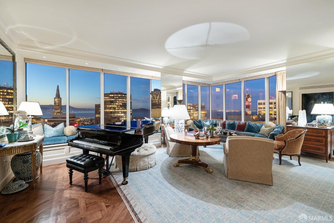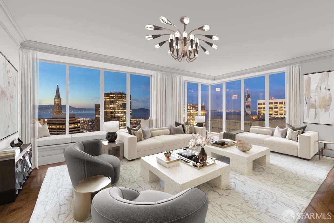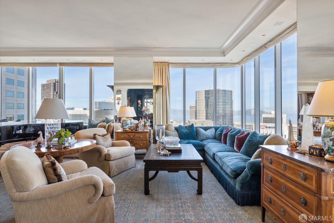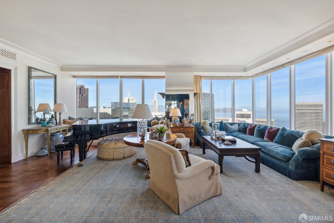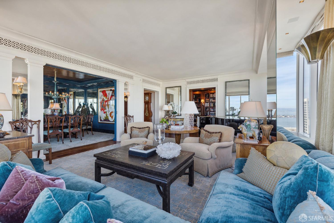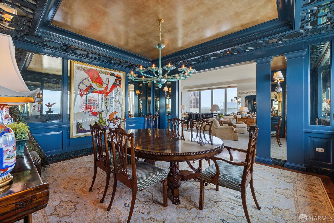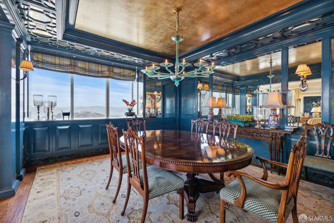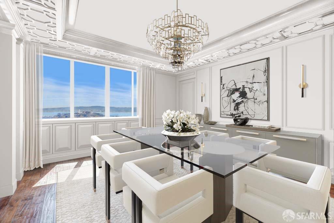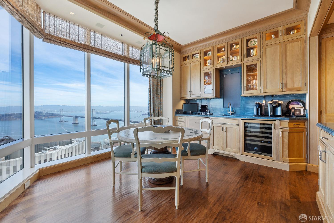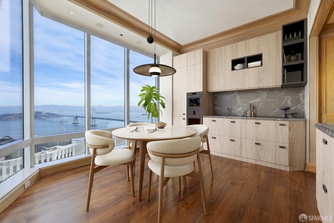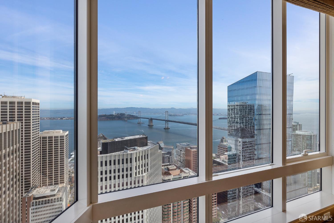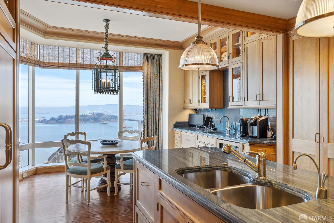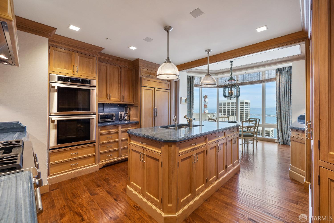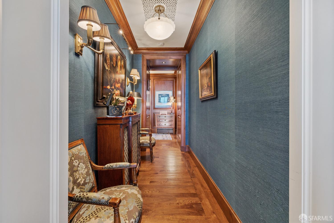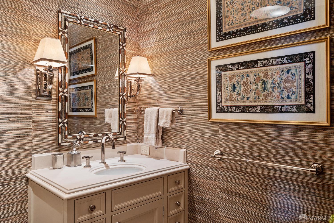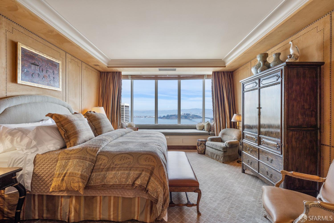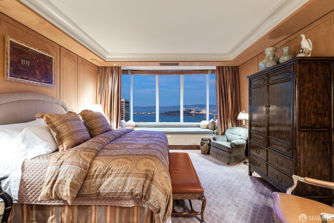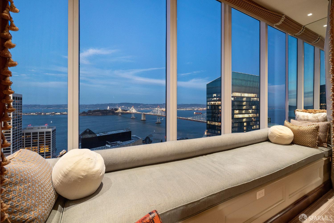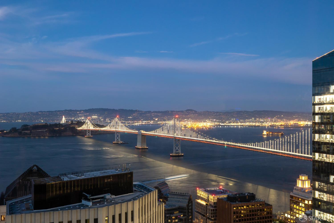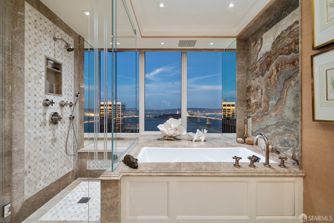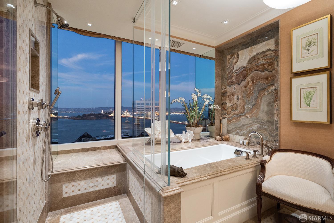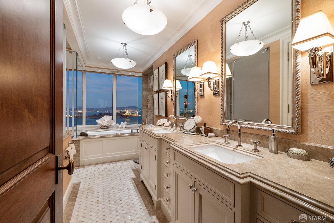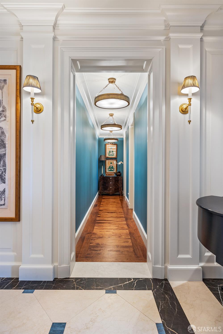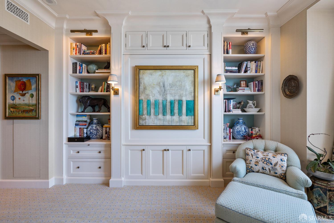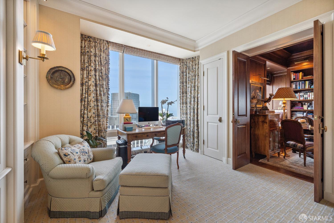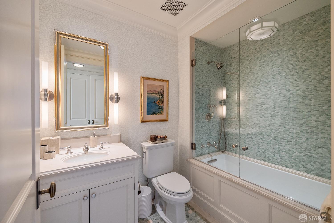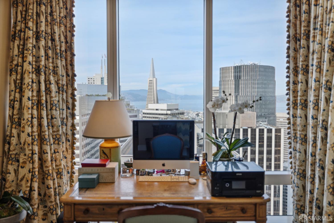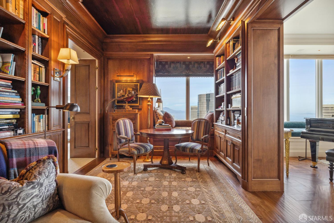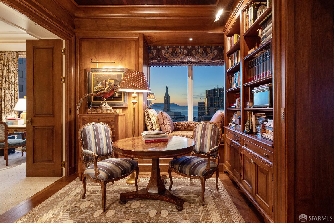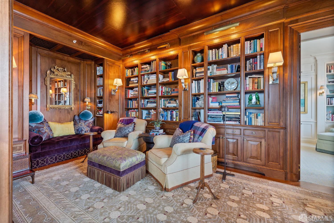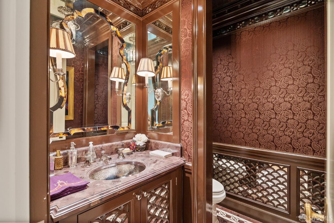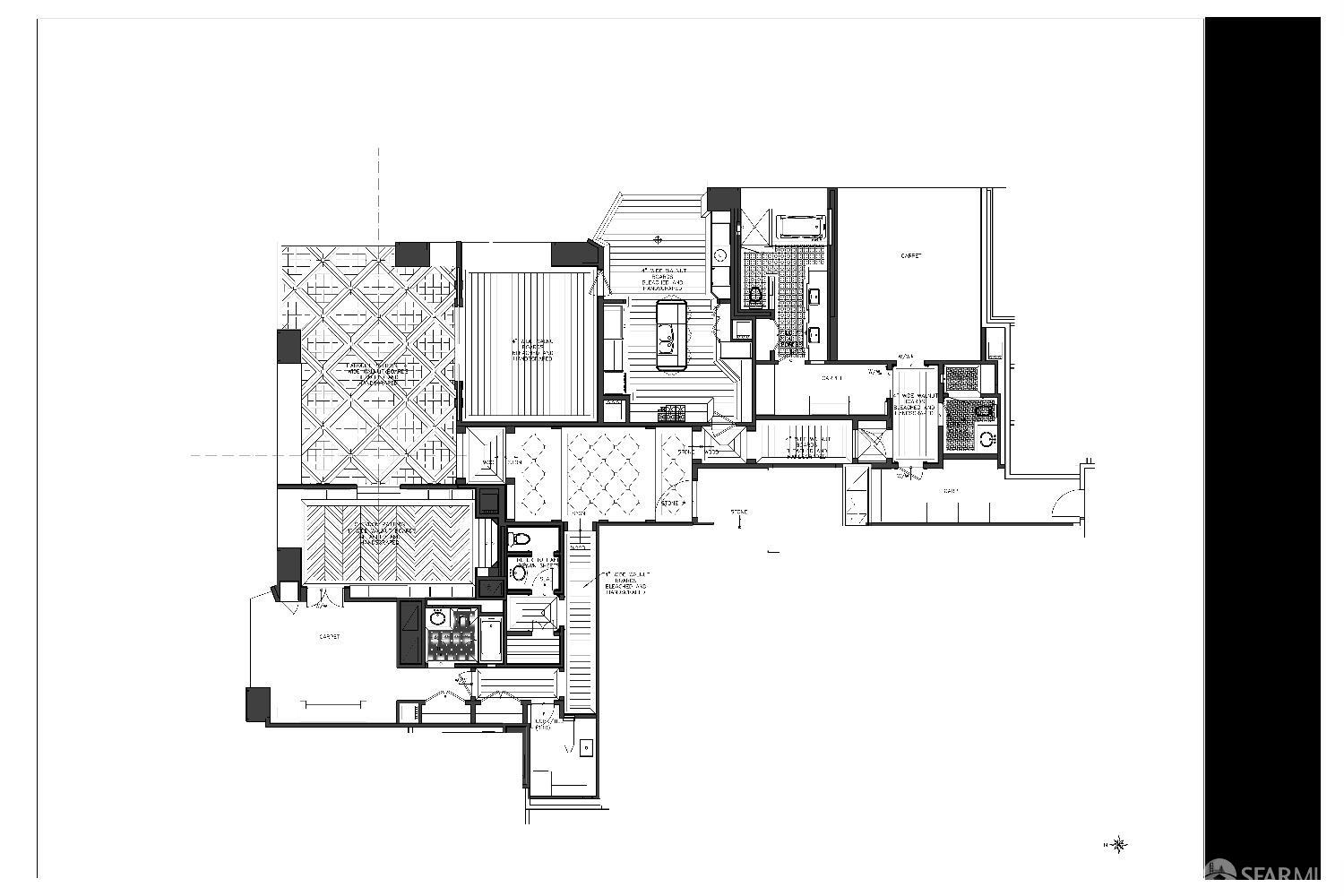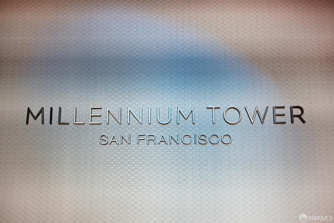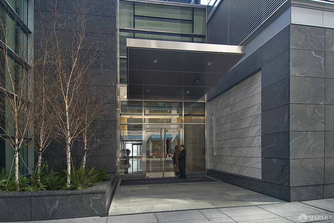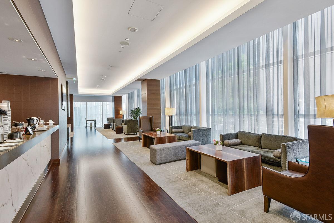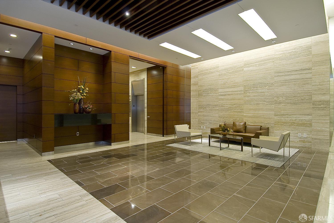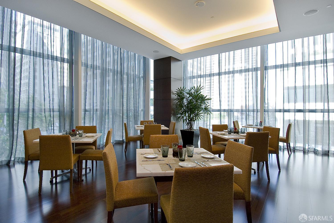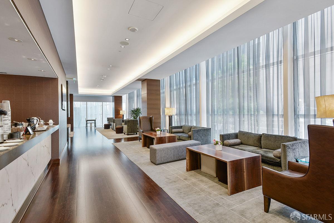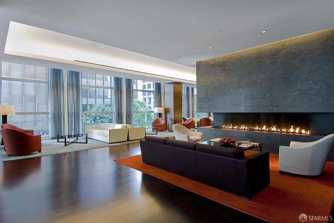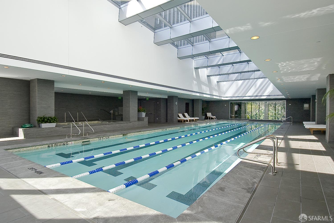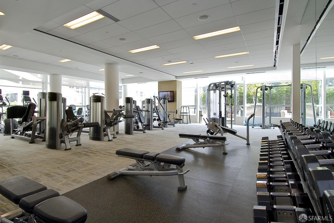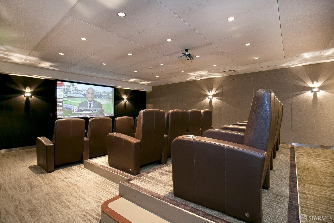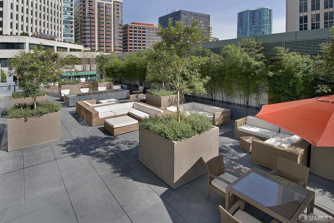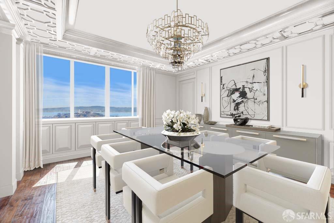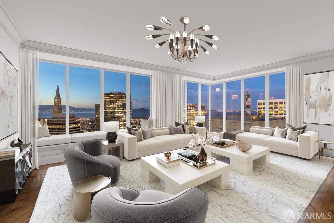Property Details
About this Property
Glamorous high floor Grand Residence on coveted northeast corner, largest floor plan except penthouse. Enjoy stunning, sweeping City, Bridge and Bay views! Down to the studs 2.5 year renovation by globally renowned team of designers, architects, contractors. Hand laid floors, top-grade mill work, custom wall treatment, artful stonework. Two bedroom suites + rich walnut paneled library. Spacious foyer and living room with surround windows, elegant formal dining room, jeweled powder room, large laundry room, grand master suite with bridge views. Primary bath spa & 2nd primary bath steam shower. Guest bedroom suite with full bath. Spacious eat-in gourmet kitchen with bay and bridge views. Custom integrated, app-controlled A/V, motorized shades, lighting & HVAC. New acoustic insulation throughout. 2-car dedicated garage parking, self park OR valet. Reserved wine locker & storage. Separate Grand Residences lobby. Unmatched services with luxury amenities: club lounges, private dining room, screening room, concierge, catering kitchen, saline swimming pool, fitness center, children's center, pilates, massage & yoga studios, outdoor patios. 24-7-365 attended lobby + security. Luxe living at its best, ideal convenient location.
MLS Listing Information
MLS #
SF424004935
MLS Source
San Francisco Association of Realtors® MLS
Days on Site
325
Interior Features
Bedrooms
Primary Bath, Primary Suite/Retreat, Primary Suite/Retreat - 2+
Kitchen
Breakfast Nook, Countertop - Granite, Island, Island with Sink, Other, Pantry, Pantry Cabinet
Appliances
Cooktop - Gas, Dishwasher, Garbage Disposal, Hood Over Range, Ice Maker, Microwave, Other, Oven - Built-In, Oven - Double, Oven - Electric, Wine Refrigerator, Dryer, Washer, Warming Drawer
Dining Room
Formal Dining Room, Other
Flooring
Marble, Stone, Tile, Wood
Laundry
Cabinets, Hookup - Gas Dryer, In Laundry Room, Laundry - Yes
Cooling
Central Forced Air
Heating
Radiant
Exterior Features
Pool
Community Facility
Style
Contemporary, Traditional
Parking, School, and Other Information
Garage/Parking
Access - Interior, Assigned Spaces, Gate/Door Opener, Guest / Visitor Parking, Side By Side, Garage: 0 Car(s)
Sewer
Public Sewer
Water
Public
HOA Fee
$3725
HOA Fee Frequency
Monthly
Complex Amenities
Community Pool, Gym / Exercise Facility
Contact Information
Listing Agent
Dona Crowder
Coldwell Banker Realty
License #: 00570185
Phone: (415) 310-5933
Co-Listing Agent
Joel Goodrich
Coldwell Banker Realty
License #: 01028702
Phone: (415) 308-8184
Neighborhood: Around This Home
Neighborhood: Local Demographics
Market Trends Charts
Nearby Homes for Sale
301 Mission St 52b is a Condominium in San Francisco, CA 94105. This 3,315 square foot property sits on a 1.163 Acres Lot and features 3 bedrooms & 3 full and 1 partial bathrooms. It is currently priced at $5,500,000 and was built in 2009. This address can also be written as 301 Mission St 52b, San Francisco, CA 94105.
©2024 San Francisco Association of Realtors® MLS. All rights reserved. All data, including all measurements and calculations of area, is obtained from various sources and has not been, and will not be, verified by broker or MLS. All information should be independently reviewed and verified for accuracy. Properties may or may not be listed by the office/agent presenting the information. Information provided is for personal, non-commercial use by the viewer and may not be redistributed without explicit authorization from San Francisco Association of Realtors® MLS.
Presently MLSListings.com displays Active, Contingent, Pending, and Recently Sold listings. Recently Sold listings are properties which were sold within the last three years. After that period listings are no longer displayed in MLSListings.com. Pending listings are properties under contract and no longer available for sale. Contingent listings are properties where there is an accepted offer, and seller may be seeking back-up offers. Active listings are available for sale.
This listing information is up-to-date as of October 23, 2024. For the most current information, please contact Dona Crowder, (415) 310-5933
