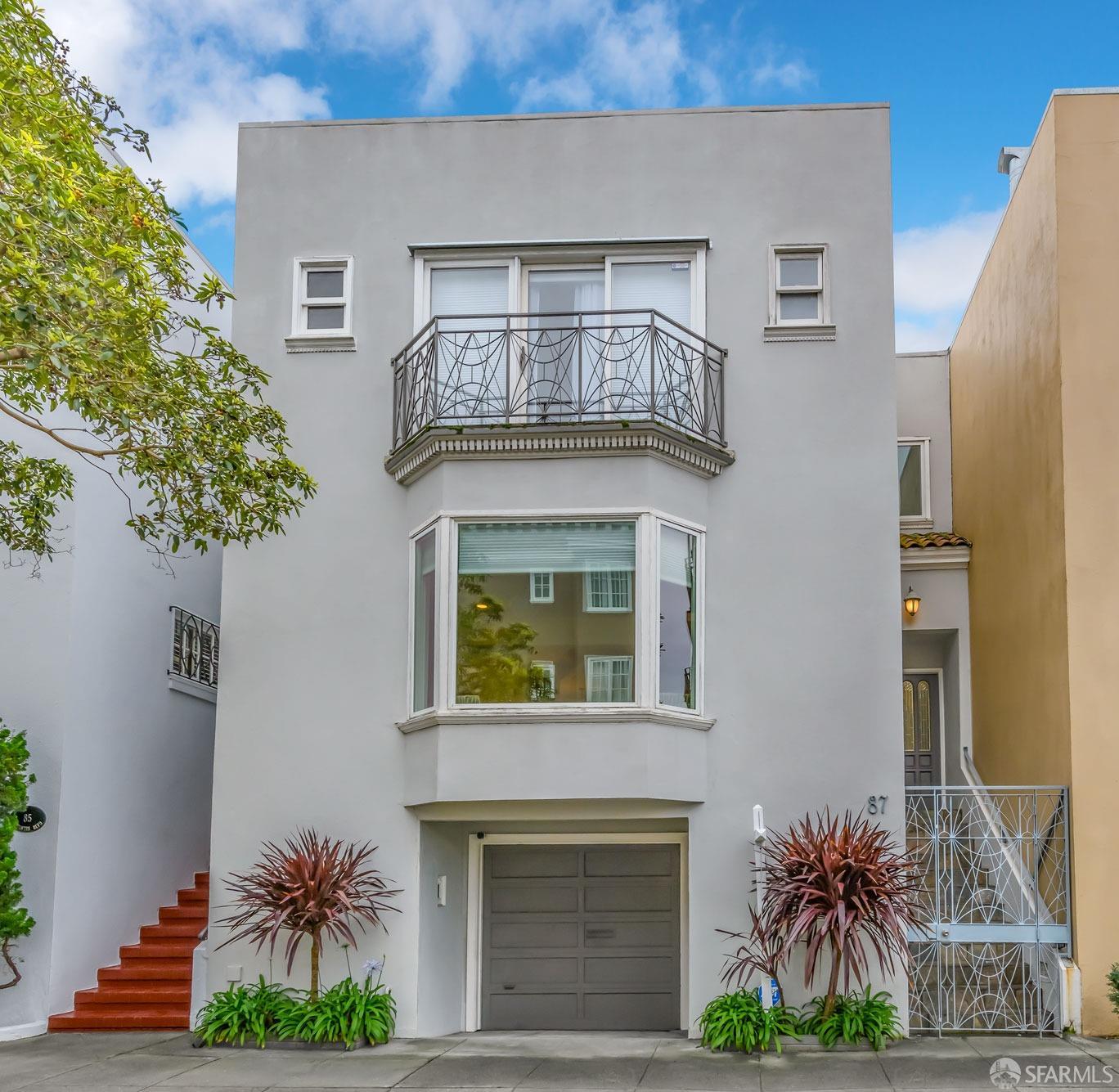87 Cervantes Blvd, San Francisco, CA 94123
$3,350,000 Mortgage Calculator Sold on Mar 27, 2024 Single Family Residence
Property Details
About this Property
Exceptionally located 3-story single family home with 4 en-suite bedrooms, walkout deck with access to backyard, open layout, high ceilings, skylights, recessed lighting, 1 car garage. Extensively remodeled in 1992 and extensively updated this home is spacious, bright and unlike any home in the Marina. Top level features 3 spacious en-suite bedrooms w/ 3 updated full bathrooms, large skylights, balcony and lots of closet space. Main level has an open layout, high ceilings, eat-in kitchen with beautiful granite counter tops & an abundance of custom wood cabinets and storage. Also boasts a newly updated 1/2 bathroom, new wood floors, Nest thermostat, formal dining room & grand living room w/ large fireplace. Lower level has 1-bedroom with 1/2 bathroom, partial kitchen, its own private entrance from the street as well as an entrance to the backyard, 1 car garage and lots of storage spacw. Retrofitted with floating foundation, shear walls, and steel beams. Recently replaced double pane windows and Andersen French doors, which open from living room to sunny deck and backyard. 97 Walk Score, 92 Biker's Paradise: near Marina Green, Chestnut street restaurants, Fort Mason Center and Palace of Fine Arts.
MLS Listing Information
MLS #
SF424006057
MLS Source
San Francisco Association of Realtors® MLS
Interior Features
Bathrooms
Double Sinks, Primary - Sunken Tub, Primary - Tub, Stall Shower, Sunken Tub
Kitchen
220 Volt Outlet, Breakfast Nook, Countertop - Granite, Island, Kitchen/Family Room Combo, Pantry Cabinet
Appliances
Cooktop - Gas, Dishwasher, Garbage Disposal, Hood Over Range, Microwave, Oven - Built-In, Oven - Gas, Oven Range - Built-In, Oven Range - Electric, Dryer, Washer
Dining Room
Dining Area in Living Room, Formal Area
Fireplace
Living Room, Wood Burning
Flooring
Wood
Laundry
In Garage
Cooling
None
Heating
Central Forced Air, Fireplace
Exterior Features
Roof
Bitumen
Foundation
Concrete Perimeter, Slab
Style
Marina
Parking, School, and Other Information
Garage/Parking
Covered Parking, Gate/Door Opener, Other, Parking - Independent, Garage: 0 Car(s)
Sewer
Public Sewer
Water
Public
Complex Amenities
Community Security Gate
Unit Information
| # Buildings | # Leased Units | # Total Units |
|---|---|---|
| 0 | – | – |
Neighborhood: Around This Home
Neighborhood: Local Demographics
Market Trends Charts
87 Cervantes Blvd is a Single Family Residence in San Francisco, CA 94123. This 2,745 square foot property sits on a 1,742 Sq Ft Lot and features 4 bedrooms & 3 full and 2 partial bathrooms. It is currently priced at $3,350,000 and was built in 1925. This address can also be written as 87 Cervantes Blvd, San Francisco, CA 94123.
©2024 San Francisco Association of Realtors® MLS. All rights reserved. All data, including all measurements and calculations of area, is obtained from various sources and has not been, and will not be, verified by broker or MLS. All information should be independently reviewed and verified for accuracy. Properties may or may not be listed by the office/agent presenting the information. Information provided is for personal, non-commercial use by the viewer and may not be redistributed without explicit authorization from San Francisco Association of Realtors® MLS.
Presently MLSListings.com displays Active, Contingent, Pending, and Recently Sold listings. Recently Sold listings are properties which were sold within the last three years. After that period listings are no longer displayed in MLSListings.com. Pending listings are properties under contract and no longer available for sale. Contingent listings are properties where there is an accepted offer, and seller may be seeking back-up offers. Active listings are available for sale.
This listing information is up-to-date as of March 28, 2024. For the most current information, please contact Yelena Laudati, (415) 860-0130
