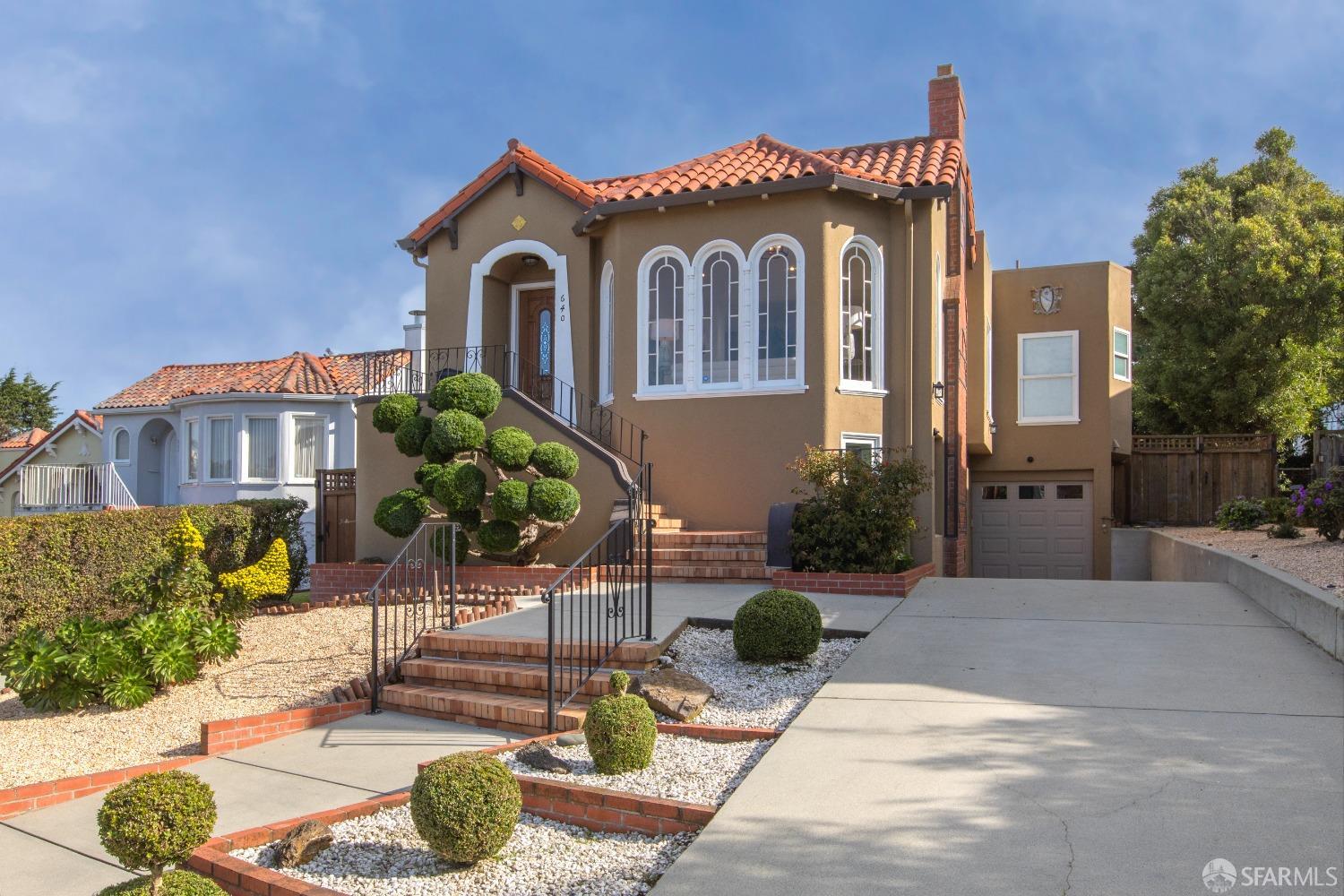640 Victoria St, San Francisco, CA 94127
$2,618,000 Mortgage Calculator Sold on Mar 18, 2024 Single Family Residence
Property Details
About this Property
Fabulous, fully detached, four-bedroom, five and a half bath fully remodeled home with the winning combination of modern flair, warmth, fine details and inspirational views in a phenomenal Ingleside Terraces location! This special home is tucked away off the street by a private and inviting front yard that leads to a timeless facade with period accents. A welcoming entryway opens to a grand and fluid open floorplan featuring a living area with fireplace, high ceilings, festive dining area, a gourmet eat-in kitchen with high-end appliances, half-bath, gorgeous wood floors, and a wall of windows with cascading natural light showcasing the views. The main level has two large bedrooms both featuring en-suite bathrooms with spa-like finishes that overlook the backyard/garden/patio. The lower-level of the home has two additional bedrooms also with remodeled en-suite bathrooms, a conveniently located laundry area, wet bar, and an entertainment room with an additional bathroom and a separate entrance. The home is uniquely flanked by tranquil, mature, and tastefully landscaped outdoor space offering the ideal ambiance for entertaining or peaceful repose. A garage with plenty of storage space complement this special home that is near shopping, restaurants, cafes, HWY 101/280 and more!
MLS Listing Information
MLS #
SF424006197
MLS Source
San Francisco Association of Realtors® MLS
Interior Features
Bedrooms
Primary Suite/Retreat - 2+
Bathrooms
Primary - Tub, Stall Shower, Window
Kitchen
Breakfast Nook, Breakfast Room, Island, Other
Appliances
Dishwasher, Garbage Disposal, Hood Over Range, Microwave, Other, Oven Range - Built-In, Gas, Dryer, Washer
Dining Room
Dining Area in Family Room, Dining Area in Living Room, Other
Family Room
Other, View
Fireplace
Electric, Living Room
Flooring
Other, Tile, Wood
Laundry
Hookup - Gas Dryer, Laundry Area
Heating
Central Forced Air, Gas
Exterior Features
Pool
Pool - No
Style
Contemporary, Custom, Luxury, Modern/High Tech, Traditional
Parking, School, and Other Information
Garage/Parking
Access - Interior, Attached Garage, Covered Parking, Enclosed, Facing Front, Gate/Door Opener, Other, Parking - Independent, Garage: 0 Car(s)
Sewer
Public Sewer
Water
Public
Contact Information
Listing Agent
Jeffrey Salgado
Compass
License #: 01501886
Phone: (415) 939-1039
Co-Listing Agent
Lily Lai
Compass
License #: 02123349
Phone: (415) 728-2623
Unit Information
| # Buildings | # Leased Units | # Total Units |
|---|---|---|
| 0 | – | – |
Neighborhood: Around This Home
Neighborhood: Local Demographics
Market Trends Charts
640 Victoria St is a Single Family Residence in San Francisco, CA 94127. This 2,735 square foot property sits on a 5,584 Sq Ft Lot and features 4 bedrooms & 5 full and 1 partial bathrooms. It is currently priced at $2,618,000 and was built in 1926. This address can also be written as 640 Victoria St, San Francisco, CA 94127.
©2024 San Francisco Association of Realtors® MLS. All rights reserved. All data, including all measurements and calculations of area, is obtained from various sources and has not been, and will not be, verified by broker or MLS. All information should be independently reviewed and verified for accuracy. Properties may or may not be listed by the office/agent presenting the information. Information provided is for personal, non-commercial use by the viewer and may not be redistributed without explicit authorization from San Francisco Association of Realtors® MLS.
Presently MLSListings.com displays Active, Contingent, Pending, and Recently Sold listings. Recently Sold listings are properties which were sold within the last three years. After that period listings are no longer displayed in MLSListings.com. Pending listings are properties under contract and no longer available for sale. Contingent listings are properties where there is an accepted offer, and seller may be seeking back-up offers. Active listings are available for sale.
This listing information is up-to-date as of March 18, 2024. For the most current information, please contact Jeffrey Salgado, (415) 939-1039
