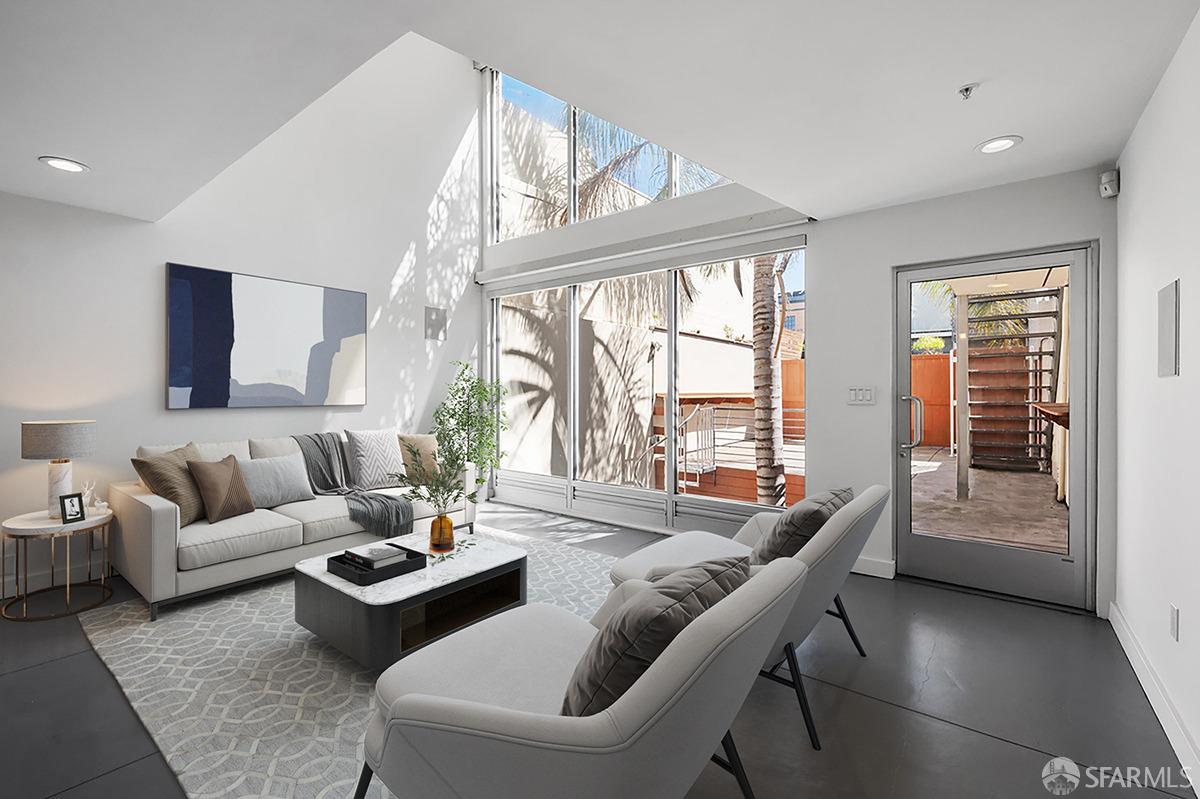712 Bryant St #6, San Francisco, CA 94107
$1,200,000 Mortgage Calculator Sold on Jul 15, 2024 Condominium
Property Details
About this Property
Stunning 3-bedroom, 3 full bath live/work home designed by world renowned architects Santos Prescott & Associates. This open concept property boasts three large private outdoor areas and features a recently updated kitchen with modern cabinetry, quartz countertops, and premium appliances. The main level is an open and spacious entertaining space with great light, wired for AV and built-in speakers. The lower floor has two additional bedrooms, a full bath, and independent entry, while the top floor boasts a primary suite with an office loft, outdoor space, and an oversized spa-like rain shower in the bathroom. Other features include radiant heated concrete floors, a jacuzzi tub, air conditioning on the suite level, an in-unit washer and dryer, electronic window treatments, and a one car parking space. The home is located in a fantastic location at the border of Mission Bay and Downtown, in SOMA with convenient access to transportation, major attractions, shopping, dining, and a short distance to BART and Caltrain. It is part of a 6 unit boutique building and boasts expansive living with 2,097 square feet and 3 levels of outdoor space, including your own palm tree. This is the perfect space for someone looking to privately enjoy indoor/outdoor living.
MLS Listing Information
MLS #
SF424009494
MLS Source
San Francisco Association of Realtors® MLS
Interior Features
Bedrooms
Primary Bath, Primary Suite/Retreat
Bathrooms
Other, Shower(s) over Tub(s), Stall Shower, Tile
Kitchen
Other
Appliances
Dishwasher, Garbage Disposal, Hood Over Range, Other, Oven Range - Gas, Refrigerator, Washer/Dryer
Dining Room
Formal Area, Other
Flooring
Carpet, Concrete, Tile, Wood
Cooling
Ceiling Fan
Heating
Central Forced Air, Radiant Floors
Parking, School, and Other Information
Garage/Parking
Access - Interior, Attached Garage, Other, Side By Side, Garage: 0 Car(s)
HOA Fee
$1013
HOA Fee Frequency
Monthly
Contact Information
Listing Agent
Marcus Lee
Compass
License #: 01354869
Phone: (415) 999-2022
Co-Listing Agent
Todd Montgomery
Compass
License #: 01875716
Phone: (415) 203-6022
Unit Information
| # Buildings | # Leased Units | # Total Units |
|---|---|---|
| 6 | – | – |
Neighborhood: Around This Home
Neighborhood: Local Demographics
Market Trends Charts
712 Bryant St 6 is a Condominium in San Francisco, CA 94107. This 2,097 square foot property sits on a 7,747 Sq Ft Lot and features 3 bedrooms & 3 full bathrooms. It is currently priced at $1,200,000 and was built in 2001. This address can also be written as 712 Bryant St #6, San Francisco, CA 94107.
©2024 San Francisco Association of Realtors® MLS. All rights reserved. All data, including all measurements and calculations of area, is obtained from various sources and has not been, and will not be, verified by broker or MLS. All information should be independently reviewed and verified for accuracy. Properties may or may not be listed by the office/agent presenting the information. Information provided is for personal, non-commercial use by the viewer and may not be redistributed without explicit authorization from San Francisco Association of Realtors® MLS.
Presently MLSListings.com displays Active, Contingent, Pending, and Recently Sold listings. Recently Sold listings are properties which were sold within the last three years. After that period listings are no longer displayed in MLSListings.com. Pending listings are properties under contract and no longer available for sale. Contingent listings are properties where there is an accepted offer, and seller may be seeking back-up offers. Active listings are available for sale.
This listing information is up-to-date as of July 24, 2024. For the most current information, please contact Marcus Lee, (415) 999-2022
