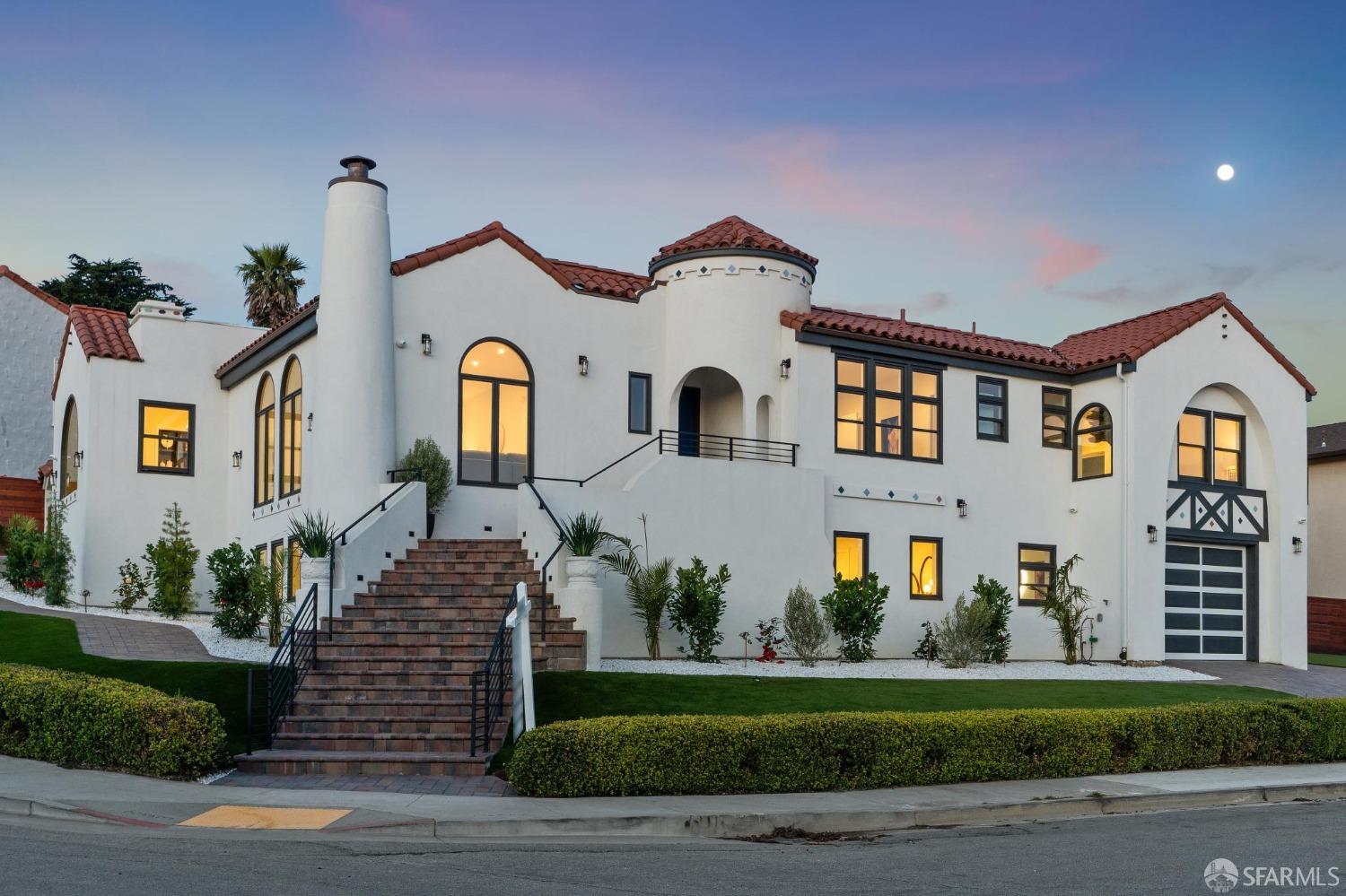184 Lunado Way, San Francisco, CA 94127
$4,100,000 Mortgage Calculator Sold on Mar 28, 2024 Single Family Residence
Property Details
About this Property
Experience the epitome of modern luxury living in this grand residence, perfectly perched on a magnificent corner lot. Boasting an impressive street presence, this recently rebuilt home spans 5 bedrooms and 5 full baths, PLUS office. The main level features a sunken living room w/ gorgeous arched windows, formal dining room, professionally appointed chef's kitchen, primary suite with the most fabulous bathroom, two additional bedrooms & two more full baths. Lower level has family/media room w/ wet bar & wine fridge, guest suite w/ full bath & walk-in closet, an additional bedroom & full bath, proper laundry room, storage & access to the attached garage. An ELEVATOR transports you between floors, providing easy access for residents of all ages & abilities. This rare modern amenity adds an extra touch of luxury to everyday living. Both living levels enjoy access to the epic outdoor space, which runs along 3 long sides of the house. Paved walkways, large deck, an abundance of evergreen turf & fenced-in parking pad for multiple cars. Unique, high-end finishes & materials throughout. Expansive city outlooks. Quiet cul-de-sac location, but just moments to vibrant West Portal, Stonestown & Ocean Avenue. Quick access to Hwy 280 & straight-shot north to Golden Gate Park and beyond.
MLS Listing Information
MLS #
SF424010844
MLS Source
San Francisco Association of Realtors® MLS
Interior Features
Bedrooms
Remodeled
Bathrooms
Other, Stall Shower, Tile, Updated Bath(s)
Kitchen
Countertop - Stone, Hookups - Gas, Island, Other, Updated
Appliances
Dishwasher, Garbage Disposal, Hood Over Range, Microwave, Other, Oven - Double, Oven Range - Gas, Refrigerator, Wine Refrigerator
Dining Room
Formal Dining Room, Other
Family Room
Other
Fireplace
Electric, Living Room
Flooring
Tile, Wood
Laundry
Cabinets, Hookup - Gas Dryer, Hookups Only, In Laundry Room, Laundry - Yes, Laundry Area, Tub / Sink
Cooling
None
Heating
Electric, Fireplace, Radiant, Radiant Floors
Exterior Features
Style
Luxury
Parking, School, and Other Information
Garage/Parking
24'+ Deep Garage, Access - Interior, Attached Garage, Covered Parking, Facing Front, Gate/Door Opener, Guest / Visitor Parking, Other, Tandem Parking, Garage: 2 Car(s)
Sewer
Public Sewer
Water
Public
Contact Information
Listing Agent
Keely Ferguson
City Real Estate
License #: 01255765
Phone: (415) 336-9749
Co-Listing Agent
Mandy Lee
Coldwell Banker Realty
License #: 02164282
Phone: (415) 939-8482
Unit Information
| # Buildings | # Leased Units | # Total Units |
|---|---|---|
| 0 | – | – |
Neighborhood: Around This Home
Neighborhood: Local Demographics
Market Trends Charts
184 Lunado Way is a Single Family Residence in San Francisco, CA 94127. This 4,294 square foot property sits on a 7,383 Sq Ft Lot and features 5 bedrooms & 5 full bathrooms. It is currently priced at $4,100,000 and was built in 1931. This address can also be written as 184 Lunado Way, San Francisco, CA 94127.
©2024 San Francisco Association of Realtors® MLS. All rights reserved. All data, including all measurements and calculations of area, is obtained from various sources and has not been, and will not be, verified by broker or MLS. All information should be independently reviewed and verified for accuracy. Properties may or may not be listed by the office/agent presenting the information. Information provided is for personal, non-commercial use by the viewer and may not be redistributed without explicit authorization from San Francisco Association of Realtors® MLS.
Presently MLSListings.com displays Active, Contingent, Pending, and Recently Sold listings. Recently Sold listings are properties which were sold within the last three years. After that period listings are no longer displayed in MLSListings.com. Pending listings are properties under contract and no longer available for sale. Contingent listings are properties where there is an accepted offer, and seller may be seeking back-up offers. Active listings are available for sale.
This listing information is up-to-date as of March 29, 2024. For the most current information, please contact Keely Ferguson, (415) 336-9749
