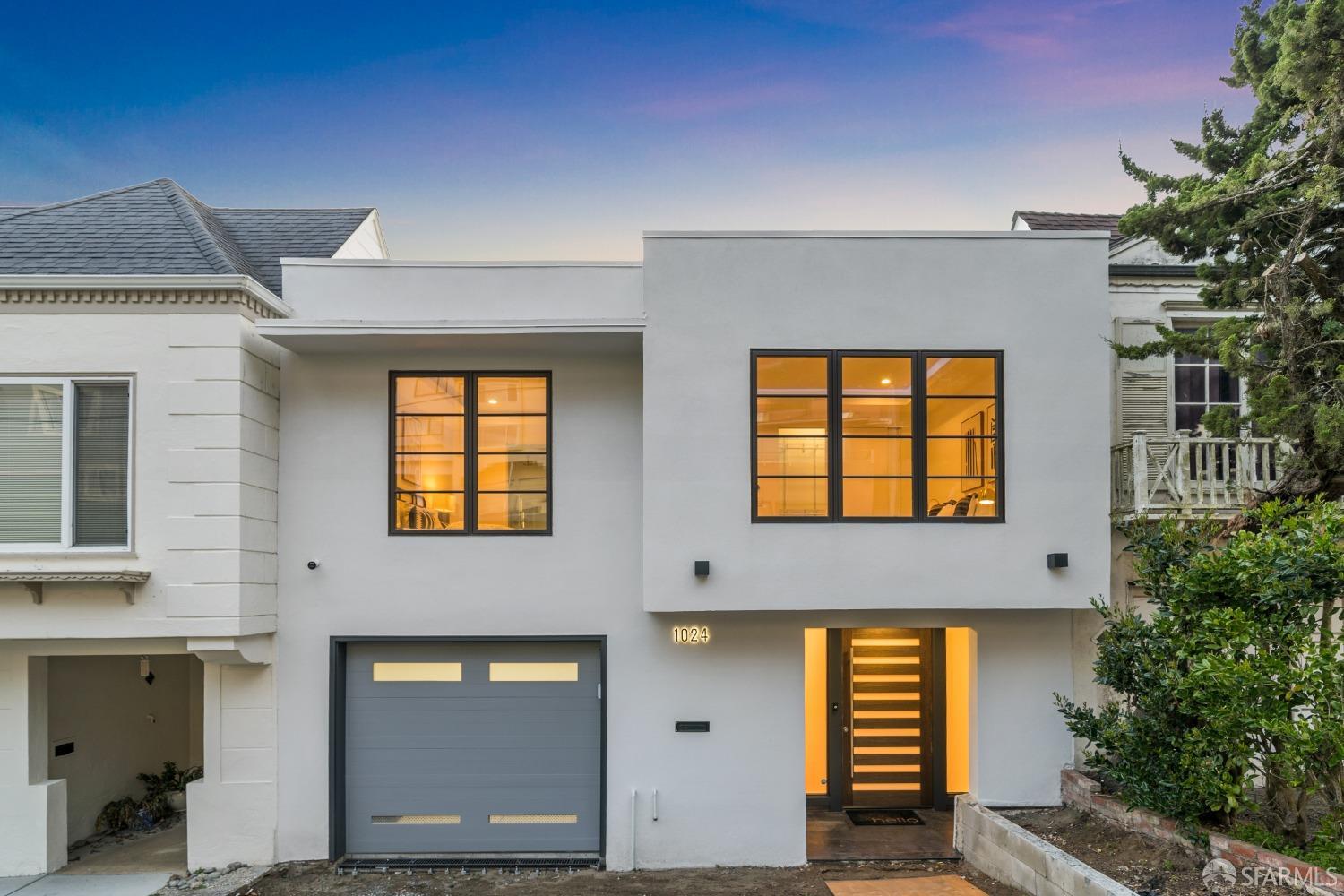1024 Pacheco St, San Francisco, CA 94116
$2,880,000 Mortgage Calculator Sold on May 15, 2024 Single Family Residence
Property Details
About this Property
The ultimate modern luxury home at one of the best locations of the Golden Gate Heights offers breathtaking ocean view and multi-level decks of outdoor space. The stunning property was creatively reimagined with down to the studs renovation featuring 4 Beds and 4 Baths boasting 2524SF of living space. The grand entry welcomes you to the main foyer, garage, family room, and a laundry room with W/D included. The glass railing staircase lead you to the upper level that opens to a spectacular space combining the dining, kitchen, and living area with elevated ceiling and a gas burning fireplace. The chef kitchens features elegant modern cabinetry, quartz countertop, and professional appliances. The exclusive sliding door, oversize skylights, and windows captures abundance of natural lights and unobstructed view. Each level offers a guest bedroom, a spacious ensuite, two full baths, and access to backyard through the decks with glass/metal railing. Low maintenance front and backyard features dripping system. The one car garage offers 220v outlet and the driveway allowed for additional parking. The entire home was extensively renovated with horizontal addition, new concrete foundation, radiant floor heating, CAT6 wiring, security system, and a new TPO roof.
MLS Listing Information
MLS #
SF424011568
MLS Source
San Francisco Association of Realtors® MLS
Interior Features
Bedrooms
Primary Suite/Retreat - 2+, Remodeled
Bathrooms
Primary - Bidet, Other, Skylight, Stall Shower, Updated Bath(s)
Kitchen
Island with Sink, Skylight(s), Updated
Appliances
Dishwasher, Garbage Disposal, Hood Over Range, Microwave, Oven - Gas, Oven Range - Gas, Wine Refrigerator, Dryer, Washer
Dining Room
Dining Area in Living Room
Family Room
Kitchen/Family Room Combo, Other
Fireplace
Gas Starter, Living Room
Flooring
Simulated Wood, Wood
Laundry
In Laundry Room, Laundry - Yes, Tub / Sink
Cooling
None
Heating
Fireplace, Gas - Natural, Heating - 2+ Zones, Hot Water, Radiant, Radiant Floors
Exterior Features
Roof
Flat, Other
Foundation
Concrete Perimeter, Slab
Style
Custom, Luxury, Modern/High Tech
Parking, School, and Other Information
Garage/Parking
Attached Garage, Facing Front, Gate/Door Opener, Other, Tandem Parking, Garage: 1 Car(s)
Sewer
Public Sewer
Water
Public
Unit Information
| # Buildings | # Leased Units | # Total Units |
|---|---|---|
| 0 | – | – |
Neighborhood: Around This Home
Neighborhood: Local Demographics
Market Trends Charts
1024 Pacheco St is a Single Family Residence in San Francisco, CA 94116. This 2,524 square foot property sits on a 3,868 Sq Ft Lot and features 4 bedrooms & 4 full bathrooms. It is currently priced at $2,880,000 and was built in 1947. This address can also be written as 1024 Pacheco St, San Francisco, CA 94116.
©2024 San Francisco Association of Realtors® MLS. All rights reserved. All data, including all measurements and calculations of area, is obtained from various sources and has not been, and will not be, verified by broker or MLS. All information should be independently reviewed and verified for accuracy. Properties may or may not be listed by the office/agent presenting the information. Information provided is for personal, non-commercial use by the viewer and may not be redistributed without explicit authorization from San Francisco Association of Realtors® MLS.
Presently MLSListings.com displays Active, Contingent, Pending, and Recently Sold listings. Recently Sold listings are properties which were sold within the last three years. After that period listings are no longer displayed in MLSListings.com. Pending listings are properties under contract and no longer available for sale. Contingent listings are properties where there is an accepted offer, and seller may be seeking back-up offers. Active listings are available for sale.
This listing information is up-to-date as of May 15, 2024. For the most current information, please contact Brandon Chen, (415) 971-1099
