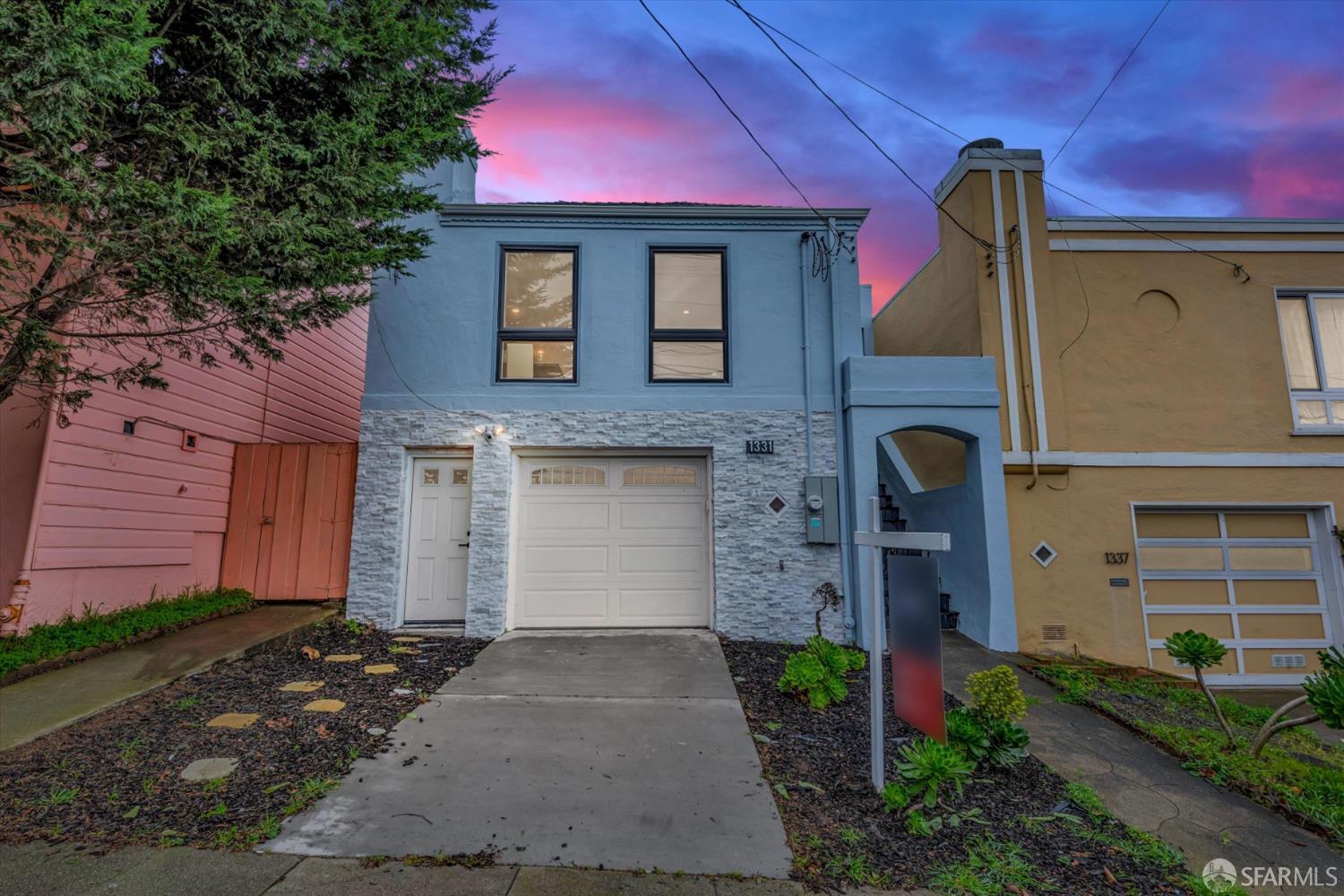1331 Vicente St, San Francisco, CA 94116
$2,000,000 Mortgage Calculator Sold on Apr 23, 2024 Single Family Residence
Property Details
About this Property
Step into luxury living w/ this newly gut-remodeled home, meticulously designed to offer a sophisticated floor plan tailored for modern lifestyles & seamless entertaining. The main floor welcomes you w/ an open kitchen, dining area, & living room, creating an inviting space for gatherings. Door off the living room leads to the roof deck, boasting gorgeous views of the ocean, Stern Grove, & the neighborhood. With water, gas, and power available, it's perfect for unforgettable BBQ parties. The main floor also features two primary suites & a sleek powder room, providing comfort & convenience. On the ground floor, discover an additional primary suite, a 4th bedroom, and a 4th full bath, along with a wet bar seamlessly connected to the main floor or accessible through a separate side door. No detail has been overlooked in this extensive renovation, w/ features including radiant heating w/ separate controls for each floor, a tankless water heater, wifi-connected appliances, built-in speakers, an EV charging port, a 200 Amp panel, embedded phone charging stations, a cup rinser, a pot filler faucet, built-in double ovens, suspended wall-mount toilets and sinks, & a future connection for a range in the first-floor area. Elevate your lifestyle with the finest high-end finishes throughout.
MLS Listing Information
MLS #
SF424013173
MLS Source
San Francisco Association of Realtors® MLS
Interior Features
Bedrooms
Primary Bath, Primary Suite/Retreat, Primary Suite/Retreat - 2+, Remodeled
Bathrooms
Updated Bath(s)
Kitchen
Island, Island with Sink, Other, Skylight(s), Updated
Appliances
Cooktop - Gas, Dishwasher, Hood Over Range, Other, Oven - Built-In, Oven - Double, Oven - Gas, Refrigerator
Dining Room
Dining Area in Living Room, Other
Flooring
Tile, Wood
Laundry
In Garage
Heating
Radiant Floors
Parking, School, and Other Information
Garage/Parking
Access - Interior, Other, Parking - Independent, Garage: 0 Car(s)
Sewer
Public Sewer
Water
Public
Contact Information
Listing Agent
Jason Chan
BarbCo
License #: 01320348
Phone: (415) 215-1661
Co-Listing Agent
Julie Chan
BarbCo
License #: 01443051
Phone: (415) 672-7988
Unit Information
| # Buildings | # Leased Units | # Total Units |
|---|---|---|
| 0 | – | – |
Neighborhood: Around This Home
Neighborhood: Local Demographics
Market Trends Charts
1331 Vicente St is a Single Family Residence in San Francisco, CA 94116. This 0 square foot property sits on a 2,495 Sq Ft Lot and features 4 bedrooms & 4 full and 1 partial bathrooms. It is currently priced at $2,000,000 and was built in 1947. This address can also be written as 1331 Vicente St, San Francisco, CA 94116.
©2024 San Francisco Association of Realtors® MLS. All rights reserved. All data, including all measurements and calculations of area, is obtained from various sources and has not been, and will not be, verified by broker or MLS. All information should be independently reviewed and verified for accuracy. Properties may or may not be listed by the office/agent presenting the information. Information provided is for personal, non-commercial use by the viewer and may not be redistributed without explicit authorization from San Francisco Association of Realtors® MLS.
Presently MLSListings.com displays Active, Contingent, Pending, and Recently Sold listings. Recently Sold listings are properties which were sold within the last three years. After that period listings are no longer displayed in MLSListings.com. Pending listings are properties under contract and no longer available for sale. Contingent listings are properties where there is an accepted offer, and seller may be seeking back-up offers. Active listings are available for sale.
This listing information is up-to-date as of April 23, 2024. For the most current information, please contact Jason Chan, (415) 215-1661
