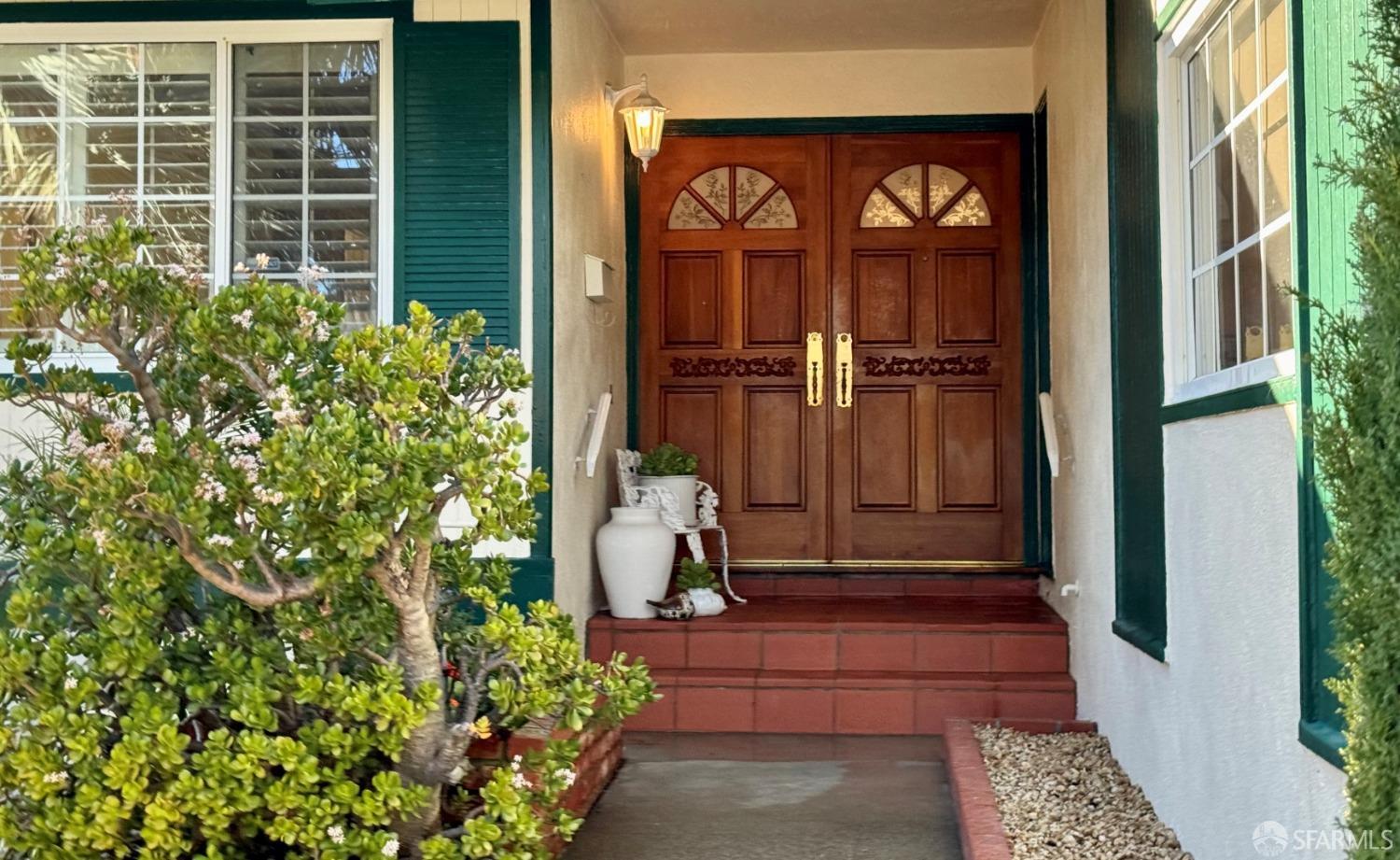1903 Bishop Rd, Belmont, CA 94002
$2,108,000 Mortgage Calculator Sold on Apr 22, 2024 Single Family Residence
Property Details
About this Property
Welcome to the lovely neighborhood of Skymont in the serene Belmont hills. This well-loved home combines practical living with touches of luxury and nature, making the 3-bedroom/2-bathroom single-story 1460 sqft home a relaxing retreat. The primary suite with plantation shutters includes an en suite bathroom with dual closets and a relaxed feel. The inclusion of wall-to-wall windows in the spacious living room, wood burning fireplace, and formal dining room enhances the home's appeal. The sliding glass door opens to a covered patio, seamlessly blending indoor and outdoor living spaces, making it ideal for entertaining or simply enjoying a quiet evening at home. The kitchen's warm wood cabinets along with modern appliances, like a stainless steel refrigerator and built-in GE oven and microwave, ensure a blend of aesthetic appeal and functionality. The mature, low-maintenance landscaping is a dream for those who appreciate outdoor beauty without the extensive upkeep, and the additional space for an organic vegetable garden is a delightful bonus for gardening enthusiasts. Enjoy easy access to Hwy 92, 280, 101 for your commute. Highly rated schools and Crystal Springs Village shopping center are close by, as well as San Juan Canyon Open Space Trailhead for your hiking pleasure.
MLS Listing Information
MLS #
SF424016582
MLS Source
San Francisco Association of Realtors® MLS
Interior Features
Bedrooms
Primary Bath, Primary Suite/Retreat
Bathrooms
Shower(s) over Tub(s)
Kitchen
Breakfast Nook, Countertop - Tile, Kitchen/Family Room Combo, Other
Appliances
Cooktop - Electric, Dishwasher, Garbage Disposal, Hood Over Range, Ice Maker, Microwave, Other, Oven - Built-In, Oven - Electric, Refrigerator, Dryer, Washer
Dining Room
Formal Area, In Kitchen, Other
Family Room
Other
Fireplace
Living Room, Wood Burning
Flooring
Carpet, Parquet, Tile, Wood
Laundry
Cabinets, In Garage, Tub / Sink
Heating
Central Forced Air, Fireplace
Exterior Features
Roof
Composition
Foundation
Concrete Perimeter
Parking, School, and Other Information
Garage/Parking
Attached Garage, Facing Front, Gate/Door Opener, Other, Side By Side, Garage: 2 Car(s)
Sewer
Public Sewer
Water
Public
Unit Information
| # Buildings | # Leased Units | # Total Units |
|---|---|---|
| 0 | – | – |
Neighborhood: Around This Home
Neighborhood: Local Demographics
Market Trends Charts
1903 Bishop Rd is a Single Family Residence in Belmont, CA 94002. This 1,460 square foot property sits on a 5,917 Sq Ft Lot and features 3 bedrooms & 2 full bathrooms. It is currently priced at $2,108,000 and was built in 1965. This address can also be written as 1903 Bishop Rd, Belmont, CA 94002.
©2024 San Francisco Association of Realtors® MLS. All rights reserved. All data, including all measurements and calculations of area, is obtained from various sources and has not been, and will not be, verified by broker or MLS. All information should be independently reviewed and verified for accuracy. Properties may or may not be listed by the office/agent presenting the information. Information provided is for personal, non-commercial use by the viewer and may not be redistributed without explicit authorization from San Francisco Association of Realtors® MLS.
Presently MLSListings.com displays Active, Contingent, Pending, and Recently Sold listings. Recently Sold listings are properties which were sold within the last three years. After that period listings are no longer displayed in MLSListings.com. Pending listings are properties under contract and no longer available for sale. Contingent listings are properties where there is an accepted offer, and seller may be seeking back-up offers. Active listings are available for sale.
This listing information is up-to-date as of April 24, 2024. For the most current information, please contact Judy Tobin, (707) 494-8314
