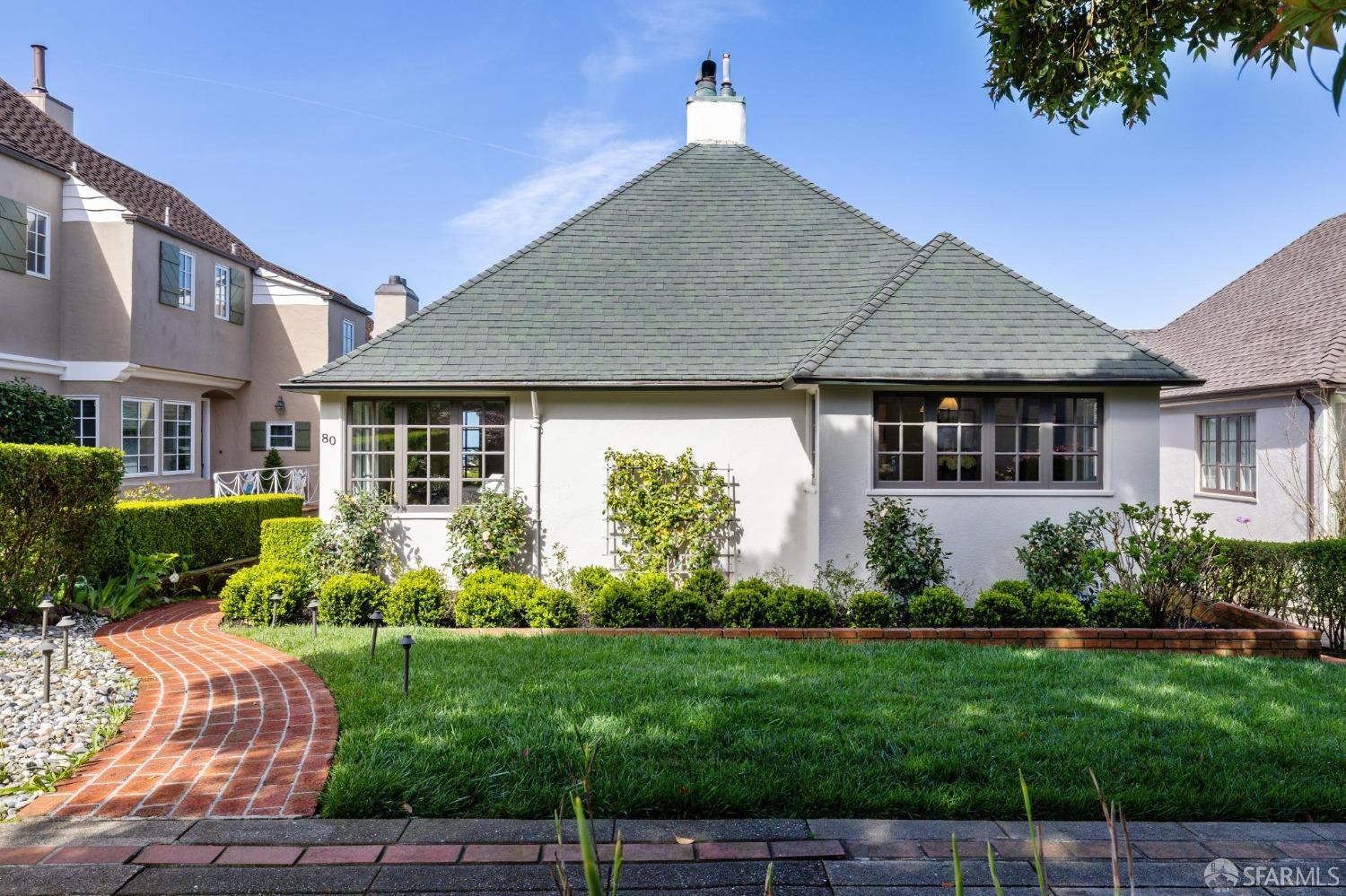80 San Pablo Ave, San Francisco, CA 94127
$2,500,000 Mortgage Calculator Sold on Apr 18, 2024 Single Family Residence
Property Details
About this Property
Designed by master architect Henry Gutterson and built in 1919, this charming three-bedroom garden home delights with its classic details, beautiful interiors, enchanting Pacific Ocean views and prime neighborhood location. Situated on a beautifully landscaped flat lot, the bright and airy home has a wonderful main floor layout with large formal living and dining rooms, an up-to-date chef's kitchen with a sunny breakfast room, two large bedrooms and a remodeled full bath. On the upper floor, the primary suite offers privacy, an over-sized walk-in closet and French doors that open to an ocean view deck. The lower level is a versatile space with laundry, home office/guest room and half bath. There is an abundance of storage and an attached one-car garage that is accessed via a private alleyway at the rear of the property. The home is convenient to St. Francis Wood's Terrace Green Park, West Portal Village shops and local restaurants, great schools, Stonestown Galleria Whole Foods, Muni transportation and 280 & 101 Freeways.
MLS Listing Information
MLS #
SF424017286
MLS Source
San Francisco Association of Realtors® MLS
Interior Features
Bedrooms
Primary Bath, Primary Suite/Retreat
Bathrooms
Other, Shower(s) over Tub(s), Tile, Updated Bath(s), Window
Kitchen
Breakfast Room, Countertop - Granite, Hookups - Gas, Other, Updated
Appliances
Dishwasher, Garbage Disposal, Hood Over Range, Other, Oven - Gas, Oven Range - Built-In, Gas, Oven Range - Gas, Refrigerator, Dryer, Washer
Dining Room
Formal Dining Room, Other
Fireplace
Brick, Living Room, Wood Burning
Flooring
Tile, Vinyl, Wood
Laundry
In Basement, Laundry Area, Tub / Sink
Heating
Central Forced Air, Electric, Fireplace
Exterior Features
Roof
Shingle
Foundation
Slab
Style
Arts & Crafts, Cottage
Parking, School, and Other Information
Garage/Parking
Access - Alley, Access - Interior, Attached Garage, Covered Parking, Facing Rear, Gate/Door Opener, Other, Parking - Independent, Private / Exclusive, Garage: 1 Car(s)
Sewer
Public Sewer
Water
Public
HOA Fee
$2937
HOA Fee Frequency
Annually
Complex Amenities
Dog Park, Exercise Course, Garden / Greenbelt/ Trails, Park, Playground
Unit Information
| # Buildings | # Leased Units | # Total Units |
|---|---|---|
| 0 | – | – |
Neighborhood: Around This Home
Neighborhood: Local Demographics
Market Trends Charts
80 San Pablo Ave is a Single Family Residence in San Francisco, CA 94127. This 2,190 square foot property sits on a 4,312 Sq Ft Lot and features 3 bedrooms & 2 full and 1 partial bathrooms. It is currently priced at $2,500,000 and was built in 1919. This address can also be written as 80 San Pablo Ave, San Francisco, CA 94127.
©2025 San Francisco Association of Realtors® MLS. All rights reserved. All data, including all measurements and calculations of area, is obtained from various sources and has not been, and will not be, verified by broker or MLS. All information should be independently reviewed and verified for accuracy. Properties may or may not be listed by the office/agent presenting the information. Information provided is for personal, non-commercial use by the viewer and may not be redistributed without explicit authorization from San Francisco Association of Realtors® MLS.
Presently MLSListings.com displays Active, Contingent, Pending, and Recently Sold listings. Recently Sold listings are properties which were sold within the last three years. After that period listings are no longer displayed in MLSListings.com. Pending listings are properties under contract and no longer available for sale. Contingent listings are properties where there is an accepted offer, and seller may be seeking back-up offers. Active listings are available for sale.
This listing information is up-to-date as of April 19, 2024. For the most current information, please contact Jane Poppelreiter, (415) 378-8635
