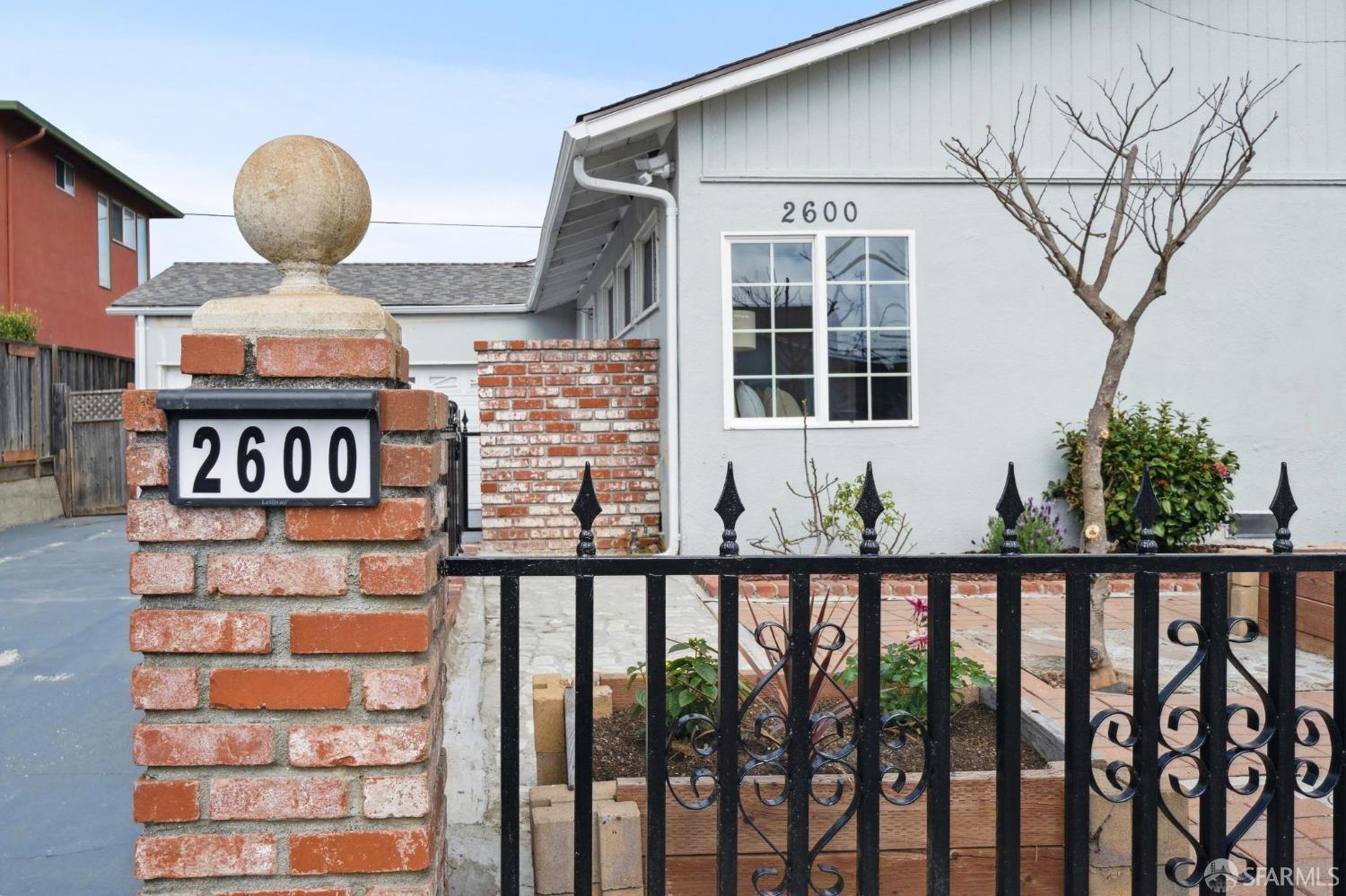2600 Cottonwood Dr, San Bruno, CA 94066
$1,700,000 Mortgage Calculator Sold on Jun 27, 2024 Single Family Residence
Property Details
About this Property
Welcome to this beautifully updated home boasting 4BR/3BA and spanning over 1,660 sqft of living space. Upon entering, you're greeted by an inviting open floor plan seamlessly integrating the kitchen, dining area, and living room, creating an ideal space for both everyday living and entertaining. The living room features a cozy fireplace, new recessed lighting, and charming triple arch windows. The kitchen is highlighted by a skylight, granite countertops, stainless steel appliances, and ample cabinetry, while an updated full bathroom adds convenience to the main living area. The layout includes two wings, each hosting two bedrooms. One wing features a generously sized bedroom with large bay windows and sliding doors leading to the backyard. The other wing houses two bedroom suites, one boasting a fully renovated bathroom and the other offering a walk-in closet and an updated bathroom. Completing the home is a bonus room with a full bath and a private entrance to the backyard, ideal for guests or to be used as a media room. Conveniently located, this home offers easy access to a variety of restaurants and shopping destinations. Ample recreational amenities include San Bruno Golf Center, nearby parks and trails. Commuting is a breeze with close proximity to 280 & Skyline Blvd.
MLS Listing Information
MLS #
SF424017482
MLS Source
San Francisco Association of Realtors® MLS
Interior Features
Bedrooms
Primary Suite/Retreat - 2+
Bathrooms
Dual Flush Toilet, Other, Shower(s) over Tub(s), Stall Shower, Stone, Tile, Window
Kitchen
Breakfast Nook, Countertop - Granite, Kitchen/Family Room Combo, Skylight(s)
Appliances
Dishwasher, Garbage Disposal, Hood Over Range, Oven Range - Gas, Refrigerator
Dining Room
Breakfast Nook, Dining Area in Living Room, In Kitchen
Family Room
Kitchen/Family Room Combo, Skylight(s)
Flooring
Laminate, Tile, Wood
Laundry
Hookups Only, In Garage
Cooling
None
Heating
Central Forced Air, Fireplace
Exterior Features
Roof
Shingle
Foundation
Concrete Perimeter
Pool
Pool - No
Style
Contemporary, Ranch
Parking, School, and Other Information
Garage/Parking
Access - Interior, Attached Garage, Gate/Door Opener, Other, Parking - Independent, Garage: 1 Car(s)
Sewer
Public Sewer
Water
Public
Zoning
R10006
Unit Information
| # Buildings | # Leased Units | # Total Units |
|---|---|---|
| 0 | – | – |
Neighborhood: Around This Home
Neighborhood: Local Demographics
Market Trends Charts
2600 Cottonwood Dr is a Single Family Residence in San Bruno, CA 94066. This 1,660 square foot property sits on a 6,100 Sq Ft Lot and features 4 bedrooms & 3 full bathrooms. It is currently priced at $1,700,000 and was built in 1955. This address can also be written as 2600 Cottonwood Dr, San Bruno, CA 94066.
©2024 San Francisco Association of Realtors® MLS. All rights reserved. All data, including all measurements and calculations of area, is obtained from various sources and has not been, and will not be, verified by broker or MLS. All information should be independently reviewed and verified for accuracy. Properties may or may not be listed by the office/agent presenting the information. Information provided is for personal, non-commercial use by the viewer and may not be redistributed without explicit authorization from San Francisco Association of Realtors® MLS.
Presently MLSListings.com displays Active, Contingent, Pending, and Recently Sold listings. Recently Sold listings are properties which were sold within the last three years. After that period listings are no longer displayed in MLSListings.com. Pending listings are properties under contract and no longer available for sale. Contingent listings are properties where there is an accepted offer, and seller may be seeking back-up offers. Active listings are available for sale.
This listing information is up-to-date as of July 04, 2024. For the most current information, please contact Melanie Leung, (415) 888-9698
