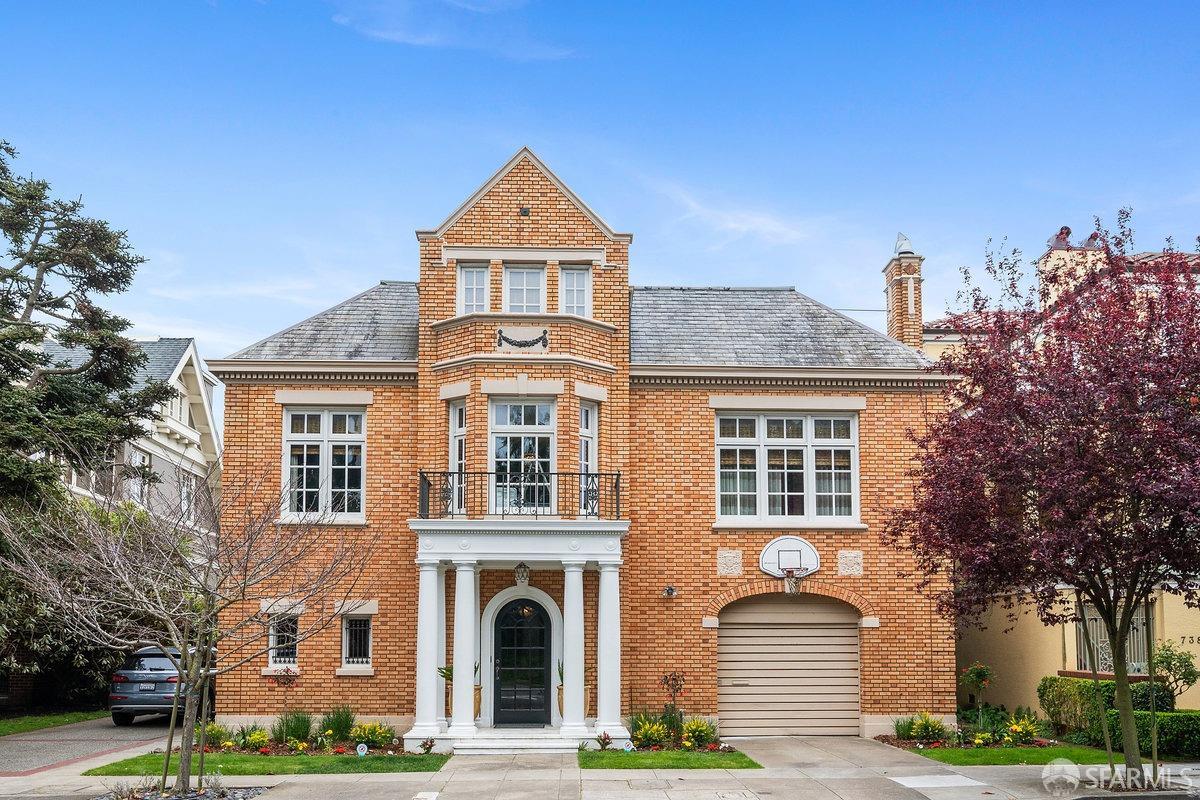730 Funston Ave, San Francisco, CA 94118
$4,025,000 Mortgage Calculator Sold on Nov 8, 2024 Single Family Residence
Property Details
About this Property
Impeccably maintained Georgian mansion on a grand, double-wide lot. Gorgeously renovated while retaining the residence's charm and character, the home offers 5 bedrooms, 3 full and 2 half baths, 2 family rooms, an office, wine cellar, and more. Behind the stately brick faade are handsome wood floors and trim and wonderful period detail throughout. The main level showcases a spacious living room with fireplace, a wood-paneled formal dining room, and a chef's kitchen with quartz countertops and backsplash, deluxe appliances, and a sun-filled breakfast area with a walk-out deck and stairs to the yard. The primary suite features 2 walk-in closets, and an impressive stone bathroom with a separate shower, double vanity, and soaking tub. A 2nd bedroom/study/nursery is adjacent, with a half bath. The upper level presents 3 bedrooms and 2 baths off an inviting family room. The lower level houses an expansive media/family room, mudroom, half bathroom, office, laundry/utility room, and large storage room. A 2-car side-by-side garage is the ultimate luxury. The sprawling, park-like backyard posts a regulation-sized basketball court and is surrounded by landscaping and bucolic greenery. Fabulous location just half a block from Golden Gate Park's Rose Garden with easy access to 280 and 101.
MLS Listing Information
MLS #
SF424018602
MLS Source
San Francisco Association of Realtors® MLS
Interior Features
Bathrooms
Jack and Jill, Shower(s) over Tub(s), Stall Shower, Tile
Kitchen
Breakfast Nook, Updated
Appliances
Dishwasher, Hood Over Range, Microwave, Oven - Built-In, Oven - Electric, Oven Range - Built-In, Gas, Refrigerator, Trash Compactor, Dryer, Washer
Dining Room
Formal Dining Room
Family Room
Other
Fireplace
Living Room
Flooring
Carpet, Wood
Laundry
Cabinets, In Laundry Room, Laundry - Yes, Space for Frzr/Refr, Tub / Sink
Cooling
None
Heating
Central Forced Air
Exterior Features
Roof
Slate
Pool
Pool - No
Style
Georgian
Parking, School, and Other Information
Garage/Parking
Access - Interior, Covered Parking, Enclosed, Facing Front, Gate/Door Opener, Other, Parking - Independent, Private / Exclusive, Side By Side, Garage: 2 Car(s)
Contact Information
Listing Agent
Nina Hatvany
Compass
License #: 01152226
Phone: (415) 710-6462
Co-Listing Agent
Vanessa Kitchen
Compass
License #: 02016667
Phone: (415) 407-5668
Unit Information
| # Buildings | # Leased Units | # Total Units |
|---|---|---|
| 0 | – | – |
Neighborhood: Around This Home
Neighborhood: Local Demographics
Market Trends Charts
730 Funston Ave is a Single Family Residence in San Francisco, CA 94118. This 5,335 square foot property sits on a 6,237 Sq Ft Lot and features 5 bedrooms & 3 full and 2 partial bathrooms. It is currently priced at $4,025,000 and was built in 1923. This address can also be written as 730 Funston Ave, San Francisco, CA 94118.
©2024 San Francisco Association of Realtors® MLS. All rights reserved. All data, including all measurements and calculations of area, is obtained from various sources and has not been, and will not be, verified by broker or MLS. All information should be independently reviewed and verified for accuracy. Properties may or may not be listed by the office/agent presenting the information. Information provided is for personal, non-commercial use by the viewer and may not be redistributed without explicit authorization from San Francisco Association of Realtors® MLS.
Presently MLSListings.com displays Active, Contingent, Pending, and Recently Sold listings. Recently Sold listings are properties which were sold within the last three years. After that period listings are no longer displayed in MLSListings.com. Pending listings are properties under contract and no longer available for sale. Contingent listings are properties where there is an accepted offer, and seller may be seeking back-up offers. Active listings are available for sale.
This listing information is up-to-date as of November 08, 2024. For the most current information, please contact Nina Hatvany, (415) 710-6462
