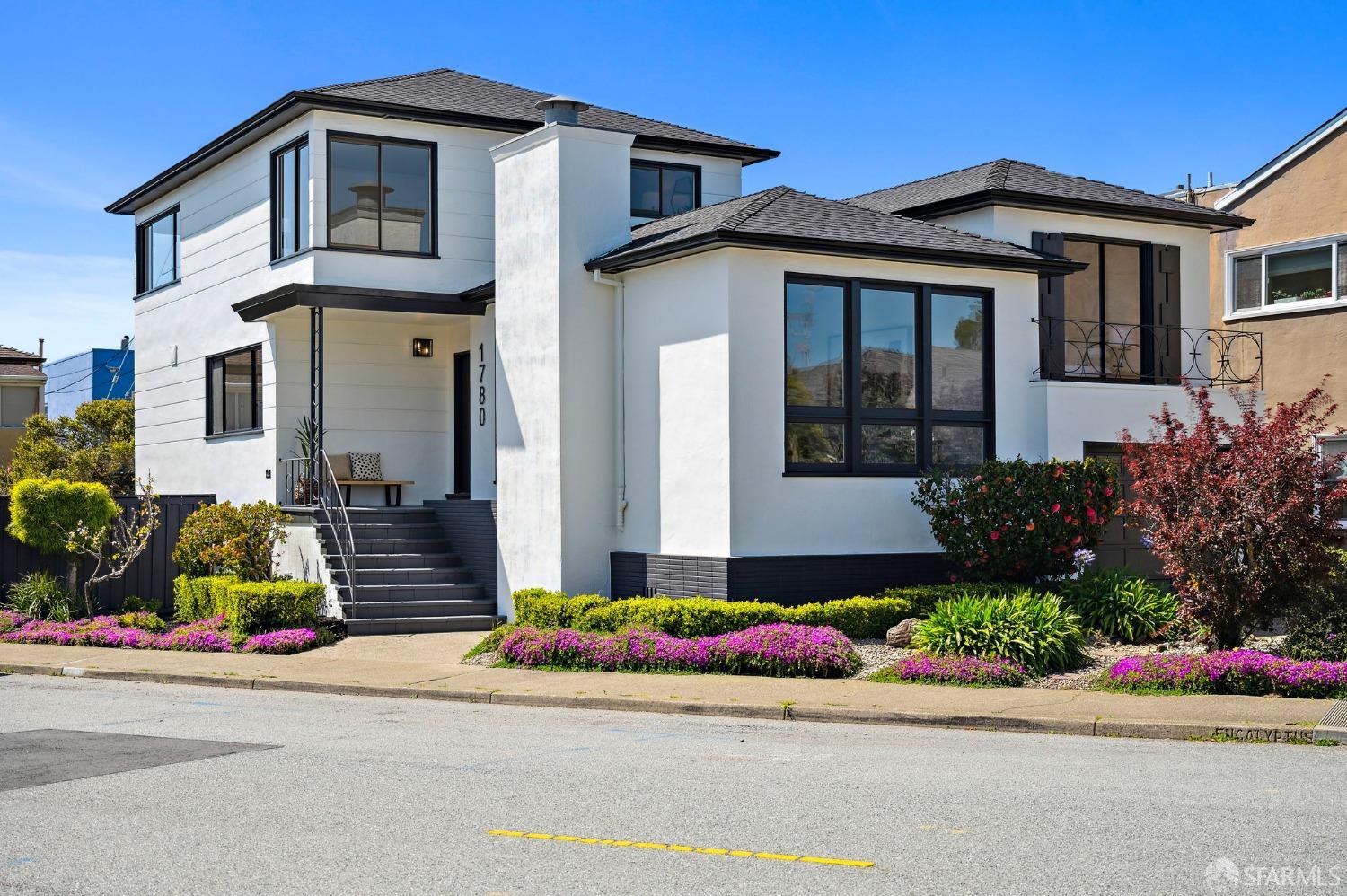1780 Eucalyptus Dr, San Francisco, CA 94132
$2,150,000 Mortgage Calculator Sold on May 30, 2024 Single Family Residence
Property Details
About this Property
Classic detached corner home in the coveted Lakeshore Park neighborhood, where mid century charm meets modern convenience. Abundant natural light showcases the exquisite 2,470 square feet split-level floor plan and elegant period details. The foyer flows seamlessly to the spacious living room, adorned with a fireplace and views to Mt Davidson. The formal dining room is ideal for hosting memorable dinners. Generous kitchen with breakfast area overlooks an enchanting garden with mature landscaping. A half bath completes the main level. 4 large bedrooms plus an office/playroom offer plenty of space for work, study, and play. Primary bedroom has a walk-through closet with a dressing table. The 2 full baths are tastefully appointed with original tile. Top floor has panoramic views over the rooftops of breathtaking sunsets. Downstairs, a bonus family room provides additional entertainment space and access to the garage and charming backyard. Located close to Lowell High, Lakeshore Elementary, Lakeshore Plaza and Stonestown offering unparalleled convenience. You can start your day on Lake Merced's hiking/biking trail. Fresh interior/exterior paint, refinished hardwood floors and a brand new roof. Not on market in 60+ years, it presents a rare opportunity to make this your forever home.
MLS Listing Information
MLS #
SF424024762
MLS Source
San Francisco Association of Realtors® MLS
Interior Features
Bedrooms
Primary Bath, Primary Suite/Retreat
Bathrooms
Primary - Tub, Other, Shower(s) over Tub(s), Tile
Kitchen
220 Volt Outlet, Breakfast Nook, Countertop - Tile, Other
Appliances
Dishwasher, Garbage Disposal, Microwave, Other, Oven Range - Electric, Refrigerator
Dining Room
Formal Dining Room, Other
Family Room
Other
Fireplace
Brick, Wood Burning
Flooring
Tile, Wood
Laundry
Hookups Only, In Garage
Heating
Central Forced Air, Gas, Gas - Natural
Exterior Features
Roof
Composition, Shingle
Foundation
Concrete Perimeter
Style
Other, Traditional
Parking, School, and Other Information
Garage/Parking
Access - Interior, Attached Garage, Facing Front, Gate/Door Opener, Other, Tandem Parking, Garage: 1 Car(s)
Sewer
Public Sewer
Water
Public
Contact Information
Listing Agent
Vince Sheehan
Marin's Finest
License #: 00572798
Phone: (415) 302-2500
Co-Listing Agent
Stacy Lynch
Marin's Finest
License #: 01847706
Phone: –
Unit Information
| # Buildings | # Leased Units | # Total Units |
|---|---|---|
| 0 | – | – |
Neighborhood: Around This Home
Neighborhood: Local Demographics
Market Trends Charts
1780 Eucalyptus Dr is a Single Family Residence in San Francisco, CA 94132. This 2,470 square foot property sits on a 3,503 Sq Ft Lot and features 4 bedrooms & 2 full and 1 partial bathrooms. It is currently priced at $2,150,000 and was built in 1951. This address can also be written as 1780 Eucalyptus Dr, San Francisco, CA 94132.
©2024 San Francisco Association of Realtors® MLS. All rights reserved. All data, including all measurements and calculations of area, is obtained from various sources and has not been, and will not be, verified by broker or MLS. All information should be independently reviewed and verified for accuracy. Properties may or may not be listed by the office/agent presenting the information. Information provided is for personal, non-commercial use by the viewer and may not be redistributed without explicit authorization from San Francisco Association of Realtors® MLS.
Presently MLSListings.com displays Active, Contingent, Pending, and Recently Sold listings. Recently Sold listings are properties which were sold within the last three years. After that period listings are no longer displayed in MLSListings.com. Pending listings are properties under contract and no longer available for sale. Contingent listings are properties where there is an accepted offer, and seller may be seeking back-up offers. Active listings are available for sale.
This listing information is up-to-date as of June 01, 2024. For the most current information, please contact Vince Sheehan, (415) 302-2500
