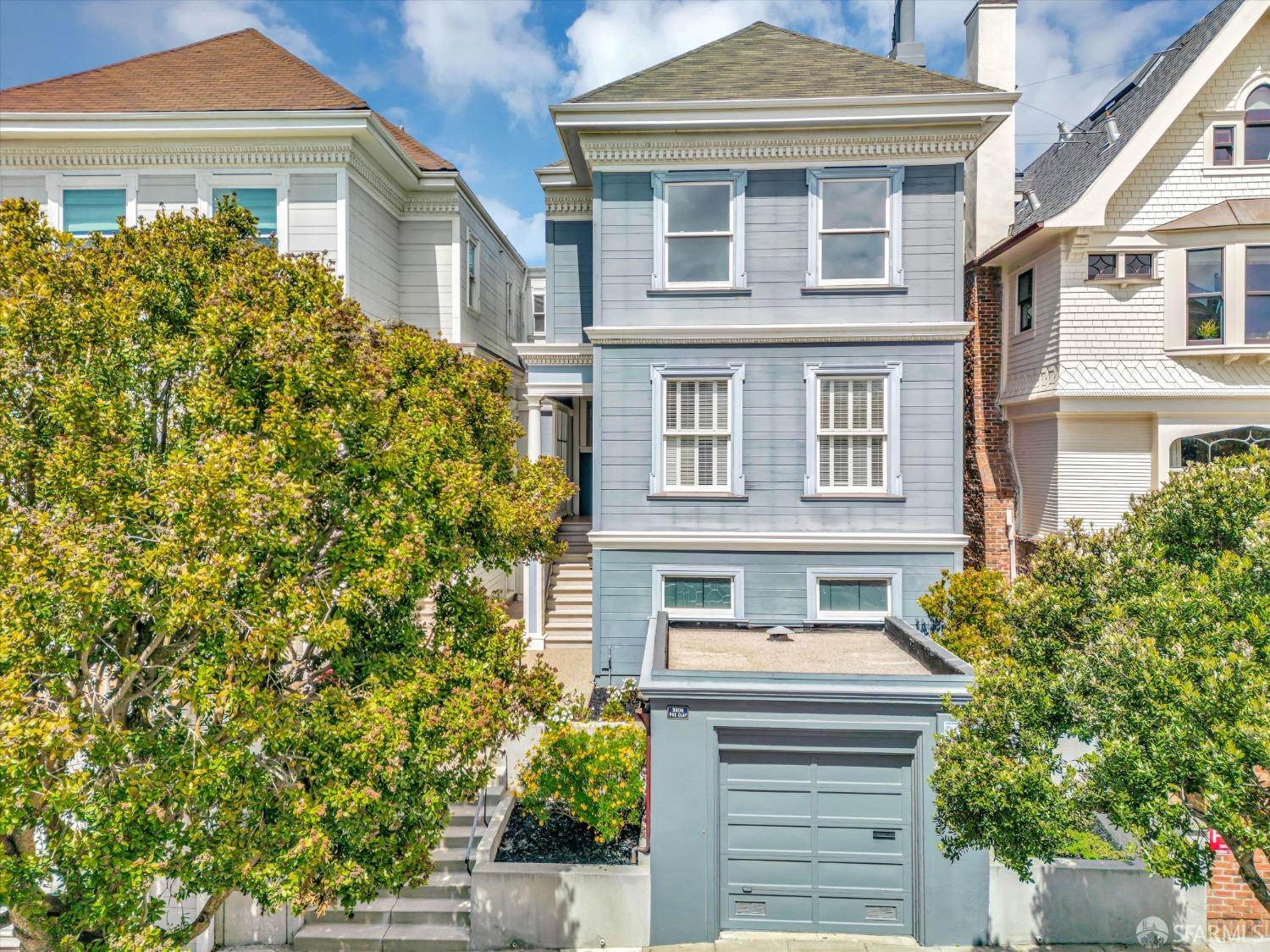3806 Clay St, San Francisco, CA 94118
$4,100,000 Mortgage Calculator Sold on Jul 9, 2024 Single Family Residence
Property Details
About this Property
This wonderful Presidio Heights Home has been in the same family for decades and has unbelievable potential for the future. The 4 Bedrooms and 2.5 bathrooms on 4 levels are just the beginning. Enter through the front door to a large foyer with the Formal Living Room and Fireplace to your right, flex space to your left, and the Formal Dining Room with chair rail molding and French doors to the deck/yard. The good-sized kitchen, butler's pantry, sunroom, and large powder room are also located on this level. Going up the Edwardian Period staircase to the upper floor brings the primary bedroom with fireplace and large en-suite bathroom, as well as three additional large bedrooms, a hallway bathroom, and sunroom. One of the bedrooms could very easily be used as a large Study with bookshelves, a Fireplace, and a sink, while the hallway closet has Edwardian period shelving and ceiling access to the massive attic space. The hardwood floors were just refinished and there was some interior painting and yardwork completed prior to marketing but there are still projects to help make this home your personal showcase. Seismic Upgrades, Double pane windows, and an elevator not to mention the 1 car garage and large basement round out the attributes of this lovely opportunity.
MLS Listing Information
MLS #
SF424025345
MLS Source
San Francisco Association of Realtors® MLS
Interior Features
Bedrooms
Primary Bath, Primary Suite/Retreat
Bathrooms
Primary - Tub, Stall Shower, Tub
Kitchen
Breakfast Nook, Countertop - Tile, Other, Pantry
Appliances
Dishwasher, Microwave, Other, Oven Range - Electric, Refrigerator
Dining Room
Formal Dining Room, Other
Flooring
Linoleum, Wood
Laundry
220 Volt Outlet, Hookup - Electric, Hookups Only, In Laundry Room
Cooling
None
Heating
Central Forced Air
Exterior Features
Roof
Composition, Shingle, Tar/Gravel
Pool
Pool - No
Style
Edwardian
Parking, School, and Other Information
Garage/Parking
Access - Interior, Attached Garage, Facing Front, Gate/Door Opener, Other, Parking - Independent, Garage: 1 Car(s)
Sewer
Public Sewer
Water
Public
Contact Information
Listing Agent
John Kenny
Century 21 Baldini Realty
License #: 01149863
Phone: (650) 678-7761
Co-Listing Agent
Mia Baldini
Century 21 Baldini Realty
License #: 02130794
Phone: (650) 862-1958
Unit Information
| # Buildings | # Leased Units | # Total Units |
|---|---|---|
| 0 | – | – |
Neighborhood: Around This Home
Neighborhood: Local Demographics
Market Trends Charts
3806 Clay St is a Single Family Residence in San Francisco, CA 94118. This 3,004 square foot property sits on a 3,650 Sq Ft Lot and features 4 bedrooms & 2 full and 1 partial bathrooms. It is currently priced at $4,100,000 and was built in 1900. This address can also be written as 3806 Clay St, San Francisco, CA 94118.
©2024 San Francisco Association of Realtors® MLS. All rights reserved. All data, including all measurements and calculations of area, is obtained from various sources and has not been, and will not be, verified by broker or MLS. All information should be independently reviewed and verified for accuracy. Properties may or may not be listed by the office/agent presenting the information. Information provided is for personal, non-commercial use by the viewer and may not be redistributed without explicit authorization from San Francisco Association of Realtors® MLS.
Presently MLSListings.com displays Active, Contingent, Pending, and Recently Sold listings. Recently Sold listings are properties which were sold within the last three years. After that period listings are no longer displayed in MLSListings.com. Pending listings are properties under contract and no longer available for sale. Contingent listings are properties where there is an accepted offer, and seller may be seeking back-up offers. Active listings are available for sale.
This listing information is up-to-date as of July 09, 2024. For the most current information, please contact John Kenny, (650) 678-7761
