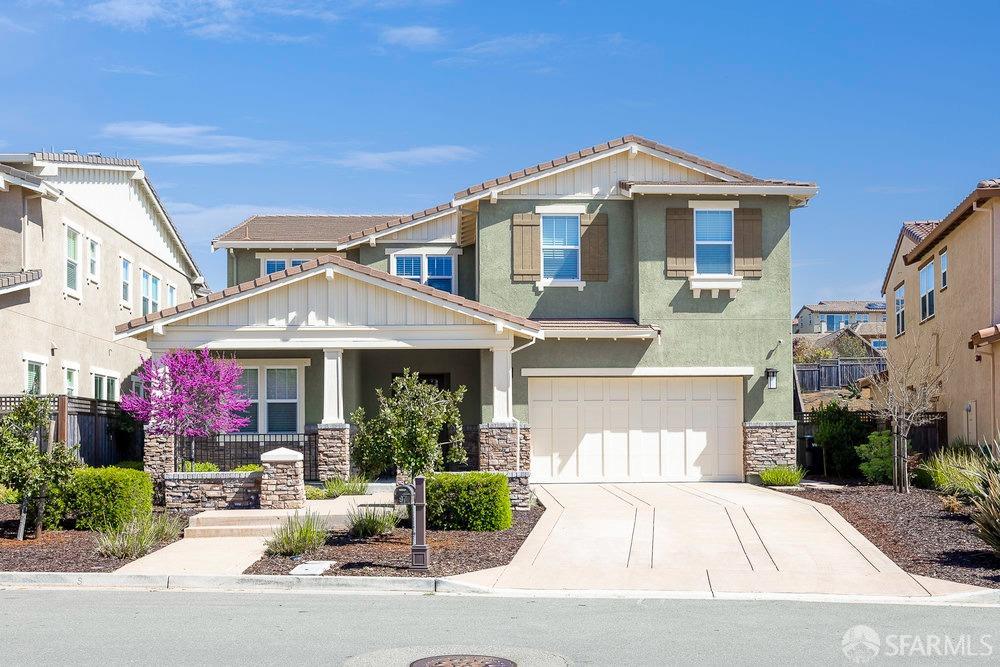97 Dunfirth Dr, Hayward, CA 94542
$2,600,000 Mortgage Calculator Sold on Jun 12, 2024 Single Family Residence
Property Details
About this Property
Immerse in contemporary luxury at this retreat nestled in the Stonebrae Country Club's gated community. Built in 2017, it spans 4,021sqft offering 5 beds, 4.5 baths, and 3 suites. An open layout features a dedicated foyer, stylish dining area, and living room with beam accents, fireplace, and iconic accordion glass doors. The gourmet kitchen boasts a sprawling quartz island, separate walk-in and butler's pantries, and high-end appliances, including a 6-burner Bertazzoni gas range and Bosch wall ovens. A powder room and bedroom suite completes the main level.Upstairs, discover a loft, four bedrooms, laundry room, and shared bathroom with double vanity. The premier suite impresses with cove ceilings, a private balcony, and ensuite bath with soaking tub and spacious walk-in closet. Situated on nearly a quarter acre, enjoy the landscaped backyard with an outdoor fireplace, pergola, and plenty of space to entertain. Additional highlights include a 3-car garage, dual-zone A/C, and tankless water heater. Nearby Downtown offers dining and shopping, while the TPC Stonebrae golf course and parks like Jalquin Vista and Garin Regional provide recreation. CSU East Bay enriches the area, and convenient access to Mission Blvd, HWY 880, 92, and BART simplifies Bay Area exploration.
MLS Listing Information
MLS #
SF424029513
MLS Source
San Francisco Association of Realtors® MLS
Interior Features
Bedrooms
Primary Bath, Primary Suite/Retreat, Primary Suite/Retreat - 2+
Bathrooms
Double Sinks, Dual Flush Toilet, Shower(s) over Tub(s), Tile
Kitchen
Breakfast Nook, Countertop - Other, Island, Other, Pantry
Appliances
Dishwasher, Garbage Disposal, Hood Over Range, Microwave, Other, Oven - Built-In, Oven - Gas, Oven Range - Gas, Refrigerator, Dryer, Washer
Dining Room
Breakfast Nook, Other
Flooring
Carpet, Tile
Laundry
Cabinets, In Closet, Laundry - Yes
Cooling
Central Forced Air, Multi-Zone
Heating
Central Forced Air, Gas - Natural, Heating - 2+ Zones
Exterior Features
Roof
Barrel / Truss
Foundation
Concrete Perimeter, Concrete Perimeter and Slab
Style
Craftsman, Luxury
Parking, School, and Other Information
Garage/Parking
24'+ Deep Garage, Covered Parking, Gate/Door Opener, Other, Side By Side, Garage: 3 Car(s)
Sewer
Public Sewer
Water
Public
HOA Fee
$220
HOA Fee Frequency
Monthly
Complex Amenities
Community Security Gate, Garden / Greenbelt/ Trails, Park
Unit Information
| # Buildings | # Leased Units | # Total Units |
|---|---|---|
| 0 | – | – |
Neighborhood: Around This Home
Neighborhood: Local Demographics
Market Trends Charts
97 Dunfirth Dr is a Single Family Residence in Hayward, CA 94542. This 4,051 square foot property sits on a 10,467 Sq Ft Lot and features 5 bedrooms & 4 full and 1 partial bathrooms. It is currently priced at $2,600,000 and was built in 0. This address can also be written as 97 Dunfirth Dr, Hayward, CA 94542.
©2024 San Francisco Association of Realtors® MLS. All rights reserved. All data, including all measurements and calculations of area, is obtained from various sources and has not been, and will not be, verified by broker or MLS. All information should be independently reviewed and verified for accuracy. Properties may or may not be listed by the office/agent presenting the information. Information provided is for personal, non-commercial use by the viewer and may not be redistributed without explicit authorization from San Francisco Association of Realtors® MLS.
Presently MLSListings.com displays Active, Contingent, Pending, and Recently Sold listings. Recently Sold listings are properties which were sold within the last three years. After that period listings are no longer displayed in MLSListings.com. Pending listings are properties under contract and no longer available for sale. Contingent listings are properties where there is an accepted offer, and seller may be seeking back-up offers. Active listings are available for sale.
This listing information is up-to-date as of June 17, 2024. For the most current information, please contact William Tran, (650) 759-5157
