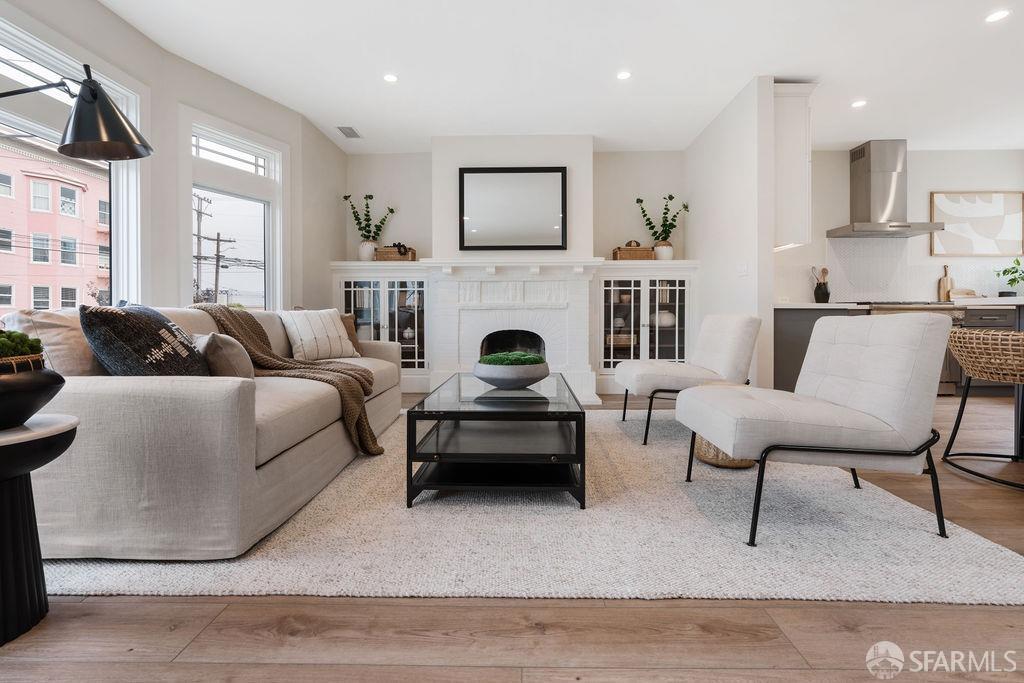679 34th Ave, San Francisco, CA 94121
$2,500,000 Mortgage Calculator Sold on Aug 28, 2024 Single Family Residence
Property Details
About this Property
Down-to-the-studs remodeled single-family home located in the Outer Richmond district seamlessly blends contemporary style with classic charm. This beautiful two-level residence boasts 4 bedrooms, 3 full bathrooms and a separate office/study with 2795 sq.' of generous living space. The property features a 1-car garage with 2 off street parking spots. The upper level hosts 3 bedrooms (1 is a primary en-suite) with 2 full baths, kitchen and living room/dining room. Enjoy the cozy ambiance of the fireplace with natural light flooding the home through motorized skylights.The kitchen features high-end Thermador appliances, quartz countertops, and a spacious island.The expansive entry level offers versatile living spaces, including one of two primary suites which can be utilized as a bedroom or a game/family/media room with direct access through Anderson French doors to the private outdoor patio and newly laid synthetic grass. A separate laundry room, an office and interior access from the garage round out this fully functional level. The house is EV car ready with a 240v plug, plumbed for solar, Schluter Ditra radiant heated floors in 2 baths & Container Store Elfa Decor custom closets. Close to GGP, Lincoln Park, Balboa Theatre & More
MLS Listing Information
MLS #
SF424031005
MLS Source
San Francisco Association of Realtors® MLS
Interior Features
Bedrooms
Remodeled
Bathrooms
Updated Bath(s)
Kitchen
Island, Skylight(s), Updated
Appliances
Cooktop - Gas, Dishwasher, Garbage Disposal, Hood Over Range, Ice Maker, Oven - Electric, Oven Range - Gas, Refrigerator
Dining Room
Dining Area in Living Room
Fireplace
Brick, Gas Piped, Living Room
Flooring
Simulated Wood, Vinyl
Laundry
220 Volt Outlet, Hookup - Electric, Hookup - Gas Dryer, Hookups Only, Tub / Sink
Heating
Central Forced Air, Gas, Hot Water, Other, Radiant, Radiant Floors
Exterior Features
Roof
Bitumen
Foundation
Concrete Perimeter, Slab, Concrete Perimeter and Slab
Pool
Pool - No
Style
Traditional
Parking, School, and Other Information
Garage/Parking
Access - Interior, Attached Garage, Facing Front, Gate/Door Opener, Other, Parking - Independent, Garage: 1 Car(s)
Sewer
Public Sewer
Water
Public
Complex Amenities
Community Security Gate
Unit Information
| # Buildings | # Leased Units | # Total Units |
|---|---|---|
| 0 | – | – |
Neighborhood: Around This Home
Neighborhood: Local Demographics
Market Trends Charts
679 34th Ave is a Single Family Residence in San Francisco, CA 94121. This 2,795 square foot property sits on a 2,996 Sq Ft Lot and features 4 bedrooms & 3 full bathrooms. It is currently priced at $2,500,000 and was built in 1924. This address can also be written as 679 34th Ave, San Francisco, CA 94121.
©2024 San Francisco Association of Realtors® MLS. All rights reserved. All data, including all measurements and calculations of area, is obtained from various sources and has not been, and will not be, verified by broker or MLS. All information should be independently reviewed and verified for accuracy. Properties may or may not be listed by the office/agent presenting the information. Information provided is for personal, non-commercial use by the viewer and may not be redistributed without explicit authorization from San Francisco Association of Realtors® MLS.
Presently MLSListings.com displays Active, Contingent, Pending, and Recently Sold listings. Recently Sold listings are properties which were sold within the last three years. After that period listings are no longer displayed in MLSListings.com. Pending listings are properties under contract and no longer available for sale. Contingent listings are properties where there is an accepted offer, and seller may be seeking back-up offers. Active listings are available for sale.
This listing information is up-to-date as of August 28, 2024. For the most current information, please contact Denise Goertz, (415) 328-5226
