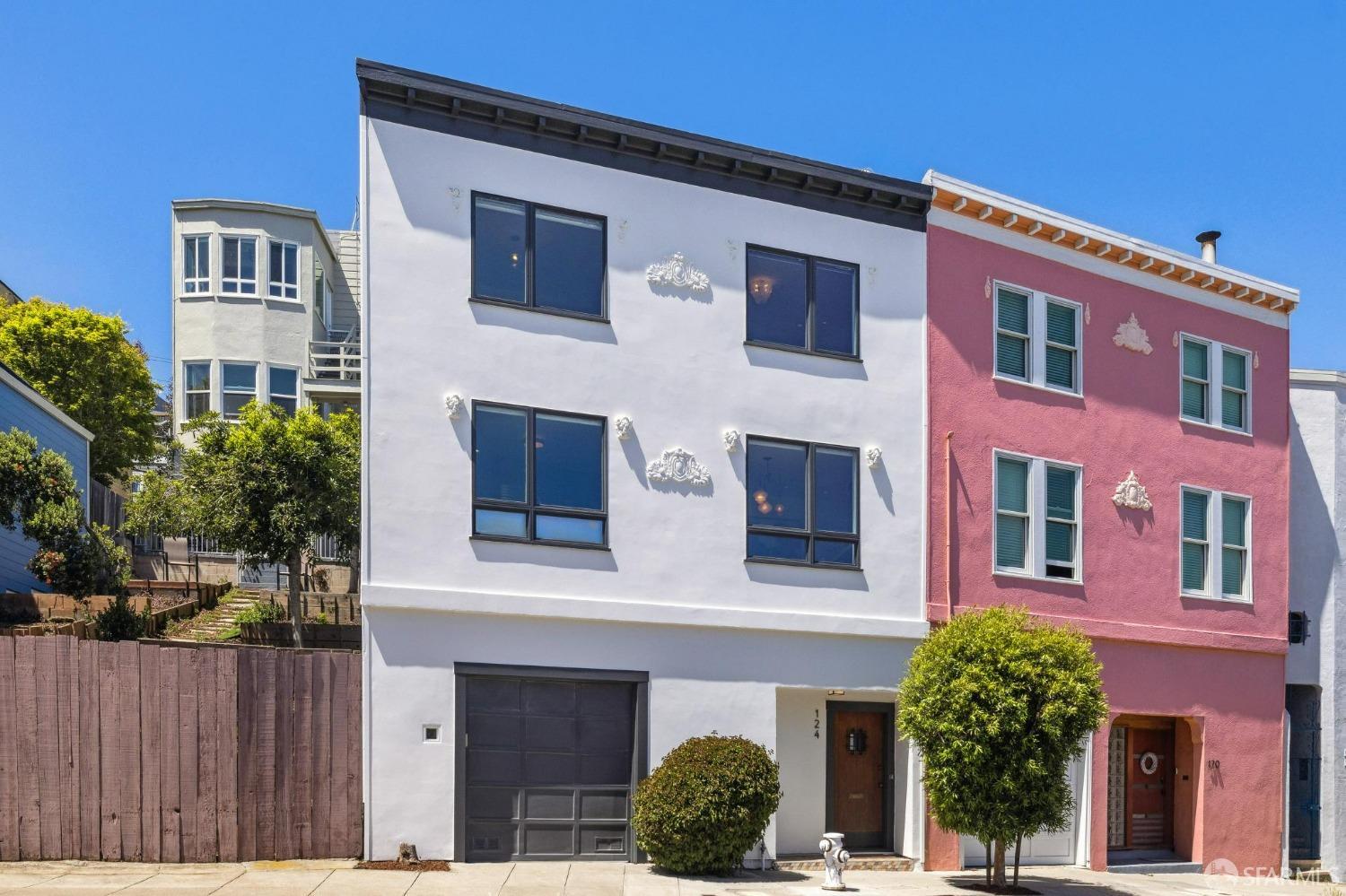124 Corbett Ave, San Francisco, CA 94114
$1,935,000 Mortgage Calculator Sold on Jun 14, 2024 Single Family Residence
Property Details
About this Property
Welcome to your dream retreat - a stunning, remodeled single-family home graced with a whimsical rhomboid floor plan that perfectly blends tranquility and urban living, creating the perfect combination of quirk, charm, and livability. Step inside to discover a tastefully remodeled floor plan that effortlessly merges living, dining, and kitchen areas, creating an inviting atmosphere for relaxation and entertainment. The main level features a living room that opens to a tranquil private rear garden with mature plantings, an adjoining dining room featuring an original brick fireplace with built-ins, and a stunning professionally equipped chef's kitchen featuring custom oak cabinetry, Ayers Green granite counters with tailored tile backsplash and stainless appliance suite with six burner Viking range, Sub-Zero fridge, and Bosch dishwasher. A custom bath with Bisazza glass tile appointments completes this level. The upper level features a spacious primary bedroom with a Juliet balcony overlooking the private garden oasis, a custom bath, an additional front bedroom, and an open-plan den/office with built-in bookshelves, perfect for quiet enjoyment or work-from-home needs.
MLS Listing Information
MLS #
SF424035046
MLS Source
San Francisco Association of Realtors® MLS
Interior Features
Bedrooms
Primary Bath, Primary Suite/Retreat
Bathrooms
Shower(s) over Tub(s), Tile, Window
Kitchen
Countertop - Concrete, Countertop - Granite, Other, Updated
Appliances
Dishwasher, Garbage Disposal, Hood Over Range, Other, Oven Range - Gas, Dryer, Washer
Dining Room
Formal Dining Room, Other
Fireplace
Dining Room, Wood Burning
Flooring
Tile, Wood
Laundry
In Closet, Laundry - Yes
Heating
Central Forced Air, Gas - Natural
Exterior Features
Foundation
Concrete Perimeter
Pool
Pool - No
Style
Other
Parking, School, and Other Information
Garage/Parking
Access - Interior, Facing Front, Other, Parking - Independent, Garage: 1 Car(s)
Sewer
Public Sewer
Water
Public
Contact Information
Listing Agent
Ric Rocchiccioli
Compass
License #: 01017500
Phone: (415) 265-1164
Co-Listing Agent
Callista Shepherd
Compass
License #: 01837806
Phone: (415) 205-5584
Unit Information
| # Buildings | # Leased Units | # Total Units |
|---|---|---|
| 0 | – | – |
Neighborhood: Around This Home
Neighborhood: Local Demographics
Market Trends Charts
124 Corbett Ave is a Single Family Residence in San Francisco, CA 94114. This 1,584 square foot property sits on a 1,359 Sq Ft Lot and features 2 bedrooms & 2 full bathrooms. It is currently priced at $1,935,000 and was built in 1926. This address can also be written as 124 Corbett Ave, San Francisco, CA 94114.
©2025 San Francisco Association of Realtors® MLS. All rights reserved. All data, including all measurements and calculations of area, is obtained from various sources and has not been, and will not be, verified by broker or MLS. All information should be independently reviewed and verified for accuracy. Properties may or may not be listed by the office/agent presenting the information. Information provided is for personal, non-commercial use by the viewer and may not be redistributed without explicit authorization from San Francisco Association of Realtors® MLS.
Presently MLSListings.com displays Active, Contingent, Pending, and Recently Sold listings. Recently Sold listings are properties which were sold within the last three years. After that period listings are no longer displayed in MLSListings.com. Pending listings are properties under contract and no longer available for sale. Contingent listings are properties where there is an accepted offer, and seller may be seeking back-up offers. Active listings are available for sale.
This listing information is up-to-date as of June 15, 2024. For the most current information, please contact Ric Rocchiccioli, (415) 265-1164
