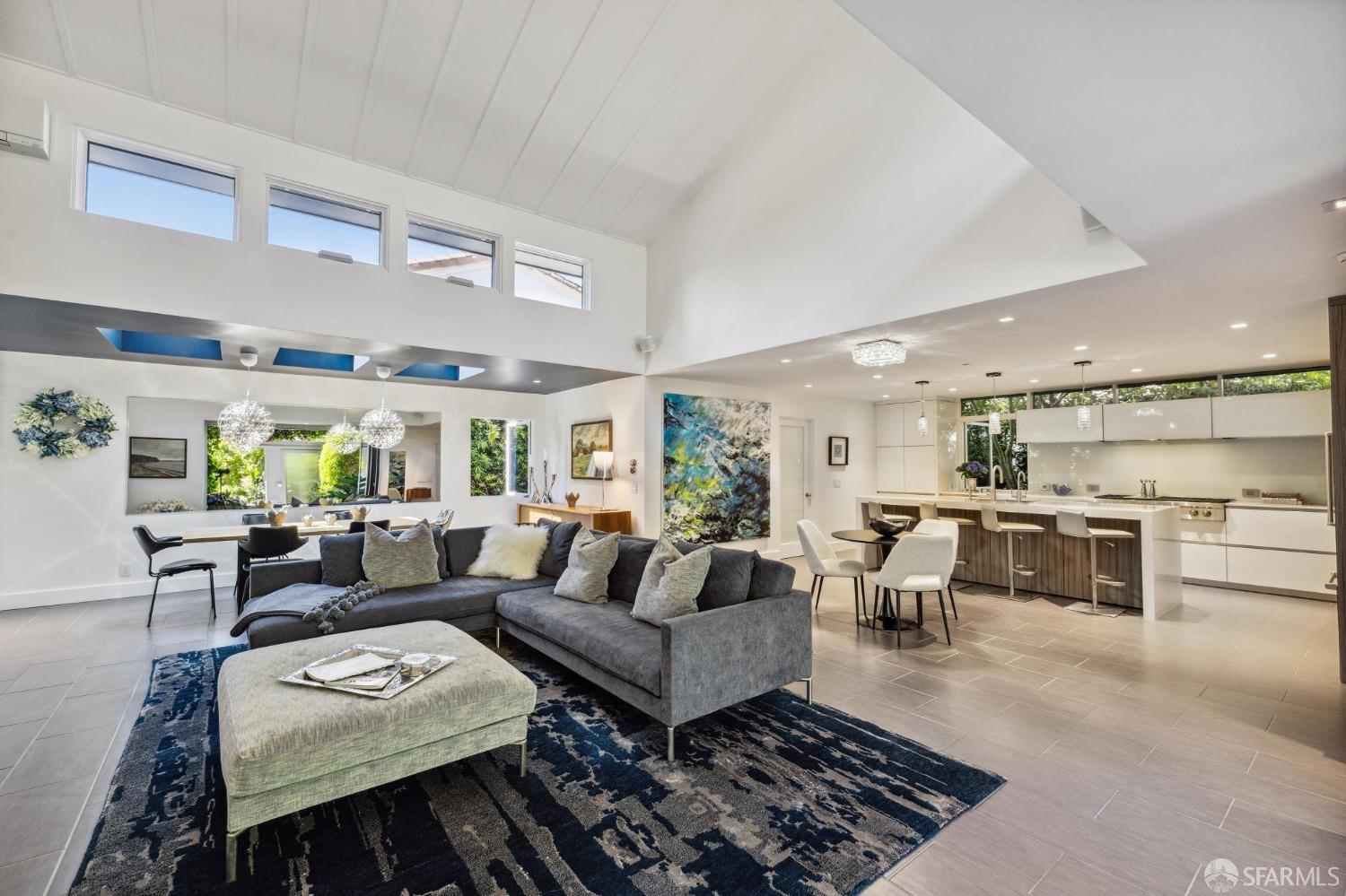1101 Hamilton Ave, Palo Alto, CA 94301
$6,700,000 Mortgage Calculator Sold on Jul 11, 2024 Single Family Residence
Property Details
About this Property
Presenting 1101 Hamilton Avenue, a graciously designed, meticulously upgraded two level, three bedroom Mid-Century Modern gated garden oasis nestled in coveted Crescent Park. The home sits on a south-eastern facing corner lot canopied by Magnolia trees and is nearby bustling Palo Alto's finer shopping, dining, schools and lifestyle locations. The main level showcases a contemporary grand salon with soaring sloped ceilings, tall transom and picture windows, a white stone gas fireplace, reflective ambient lighting and a sliding wall of glass welcoming the outdoors in. Dining area trimmed with Raimond orbital pendants and tall skylights. The sleek kitchen is fitted with a stone island, Wolf 6 burner cooktop with griddle - conventional/convection oven - steam oven and microwave, SubZero fridge, Franke sink, faucets by The Galley and pendant lighting by Swarovski. Pantry with Electrolux WD, Sub-Zero wine cooler, stone counters and skylight. Tranquil garden view library and en-suite guest bedroom. Upper level primary suite features high sloped ceilings, elegant lighting, a luxurious bath, dual closets and a zen deck. Spacious guest suite with stone bath. Outdoor kitchen with Kalamazoo barbecue. Two car garage. EV. AC. Solar (owned). Radiant heat. UV film. Alarm and Video surveillance.
MLS Listing Information
MLS #
SF424035055
MLS Source
San Francisco Association of Realtors® MLS
Interior Features
Bedrooms
Primary Bath, Primary Suite/Retreat, Remodeled
Bathrooms
Double Sinks, Stone, Tile, Tub, Updated Bath(s), Window
Kitchen
Breakfast Nook, Countertop - Stone, Hookups - Gas, Island, Kitchen/Family Room Combo, Other, Pantry, Updated
Appliances
Built-in BBQ Grill, Cooktop - Gas, Dishwasher, Garbage Disposal, Hood Over Range, Microwave, Other, Oven - Built-In, Oven - Gas, Oven - Self Cleaning, Wine Refrigerator, Dryer, Washer
Dining Room
Dining Area in Living Room, Other, Skylight(s)
Family Room
Deck Attached, Vaulted Ceilings, View
Fireplace
Gas Piped, Gas Starter, Living Room, Other, Stone
Flooring
Bamboo, Stone, Tile
Laundry
Cabinets, Hookup - Gas Dryer, In Closet, Laundry - Yes, Tub / Sink
Cooling
Multi Units, Multi-Zone, Other, Window/Wall Unit
Heating
Radiant, Solar
Exterior Features
Foundation
Slab, Concrete Perimeter and Slab
Style
Custom, Flat, Luxury, Other
Parking, School, and Other Information
Garage/Parking
Access - Interior, Attached Garage, Electric Car Hookup, Enclosed, Gate/Door Opener, Other, Side By Side, Garage: 2 Car(s)
Sewer
Public Sewer
Water
Public
Complex Amenities
Community Security Gate
Unit Information
| # Buildings | # Leased Units | # Total Units |
|---|---|---|
| 0 | – | – |
Neighborhood: Around This Home
Neighborhood: Local Demographics
Market Trends Charts
1101 Hamilton Ave is a Single Family Residence in Palo Alto, CA 94301. This 3,022 square foot property sits on a 6,098 Sq Ft Lot and features 3 bedrooms & 3 full and 1 partial bathrooms. It is currently priced at $6,700,000 and was built in 1941. This address can also be written as 1101 Hamilton Ave, Palo Alto, CA 94301.
©2024 San Francisco Association of Realtors® MLS. All rights reserved. All data, including all measurements and calculations of area, is obtained from various sources and has not been, and will not be, verified by broker or MLS. All information should be independently reviewed and verified for accuracy. Properties may or may not be listed by the office/agent presenting the information. Information provided is for personal, non-commercial use by the viewer and may not be redistributed without explicit authorization from San Francisco Association of Realtors® MLS.
Presently MLSListings.com displays Active, Contingent, Pending, and Recently Sold listings. Recently Sold listings are properties which were sold within the last three years. After that period listings are no longer displayed in MLSListings.com. Pending listings are properties under contract and no longer available for sale. Contingent listings are properties where there is an accepted offer, and seller may be seeking back-up offers. Active listings are available for sale.
This listing information is up-to-date as of July 12, 2024. For the most current information, please contact Peter Fisler, (415) 606-6621
