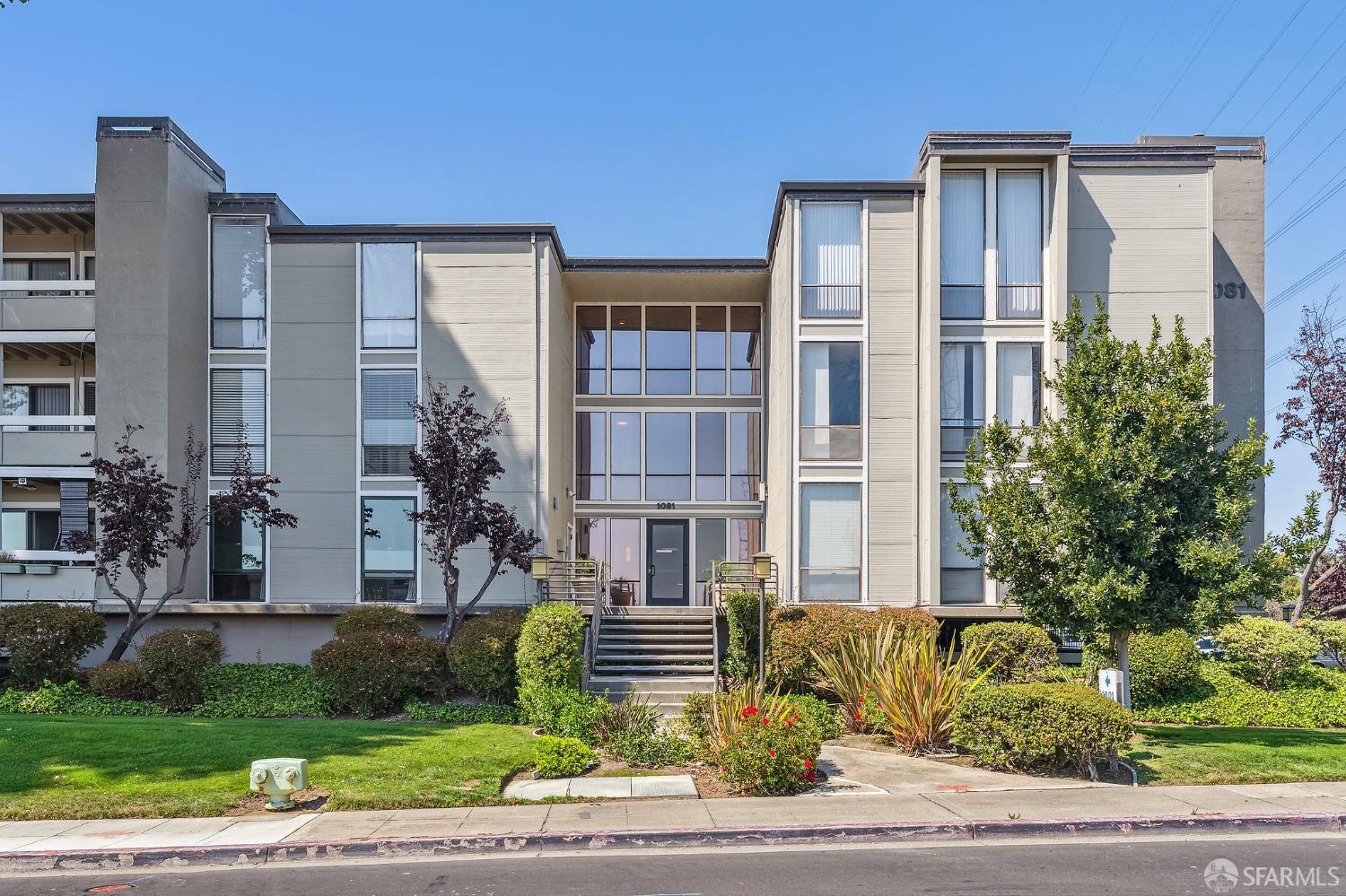1081 Beach Park Blvd #207, Foster City, CA 94404
$1,050,000 Mortgage Calculator Sold on Jul 11, 2024 Condominium
Property Details
About this Property
Spacious 2nd floor condo at Marina Point Complex! 1593sf condo features a formal entry, living room w/gas fireplace & formal dining area; the kitchen boasts custom cabinetry imported from Europe (w/hidden elec outlets), built-in refrigerator & cozy breakfast nook with lovely views of the gardens. A large private balcony is great for relaxing & enjoying long summer evenings outdoors. The in-unit laundry room includes both washer & dryer. The primary suite has a large bedroom with walk-in closet, an alcove/reading nook and ensuite bathroom. One of the two original secondary bedrooms has been used as an office, with a built-in desk where the closet used to be and direct access to the primary bedroom--it could easily be turned back into a private bedroom. Another bedroom is on the opposite side of the condo next to a full bathroom and a large walk-in closet. All new interior paint and brand new carpet are fresh for the new owner! Other amenities include an elevator, a private storage closet on the same level and a private parking space, as well as ample guest parking. HOA dues include pool, hot tub, tennis courts, boat/RV parking, clubhouse, guest parking, and much more. Conveniently located near bay trails, parks, schools, shops, restaurants, SM Caltrain station & more.
MLS Listing Information
MLS #
SF424035218
MLS Source
San Francisco Association of Realtors® MLS
Interior Features
Bedrooms
Primary Bath, Primary Suite/Retreat
Bathrooms
Other, Shower(s) over Tub(s)
Kitchen
Breakfast Nook, Other, Pantry Cabinet
Appliances
Cooktop - Electric, Dishwasher, Garbage Disposal, Hood Over Range, Other, Oven - Built-In, Oven - Electric, Oven - Self Cleaning, Dryer, Washer
Dining Room
Breakfast Nook, Dining Area in Living Room, Formal Area, Other
Fireplace
Gas Log, Living Room
Flooring
Carpet, Laminate, Tile, Vinyl
Laundry
In Laundry Room, Laundry - Yes
Cooling
None
Heating
Baseboard, Electric, Fireplace, Wall Furnace
Exterior Features
Pool
Community Facility, In Ground, Pool - Yes
Style
Contemporary
Parking, School, and Other Information
Garage/Parking
Access - Interior, Assigned Spaces, Attached Garage, Covered Parking, Gate/Door Opener, Guest / Visitor Parking, Other, Parking - Independent, Storage - Boat, Storage - RV, Garage: 1 Car(s)
High School District
San Mateo Union High
Sewer
Public Sewer
Water
Public
HOA Fee
$710
HOA Fee Frequency
Monthly
Complex Amenities
Barbecue Area, Car Wash Area, Club House, Community Pool, Garden / Greenbelt/ Trails, Other, Playground
Zoning
Res Condominium
Contact Information
Listing Agent
Marla Kuresa
Marla Kuresa, Broker
License #: 01401323
Phone: (916) 201-5487
Co-Listing Agent
Tyler Kuresa
Marla Kuresa, Broker
License #: 01988667
Phone: (916) 708-5000
Unit Information
| # Buildings | # Leased Units | # Total Units |
|---|---|---|
| 1 | – | – |
Neighborhood: Around This Home
Neighborhood: Local Demographics
Market Trends Charts
1081 Beach Park Blvd 207 is a Condominium in Foster City, CA 94404. This 1,593 square foot property sits on a 16.108 Acres Lot and features 3 bedrooms & 2 full bathrooms. It is currently priced at $1,050,000 and was built in 1973. This address can also be written as 1081 Beach Park Blvd #207, Foster City, CA 94404.
©2024 San Francisco Association of Realtors® MLS. All rights reserved. All data, including all measurements and calculations of area, is obtained from various sources and has not been, and will not be, verified by broker or MLS. All information should be independently reviewed and verified for accuracy. Properties may or may not be listed by the office/agent presenting the information. Information provided is for personal, non-commercial use by the viewer and may not be redistributed without explicit authorization from San Francisco Association of Realtors® MLS.
Presently MLSListings.com displays Active, Contingent, Pending, and Recently Sold listings. Recently Sold listings are properties which were sold within the last three years. After that period listings are no longer displayed in MLSListings.com. Pending listings are properties under contract and no longer available for sale. Contingent listings are properties where there is an accepted offer, and seller may be seeking back-up offers. Active listings are available for sale.
This listing information is up-to-date as of July 11, 2024. For the most current information, please contact Marla Kuresa, (916) 201-5487
