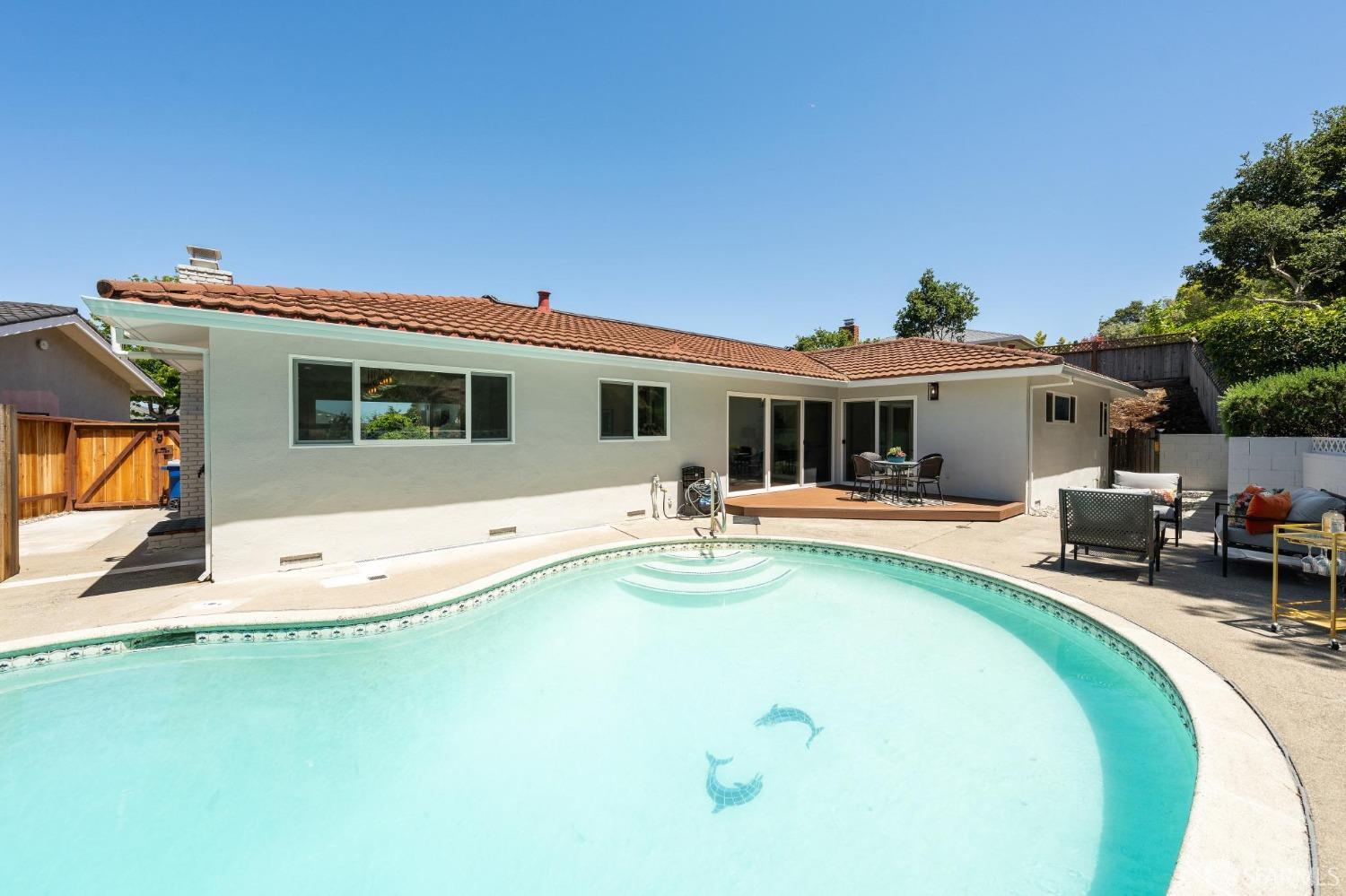209 Castenada Dr, Millbrae, CA 94030
$2,650,000 Mortgage Calculator Sold on Jul 1, 2024 Single Family Residence
Property Details
About this Property
Exquisite sophistication and comfort! A meticulously remodeled residence nestled in the highly sought after Mills Estates. This stunning home epitomizes elegance and comfort in perfect harmony. 1,940sqft of living space on a expansive 19,602 sqft lot w/a large driveway for multiple cars. Step inside to discover an open-plan layout that seamlessly integrates the kitchen, living and dining areas. Wooden floors throughout create a warm and inviting atmosphere, complemented by the abundance of natural light that floods the space. The living area features floor-to-ceiling windows and a cozy fireplace, making it perfect for relaxation and entertaining. The dining area is adorned with tasteful lighting fixtures and a serving bar, while the kitchen boasts modern stainless steel appliances, a rangehood, and marble countertops. Custom wooden cabinets provide ample storage. Three generously sized bedrooms, each designed with comfort and elegance in mind. The main suite and 2nd living area has sliding doors leading outside, allowing for seamless indoor-outdoor living. The two bathrooms are luxuriously tiled with top tier finishes. Outside, the alfresco entertaining area is complete with an inground solar heated pool. All within an award winning school district!! This one won't last long.
MLS Listing Information
MLS #
SF424038185
MLS Source
San Francisco Association of Realtors® MLS
Interior Features
Bedrooms
Primary Bath, Primary Suite/Retreat, Primary Suite/Retreat - 2+, Remodeled
Bathrooms
Double Sinks, Marble, Shower(s) over Tub(s), Updated Bath(s), Window
Kitchen
Countertop - Marble, Island, Kitchen/Family Room Combo, Updated
Appliances
Dishwasher, Garbage Disposal, Hood Over Range, Ice Maker, Microwave, Oven - Built-In, Oven - Electric, Oven Range - Built-In, Oven Range - Electric, Refrigerator, Wine Refrigerator, Dryer, Washer
Dining Room
Dining Area in Family Room, Dining Area in Living Room, Dining Bar
Family Room
Other
Fireplace
Dining Room, Family Room, Kitchen, Living Room, Primary Bedroom
Flooring
Tile, Wood
Laundry
Cabinets, In Laundry Room, Laundry - Yes, Laundry Area, Tub / Sink
Cooling
None
Heating
Central Forced Air, Fireplace
Exterior Features
Roof
Tile
Pool
Heated - Solar, In Ground, Pool - Yes
Style
Ranch
Parking, School, and Other Information
Garage/Parking
Access - Interior, Attached Garage, Enclosed, Facing Side, Gate/Door Opener, Other, Side By Side, Garage: 2 Car(s)
Sewer
Public Sewer
Unit Information
| # Buildings | # Leased Units | # Total Units |
|---|---|---|
| 0 | – | – |
Neighborhood: Around This Home
Neighborhood: Local Demographics
Market Trends Charts
209 Castenada Dr is a Single Family Residence in Millbrae, CA 94030. This 1,940 square foot property sits on a 0.454 Acres Lot and features 3 bedrooms & 2 full bathrooms. It is currently priced at $2,650,000 and was built in 1959. This address can also be written as 209 Castenada Dr, Millbrae, CA 94030.
©2024 San Francisco Association of Realtors® MLS. All rights reserved. All data, including all measurements and calculations of area, is obtained from various sources and has not been, and will not be, verified by broker or MLS. All information should be independently reviewed and verified for accuracy. Properties may or may not be listed by the office/agent presenting the information. Information provided is for personal, non-commercial use by the viewer and may not be redistributed without explicit authorization from San Francisco Association of Realtors® MLS.
Presently MLSListings.com displays Active, Contingent, Pending, and Recently Sold listings. Recently Sold listings are properties which were sold within the last three years. After that period listings are no longer displayed in MLSListings.com. Pending listings are properties under contract and no longer available for sale. Contingent listings are properties where there is an accepted offer, and seller may be seeking back-up offers. Active listings are available for sale.
This listing information is up-to-date as of October 11, 2024. For the most current information, please contact Justina Ortiz, (415) 533-3075
