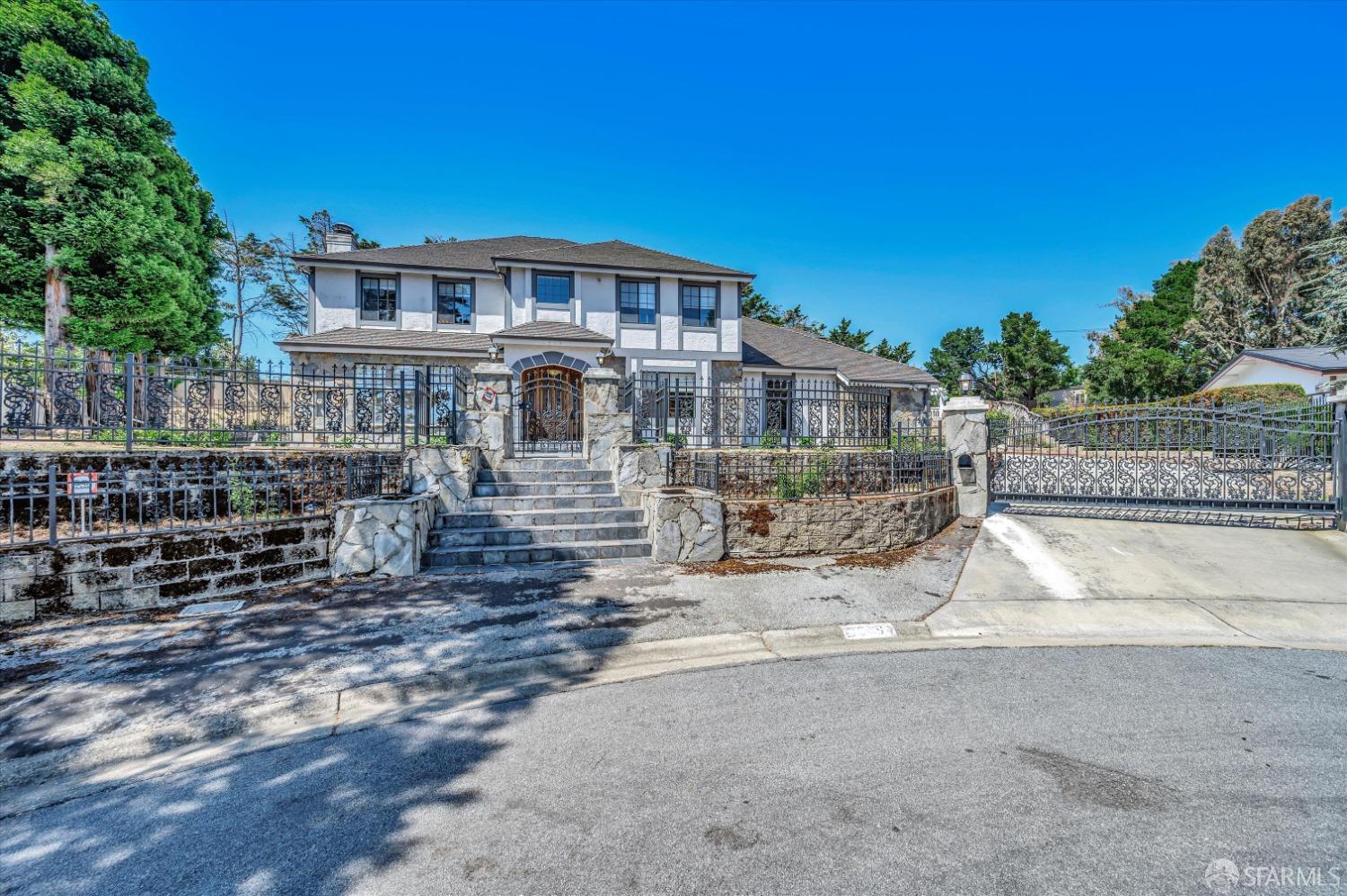2919 Churchill Dr, Hillsborough, CA 94010
$4,425,000 Mortgage Calculator Sold on Oct 4, 2024 Single Family Residence
Property Details
About this Property
Welcome to 2919 Churchill Drive, a stunning executive home situated on a spacious cul-de-sac in the exclusive Hillsborough. This expansive property offers 5 bedrooms, 5 full baths, and a wealth of luxurious features designed for both comfort and elegance. The primary suite includes a versatile bonus space, perfect for a nursery, study, crafts room, or a gym. The formal living room features a cozy fireplace, while the formal dining room is adorned with a beautiful crystal chandelier. Enjoy a large, sunny breakfast room and a light-filled kitchen that opens to a warm family room with a second fireplace. Additional highlights include a downstairs office, a convenient ground floor bedroom ideal for guests or an au pair, high ceilings throughout, a laundry room, and a large three-car garage. The beautifully landscaped grounds boast an expansive patio perfect for outdoor dining, a gleaming pool and spa, and an abundance of fruit trees, providing a serene outdoor retreat. Located near top-rated schools and just a short distance from the vibrant shopping and dining areas of downtown Burlingame and San Mateo, as well as major transportation routes, this home seamlessly combines luxury living with the convenience of a prime location. Don't miss this extraordinary opportunity!
MLS Listing Information
MLS #
SF424042592
MLS Source
San Francisco Association of Realtors® MLS
Interior Features
Bedrooms
Primary Bath, Primary Suite/Retreat, Primary Suite/Retreat - 2+
Bathrooms
Jack and Jill, Primary - Sunken Tub, Shower(s) over Tub(s), Window
Kitchen
Breakfast Nook, Countertop - Ceramic, Countertop - Tile, Island, Other, Pantry, Pantry Cabinet
Appliances
Built-in BBQ Grill, Dishwasher, Garbage Disposal, Other, Oven - Built-In, Oven - Double, Oven - Gas, Oven Range - Built-In, Gas, Trash Compactor, Dryer, Washer
Dining Room
Formal Area, Other
Family Room
Kitchen/Family Room Combo, Other
Fireplace
Family Room, Gas Starter, Living Room, Stone, Wood Burning
Flooring
Carpet, Laminate, Linoleum, Vinyl, Wood
Laundry
Cabinets, Hookup - Gas Dryer, In Closet, Laundry - Yes
Cooling
Ceiling Fan, Central Forced Air
Heating
Central Forced Air, Fireplace
Exterior Features
Pool
In Ground, Pool - Yes, Pool/Spa Combo, Spa/Hot Tub
Style
Custom, Luxury
Parking, School, and Other Information
Garage/Parking
Attached Garage, Facing Side, Gate/Door Opener, Guest / Visitor Parking, Other, Side By Side, Garage: 3 Car(s)
Water
Public
Complex Amenities
Community Security Gate
Unit Information
| # Buildings | # Leased Units | # Total Units |
|---|---|---|
| 0 | – | – |
Neighborhood: Around This Home
Neighborhood: Local Demographics
Market Trends Charts
2919 Churchill Dr is a Single Family Residence in Hillsborough, CA 94010. This 4,720 square foot property sits on a 0.739 Acres Lot and features 5 bedrooms & 5 full bathrooms. It is currently priced at $4,425,000 and was built in 1987. This address can also be written as 2919 Churchill Dr, Hillsborough, CA 94010.
©2024 San Francisco Association of Realtors® MLS. All rights reserved. All data, including all measurements and calculations of area, is obtained from various sources and has not been, and will not be, verified by broker or MLS. All information should be independently reviewed and verified for accuracy. Properties may or may not be listed by the office/agent presenting the information. Information provided is for personal, non-commercial use by the viewer and may not be redistributed without explicit authorization from San Francisco Association of Realtors® MLS.
Presently MLSListings.com displays Active, Contingent, Pending, and Recently Sold listings. Recently Sold listings are properties which were sold within the last three years. After that period listings are no longer displayed in MLSListings.com. Pending listings are properties under contract and no longer available for sale. Contingent listings are properties where there is an accepted offer, and seller may be seeking back-up offers. Active listings are available for sale.
This listing information is up-to-date as of October 04, 2024. For the most current information, please contact Alexander Hom, (415) 290-7878
