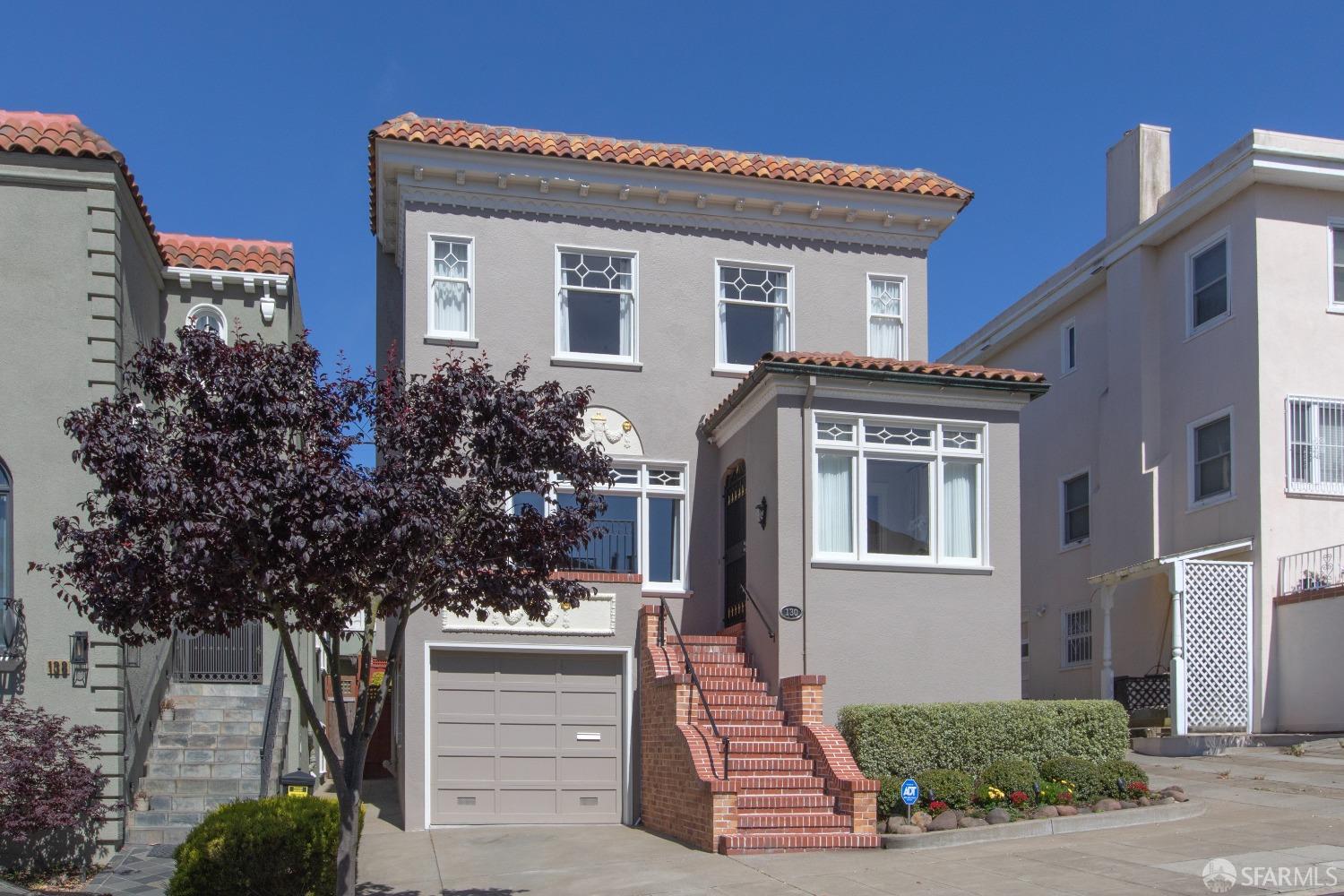130 Madrone Ave, San Francisco, CA 94127
$2,800,000 Mortgage Calculator Sold on Sep 17, 2024 Single Family Residence
Property Details
About this Property
This stunning residence, circa 1926, enjoys an ideal orientation for natural light, with morning sun gracing the facade and afternoon sun bathing the garden, a lushly landscaped refuge with thriving hydrangeas and lilies, and a dining deck. Fully detached, it benefits from wonderful light on all four sides. Imbued with period elegance, the home features grand-scale rooms adorned with preserved original architectural elements including hardwood floors, intricate moldings, and high ceilings complemented with recessed lighting. Perfectly positioned just steps to West Portal's bustling shopping and dining district, as well as multiple transit lines, this home also offers proximity to esteemed educational institutions: Waldorf High School, St. Cecilia's, West Portal School, and Lowell High School. The layout includes 5 bedrooms (4 on a single level), 2 full baths, 1 half bath, and an additional quarter bath. Meticulously maintained and fully remodeled, the residence ensures comfort and tranquility. The downstairs suite, accessible without stairs, presents an ideal space for an au pair or in-law arrangement. Last available over 60 years ago, it capitalizes on its prime location and exceptional curb appeal: a rare opportunity for its next fortunate owners to embrace a legacy home.
MLS Listing Information
MLS #
SF424044813
MLS Source
San Francisco Association of Realtors® MLS
Interior Features
Bedrooms
Primary Bath
Bathrooms
Primary - Tub, Other, Stall Shower, Tile
Kitchen
Breakfast Nook, Countertop - Granite, Hookups - Gas, Other
Appliances
Cooktop - Electric, Dishwasher, Garbage Disposal, Hood Over Range, Microwave, Other, Oven - Electric, Oven Range - Electric, Refrigerator, Dryer, Washer
Dining Room
Formal Area, Other
Fireplace
Brick, Gas Log, Gas Starter, Living Room
Flooring
Bamboo, Linoleum, Stone, Wood
Laundry
Cabinets, In Laundry Room, Laundry - Yes
Heating
Central Forced Air, Gas, Radiant, Radiant Floors
Exterior Features
Style
Arts & Crafts, Craftsman, Edwardian, Traditional
Parking, School, and Other Information
Garage/Parking
Access - Interior, Attached Garage, Covered Parking, Enclosed, Gate/Door Opener, Other, Side By Side, Garage: 1 Car(s)
Unit Information
| # Buildings | # Leased Units | # Total Units |
|---|---|---|
| 0 | – | – |
Neighborhood: Around This Home
Neighborhood: Local Demographics
Market Trends Charts
130 Madrone Ave is a Single Family Residence in San Francisco, CA 94127. This 2,929 square foot property sits on a 3,332 Sq Ft Lot and features 5 bedrooms & 2 full and 2 partial bathrooms. It is currently priced at $2,800,000 and was built in 1926. This address can also be written as 130 Madrone Ave, San Francisco, CA 94127.
©2024 San Francisco Association of Realtors® MLS. All rights reserved. All data, including all measurements and calculations of area, is obtained from various sources and has not been, and will not be, verified by broker or MLS. All information should be independently reviewed and verified for accuracy. Properties may or may not be listed by the office/agent presenting the information. Information provided is for personal, non-commercial use by the viewer and may not be redistributed without explicit authorization from San Francisco Association of Realtors® MLS.
Presently MLSListings.com displays Active, Contingent, Pending, and Recently Sold listings. Recently Sold listings are properties which were sold within the last three years. After that period listings are no longer displayed in MLSListings.com. Pending listings are properties under contract and no longer available for sale. Contingent listings are properties where there is an accepted offer, and seller may be seeking back-up offers. Active listings are available for sale.
This listing information is up-to-date as of September 19, 2024. For the most current information, please contact Paul Ybarbo, (415) 640-7281
