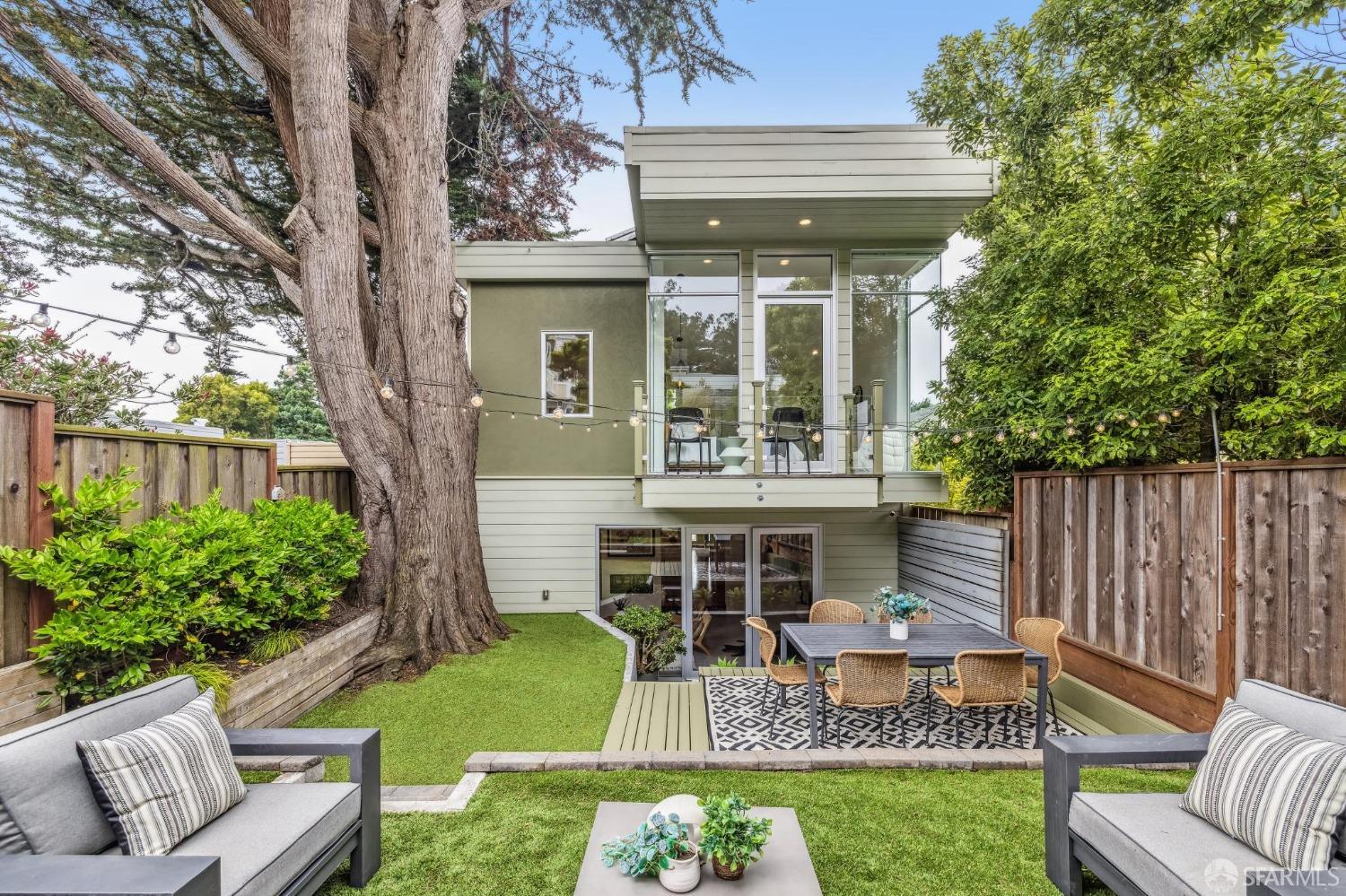64 Nordhoff St, San Francisco, CA 94131
$2,275,000 Mortgage Calculator Sold on Oct 28, 2024 Single Family Residence
Property Details
About this Property
This exceptional Glen Park home is a masterpiece of form and function with 3 bedrooms, 3 bathrooms and featuring ideal indoor/outdoor living spaces over 2 levels. Beyond a cottage-like facade is a pristine contemporary home w/ bespoke design & amenities for comfort including a built-in gas fireplace & radiant heat floors. A stunning floor-to-ceiling glass wall in the living room at the rear of the home opens to a large, private tiered garden & deck surrounded by lush plantings, a fitting setting for al fresco entertaining & dining. Open dining room & well-appointed kitchen w/ marble counters, ss appls, wine fridge & sleek cabinets. A sitting room off the entry is separated from an office by a frosted glass wall, while a BD & full BA complete the main level. A striking staircase leads to 2 ensuite BDs on the uppr level, including a gorgeous primary BD featuring a dramatic glass wall open to an east-facing deck, a large walk-in closet & luxe full BA w/ soaking tub. 1 car garage & w/d closet. Located on a peaceful street w/ a west-facing front porch & landscaped planting beds. Near Glen Park Village, BART, freeways, Glen Canyon Park & playgrounds. With distinctive style & a superb balance of indoor/outdoor space, this exquisite home offers impeccable & comfortable modern living.
MLS Listing Information
MLS #
SF424047488
MLS Source
San Francisco Association of Realtors® MLS
Interior Features
Bedrooms
Primary Bath, Primary Suite/Retreat
Bathrooms
Skylight, Stall Shower, Tile, Window
Kitchen
Countertop - Marble, Other
Appliances
Dishwasher, Garbage Disposal, Hood Over Range, Microwave, Other, Oven Range - Gas, Refrigerator, Wine Refrigerator, Washer/Dryer
Dining Room
Formal Area, Other
Family Room
Other
Fireplace
Dining Room, Gas Starter, Living Room, Two-Way
Flooring
Carpet, Concrete, Tile, Wood
Laundry
In Closet, Upper Floor
Heating
Central Forced Air, Gas, Radiant, Radiant Floors
Exterior Features
Style
Contemporary, Cottage
Parking, School, and Other Information
Garage/Parking
Attached Garage, Enclosed, Facing Front, Gate/Door Opener, Other, Parking - Independent, Garage: 1 Car(s)
Sewer
Public Sewer
Water
Public
Contact Information
Listing Agent
Judson Gregory
Compass
License #: 01936073
Phone: (415) 722-5515
Co-Listing Agent
Allison Salzer
Compass
License #: 01978463
Phone: (415) 297-2110
Unit Information
| # Buildings | # Leased Units | # Total Units |
|---|---|---|
| 0 | – | – |
Neighborhood: Around This Home
Neighborhood: Local Demographics
Market Trends Charts
64 Nordhoff St is a Single Family Residence in San Francisco, CA 94131. This 2,148 square foot property sits on a 2,750 Sq Ft Lot and features 3 bedrooms & 3 full bathrooms. It is currently priced at $2,275,000 and was built in 1910. This address can also be written as 64 Nordhoff St, San Francisco, CA 94131.
©2024 San Francisco Association of Realtors® MLS. All rights reserved. All data, including all measurements and calculations of area, is obtained from various sources and has not been, and will not be, verified by broker or MLS. All information should be independently reviewed and verified for accuracy. Properties may or may not be listed by the office/agent presenting the information. Information provided is for personal, non-commercial use by the viewer and may not be redistributed without explicit authorization from San Francisco Association of Realtors® MLS.
Presently MLSListings.com displays Active, Contingent, Pending, and Recently Sold listings. Recently Sold listings are properties which were sold within the last three years. After that period listings are no longer displayed in MLSListings.com. Pending listings are properties under contract and no longer available for sale. Contingent listings are properties where there is an accepted offer, and seller may be seeking back-up offers. Active listings are available for sale.
This listing information is up-to-date as of October 28, 2024. For the most current information, please contact Judson Gregory, (415) 722-5515
