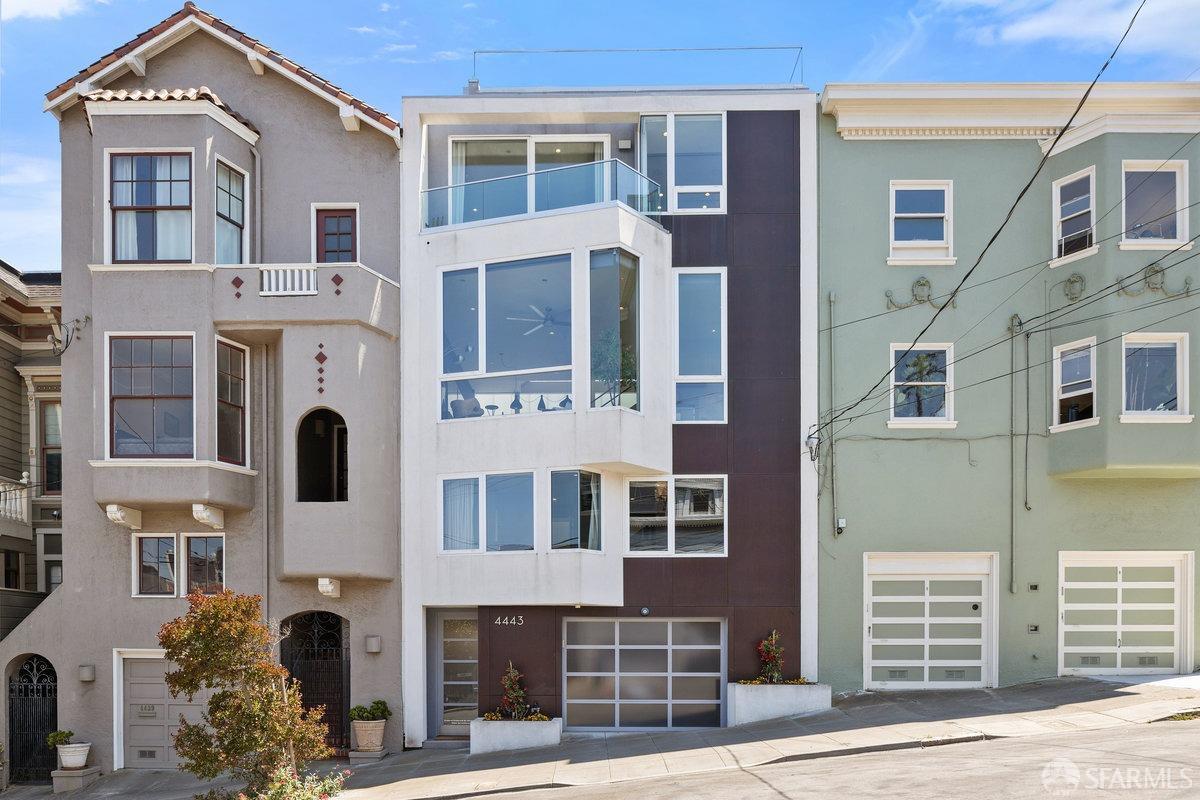4443 19th St, San Francisco, CA 94114
$3,616,000 Mortgage Calculator Sold on Aug 29, 2024 Single Family Residence
Property Details
About this Property
Gorgeous Eureka Valley single-family home with stunning downtown views from every level, plus a separate guest cottage! Newly constructed in 2014 w/ LEED cert and impeccably maintained, the main house presents a fabulous entertaining space with 10' ceilings, incredible city skyline views through oversized windows, an open chef's kitchen with Miele appliances, and an inviting living room and dining area, with half bath. Upstairs is a luxurious primary suite, including a walk-in closet, spa-like bathroom, and a walk-out deck displaying downtown views. Entertain in style from a fantastic 360-degree view roof deck with wet bar, gas BBQ and fireplace. On the lower level are 2 lovely bedrooms, a laundry room, and attractive bath. A large, decked patio off the living room/kitchen creates a beautiful oasis for al fresco dining, and at street level is a convenient 2-car garage with EV charging and dumbwaiter to all levels. The legal cottage at the back of the lot offers great income potential or guest quarters and has been renovated with contemporary finishes including a full kitchen, living room, bedroom, ensuite bath, and private rear patio. With a 95 Walkscore, this property is located near all the great shops and dining of Eureka Valley, the Mission & Noe Valley, and public transit.
MLS Listing Information
MLS #
SF424047815
MLS Source
San Francisco Association of Realtors® MLS
Interior Features
Bathrooms
Dual Flush Toilet, Other, Stall Shower, Tile, Tub, Updated Bath(s)
Kitchen
Breakfast Nook, Countertop - Synthetic, Island, Updated
Appliances
Cooktop - Electric, Cooktop - Gas, Dishwasher, Hood Over Range, Oven - Built-In, Oven - Electric, Washer/Dryer, Warming Drawer
Dining Room
Dining Area in Living Room, Formal Area
Flooring
Wood
Laundry
Cabinets, In Laundry Room, Tub / Sink
Heating
Central Forced Air, Radiant, Radiant Floors, Solar
Exterior Features
Roof
Elastomeric
Foundation
Slab
Pool
Pool - No
Style
Contemporary, Craftsman, Luxury, Modern/High Tech
Parking, School, and Other Information
Garage/Parking
Access - Interior, Attached Garage, Electric Car Hookup, Facing Front, Gate/Door Opener, Other, Side By Side, Garage: 2 Car(s)
Contact Information
Listing Agent
Nina Hatvany
Compass
License #: 01152226
Phone: (415) 710-6462
Co-Listing Agent
Vanessa Kitchen
Compass
License #: 02016667
Phone: (415) 407-5668
Unit Information
| # Buildings | # Leased Units | # Total Units |
|---|---|---|
| 0 | – | – |
Neighborhood: Around This Home
Neighborhood: Local Demographics
Market Trends Charts
4443 19th St is a Single Family Residence in San Francisco, CA 94114. This 2,250 square foot property sits on a 1,873 Sq Ft Lot and features 4 bedrooms & 3 full and 1 partial bathrooms. It is currently priced at $3,616,000 and was built in 2014. This address can also be written as 4443 19th St, San Francisco, CA 94114.
©2024 San Francisco Association of Realtors® MLS. All rights reserved. All data, including all measurements and calculations of area, is obtained from various sources and has not been, and will not be, verified by broker or MLS. All information should be independently reviewed and verified for accuracy. Properties may or may not be listed by the office/agent presenting the information. Information provided is for personal, non-commercial use by the viewer and may not be redistributed without explicit authorization from San Francisco Association of Realtors® MLS.
Presently MLSListings.com displays Active, Contingent, Pending, and Recently Sold listings. Recently Sold listings are properties which were sold within the last three years. After that period listings are no longer displayed in MLSListings.com. Pending listings are properties under contract and no longer available for sale. Contingent listings are properties where there is an accepted offer, and seller may be seeking back-up offers. Active listings are available for sale.
This listing information is up-to-date as of August 29, 2024. For the most current information, please contact Nina Hatvany, (415) 710-6462
