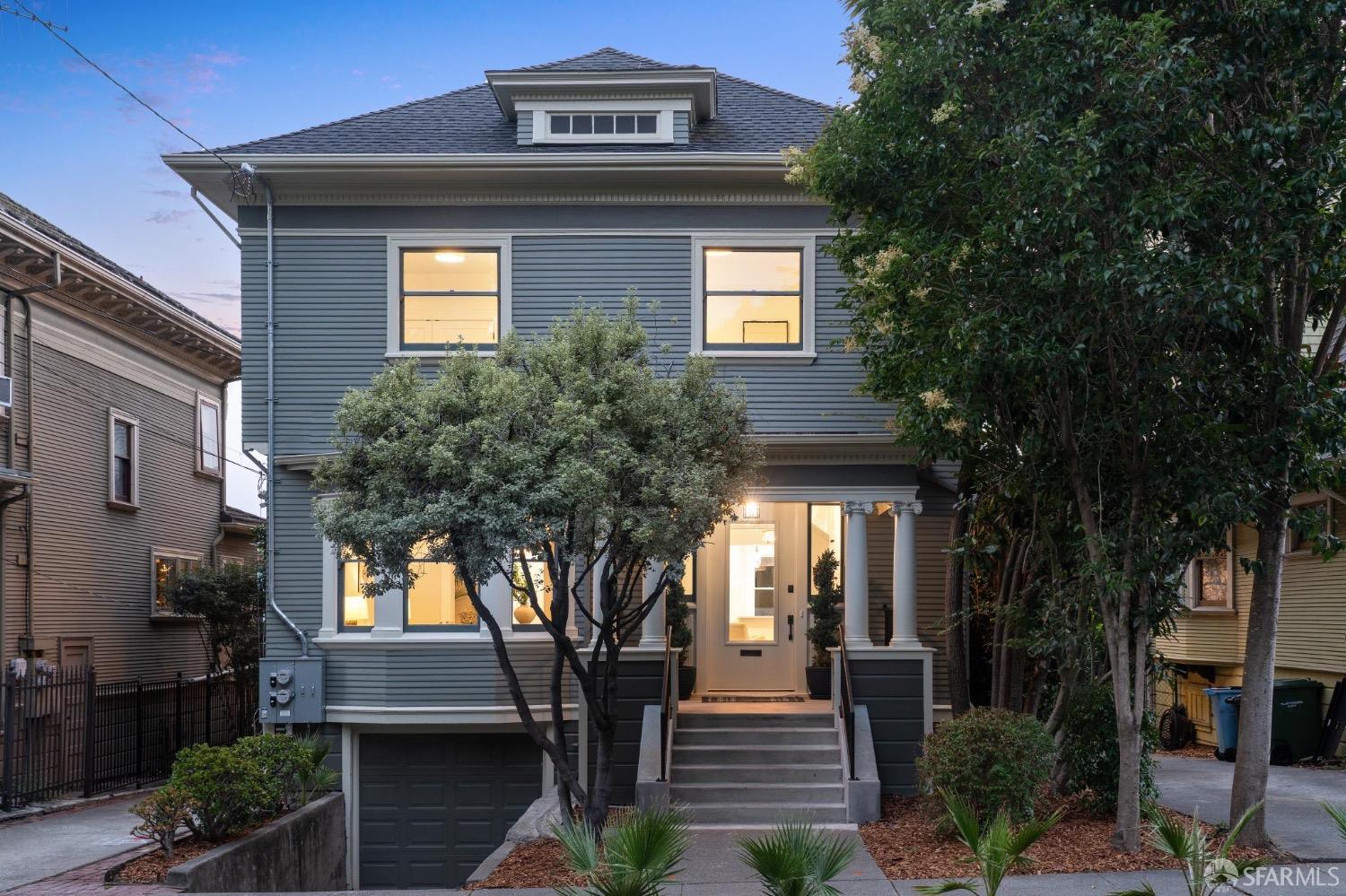Property Details
About this Property
Ideally situated on a quiet tree-lined block in coveted Elmwood, this stunning property features a meticulously renovated 3,190 sq ft Craftsman-style residence, as well as a vacant 1,545 sq ft cottage in the rear. Originally built in 1908, the main house underwent a head-to-toe transformation in 2024, blending iconic architectural features w/ contemporary amenities, boasting European French Oak hdwd floors, formal living & dining rooms, a modern oversized kitchen w/ a quartz center island, Thermador appliances, and a b'fast bar that opens to a cozy family room. Upstairs 4 sizable bedrooms and 3 baths offer spacious retreats w/ deep closets, including a primary suite w/ custom finishes throughout; rubbed-bronze fixtures, quartz-topped vanities & glass beaded sconces. At the rear of the property, a wood-shingled, two-story cottage includes a great room, eat-in kitchen w/ deck, and an en-suite bedroom on the 2nd floor, adding flexibility for expanded living space for au pair, family compound, or opportunity for rental income. With 4,735 sq ft of living space in two separate homes, this unique property qualifies as a golden duplex and includes beautifully landscaped grounds, 4-car pkg. & ample storage. Head outside and you are in one of the most walkable neighborhoods in Berkeley!
MLS Listing Information
MLS #
SF424048442
MLS Source
San Francisco Association of Realtors® MLS
Interior Features
Bedrooms
Primary Bath, Primary Suite/Retreat
Bathrooms
Shower(s) over Tub(s), Stall Shower, Tile, Window
Kitchen
Breakfast Nook, Hookups - Ice Maker, Island, Other, Pantry, Skylight(s)
Appliances
Dishwasher, Garbage Disposal, Hood Over Range, Ice Maker, Microwave, Other, Oven - Gas, Oven - Self Cleaning, Oven Range - Gas, Refrigerator, Dryer, Washer
Dining Room
Breakfast Nook, Dining Bar, Formal Dining Room, In Kitchen, Other
Family Room
Other
Fireplace
Free Standing, Living Room, Wood Burning, Wood Stove
Flooring
Carpet, Tile, Wood
Laundry
Cabinets, In Basement, Laundry Area, Upper Floor
Heating
Central Forced Air
Exterior Features
Style
Cottage, Craftsman, Custom, Luxury
Parking, School, and Other Information
Garage/Parking
Attached Garage, Covered Parking, Enclosed, Facing Front, Gate/Door Opener, Other, Tandem Parking, Garage: 1 Car(s)
Sewer
Public Sewer
Water
Public
Unit Information
| # Buildings | # Leased Units | # Total Units |
|---|---|---|
| 0 | – | – |
Neighborhood: Around This Home
Neighborhood: Local Demographics
Market Trends Charts
2518 Etna St is a Residential in Berkeley, CA 94704. This 4,435 square foot property sits on a 5,400 Sq Ft Lot and features 4 bedrooms & 3 full and 1 partial bathrooms. It is currently priced at $2,800,000 and was built in 1908. This address can also be written as 2518 Etna St, Berkeley, CA 94704.
©2024 San Francisco Association of Realtors® MLS. All rights reserved. All data, including all measurements and calculations of area, is obtained from various sources and has not been, and will not be, verified by broker or MLS. All information should be independently reviewed and verified for accuracy. Properties may or may not be listed by the office/agent presenting the information. Information provided is for personal, non-commercial use by the viewer and may not be redistributed without explicit authorization from San Francisco Association of Realtors® MLS.
Presently MLSListings.com displays Active, Contingent, Pending, and Recently Sold listings. Recently Sold listings are properties which were sold within the last three years. After that period listings are no longer displayed in MLSListings.com. Pending listings are properties under contract and no longer available for sale. Contingent listings are properties where there is an accepted offer, and seller may be seeking back-up offers. Active listings are available for sale.
This listing information is up-to-date as of October 24, 2024. For the most current information, please contact Marla Moresi-Valdes, (415) 971-2535
