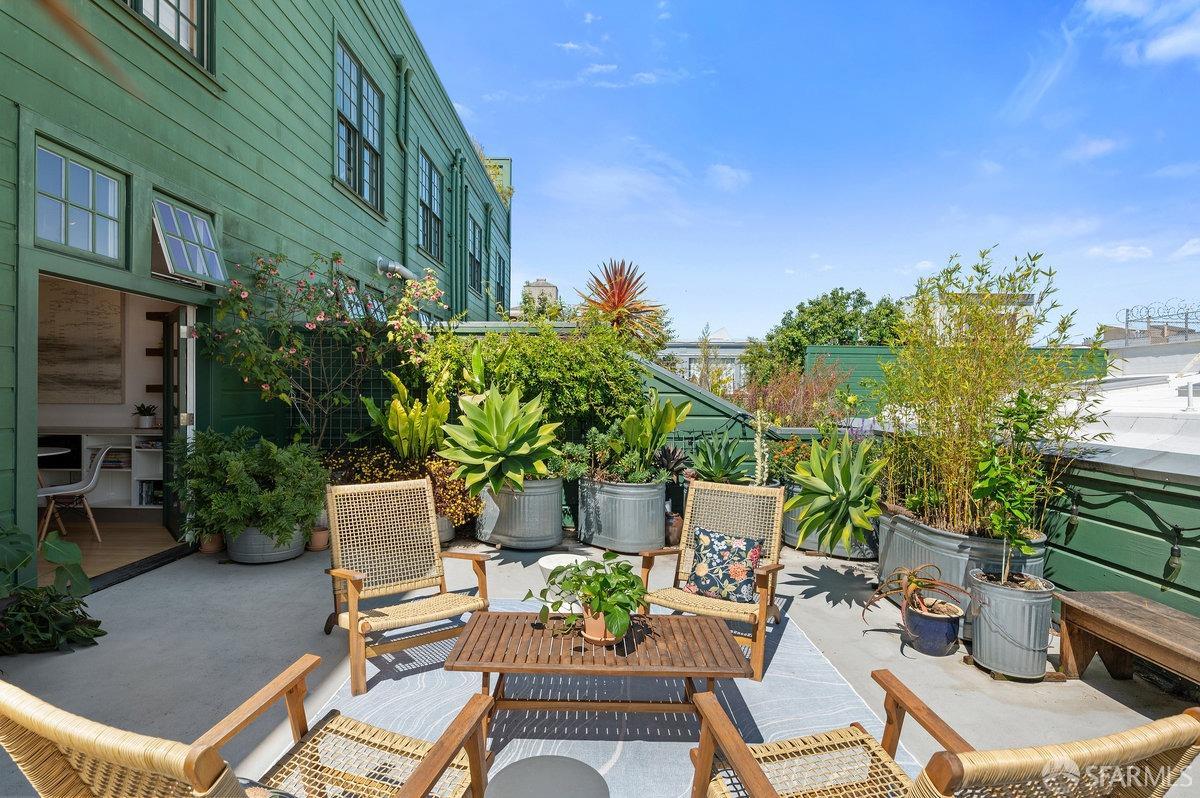2169 Folsom St #M203, San Francisco, CA 94110
$965,000 Mortgage Calculator Sold on Aug 19, 2024 Condominium
Property Details
About this Property
Transport yourself to this tranquil urban oasis in one of the most unique condo conversion sites in The City. The expansive, lush central courtyard presents a Zen-like atmosphere from the moment you enter the gate which continues to your home. The light-filled living space opens to a secluded exclusive-use patio of over 450 square feet! This distinctive outdoor space is perfect for relaxing, al fresco dining. Work from your fully separate studio/office across the hallway which overlooks the center courtyard for life/work balance. The sleek living space is an entertainer's dream, a modern Kitchen with center island, directional lighting for your art collection, and a plethora of custom storage. Retreat to your large en-suite bedroom, wall-to-ceiling closet space, stylish bathroom featuring two distinct vanity zones, and stacked Washer/Dryer. Originally built as a timber warehouse/factory in 1907, the Allied Box Factory was thoughtfully redesigned and stunningly reconstructed in 2001 to create the sophisticated living environment we know today. 1 car parking completes the package as you're ready to live, work, & play in the vibrant Mission District surrounded by destination restaurants & cafes, gourmet markets, engaging nightlife, and a variety of public transportation options.
MLS Listing Information
MLS #
SF424048465
MLS Source
San Francisco Association of Realtors® MLS
Interior Features
Bathrooms
Shower(s) over Tub(s)
Kitchen
Island
Appliances
Cooktop - Gas, Hood Over Range
Family Room
Deck Attached
Flooring
Carpet, Tile, Wood
Laundry
In Closet
Heating
Hot Water
Exterior Features
Pool
Pool - No
Style
Contemporary, Traditional
Parking, School, and Other Information
Garage/Parking
Assigned Spaces, Gate/Door Opener, Parking - Independent, Side By Side, Garage: 0 Car(s)
Sewer
Public Sewer
Water
Public
HOA Fee
$664
HOA Fee Frequency
Monthly
Complex Amenities
Community Security Gate, Garden / Greenbelt/ Trails, Other
Contact Information
Listing Agent
Matthew Goulden CHS
Corcoran Icon Properties
License #: 01460165
Phone: (415) 729-4189
Co-Listing Agent
Edward O Connell
Corcoran Icon Properties
License #: 02052985
Phone: (415) 608-0794
Unit Information
| # Buildings | # Leased Units | # Total Units |
|---|---|---|
| 31 | – | – |
Neighborhood: Around This Home
Neighborhood: Local Demographics
Market Trends Charts
2169 Folsom St M203 is a Condominium in San Francisco, CA 94110. This 1,012 square foot property sits on a 0 Sq Ft Lot and features 1 bedrooms & 1 full bathrooms. It is currently priced at $965,000 and was built in 2001. This address can also be written as 2169 Folsom St #M203, San Francisco, CA 94110.
©2024 San Francisco Association of Realtors® MLS. All rights reserved. All data, including all measurements and calculations of area, is obtained from various sources and has not been, and will not be, verified by broker or MLS. All information should be independently reviewed and verified for accuracy. Properties may or may not be listed by the office/agent presenting the information. Information provided is for personal, non-commercial use by the viewer and may not be redistributed without explicit authorization from San Francisco Association of Realtors® MLS.
Presently MLSListings.com displays Active, Contingent, Pending, and Recently Sold listings. Recently Sold listings are properties which were sold within the last three years. After that period listings are no longer displayed in MLSListings.com. Pending listings are properties under contract and no longer available for sale. Contingent listings are properties where there is an accepted offer, and seller may be seeking back-up offers. Active listings are available for sale.
This listing information is up-to-date as of August 22, 2024. For the most current information, please contact Matthew Goulden CHS, (415) 729-4189
